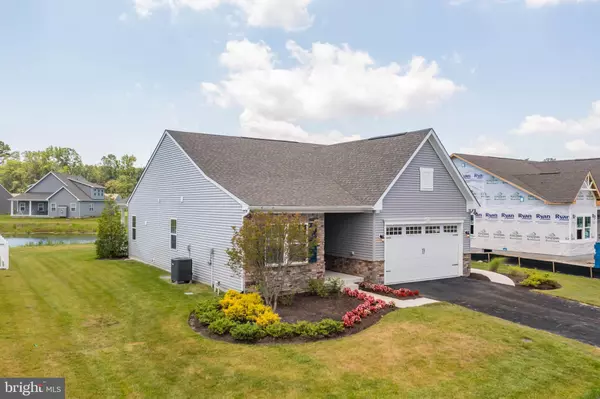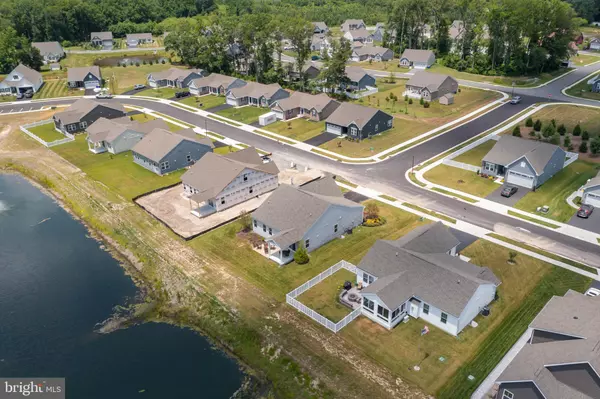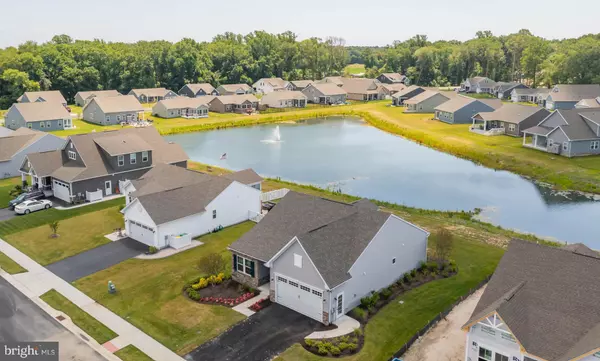$499,999
$499,999
For more information regarding the value of a property, please contact us for a free consultation.
3 Beds
2 Baths
1,450 SqFt
SOLD DATE : 08/19/2022
Key Details
Sold Price $499,999
Property Type Single Family Home
Sub Type Detached
Listing Status Sold
Purchase Type For Sale
Square Footage 1,450 sqft
Price per Sqft $344
Subdivision Fox Haven
MLS Listing ID DESU2023746
Sold Date 08/19/22
Style Coastal,Ranch/Rambler
Bedrooms 3
Full Baths 2
HOA Fees $58/ann
HOA Y/N Y
Abv Grd Liv Area 1,450
Originating Board BRIGHT
Year Built 2020
Annual Tax Amount $1,054
Tax Year 2021
Lot Size 9,583 Sqft
Acres 0.22
Property Description
This never lived in Ryan Homes model home could be yours immediately! Being sold fully furnished, this home is completely turn-key so all you have to do is bring your clothing, and you are set! As soon as you walk through the front door you will fall in love with the luxury vinyl plank flooring that flows throughout the majority of the first floor. The front of the home features two guest bedrooms and a guest bathroom. Walk down the hallway and you'll find the light-filled great room which is directly open to both the kitchen and the dining area. The kitchen features quartz countertops, stainless steel appliances, white subway tiles, and white cabinets making the home feel open and beachy! Sit back and relax on your covered porch or enjoy a fire in the firepit on the rear patio while listening to the sound of the pond fountain. The owner's bedroom is tucked away in the back corner of the home providing you with privacy from your friends and family while still providing you with wonderful views of the pond. The owner's bathroom features a double vanity, walk-in shower, and large walk-in closet. The garage provides ample storage space and is completely finished. The lawn is fully irrigated on all four sides. If you don't want to head to the beach for the day, feel free to unwind at the community pool. Located a mere 7.6 miles from the Bethany Beach Boardwalk and 5.6 miles to Fenwick Island, you owe it to yourself to schedule a private tour today!
Location
State DE
County Sussex
Area Baltimore Hundred (31001)
Zoning GR
Rooms
Other Rooms Dining Room, Primary Bedroom, Bedroom 2, Bedroom 3, Kitchen, Foyer, Great Room, Laundry, Bathroom 2, Primary Bathroom
Main Level Bedrooms 3
Interior
Hot Water Electric
Heating Heat Pump - Electric BackUp
Cooling Central A/C
Flooring Luxury Vinyl Plank, Ceramic Tile
Equipment Dishwasher, Disposal
Furnishings Yes
Fireplace N
Window Features Double Pane,Energy Efficient
Appliance Dishwasher, Disposal
Heat Source Electric
Laundry Dryer In Unit, Washer In Unit
Exterior
Exterior Feature Porch(es), Patio(s)
Parking Features Garage - Front Entry, Garage Door Opener
Garage Spaces 6.0
Utilities Available Under Ground
Amenities Available Club House, Pool - Outdoor
Water Access N
View Pond
Roof Type Architectural Shingle
Accessibility Doors - Lever Handle(s)
Porch Porch(es), Patio(s)
Attached Garage 2
Total Parking Spaces 6
Garage Y
Building
Lot Description Pond
Story 1
Foundation Crawl Space
Sewer Public Sewer
Water Public
Architectural Style Coastal, Ranch/Rambler
Level or Stories 1
Additional Building Above Grade, Below Grade
Structure Type Dry Wall
New Construction N
Schools
School District Indian River
Others
HOA Fee Include Lawn Maintenance,Snow Removal
Senior Community No
Tax ID 533-11.00-662.00
Ownership Fee Simple
SqFt Source Assessor
Security Features Motion Detectors,Security System,Smoke Detector
Acceptable Financing Cash, Conventional
Horse Property N
Listing Terms Cash, Conventional
Financing Cash,Conventional
Special Listing Condition Standard
Read Less Info
Want to know what your home might be worth? Contact us for a FREE valuation!

Our team is ready to help you sell your home for the highest possible price ASAP

Bought with MICHAEL KENNEDY • Compass

43777 Central Station Dr, Suite 390, Ashburn, VA, 20147, United States
GET MORE INFORMATION






