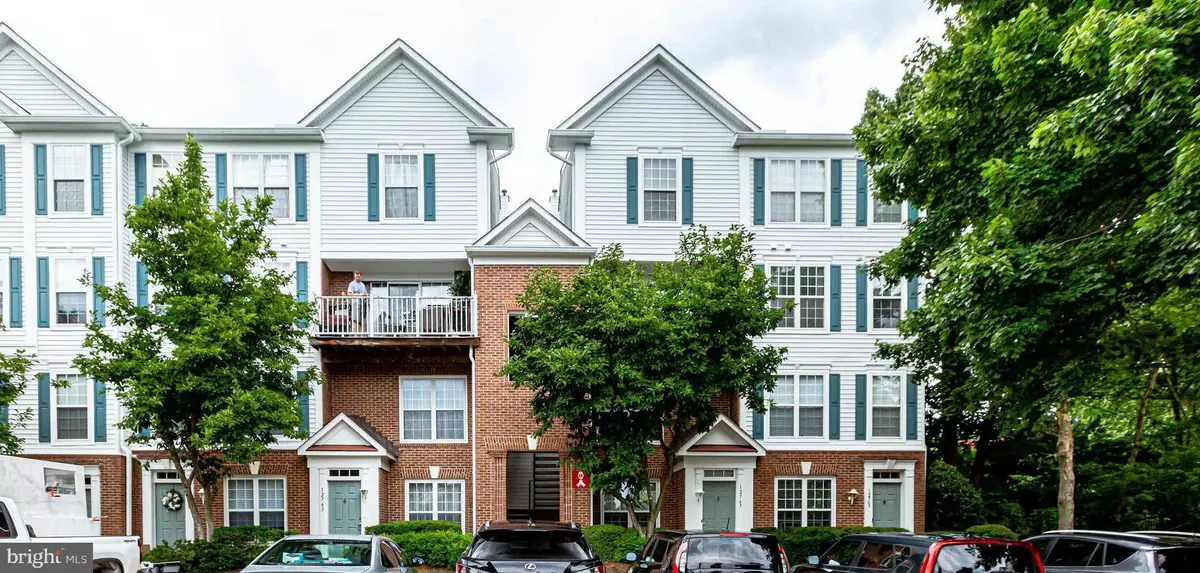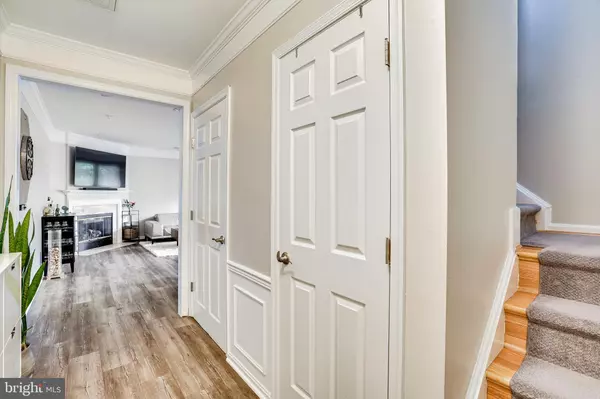$420,000
$409,900
2.5%For more information regarding the value of a property, please contact us for a free consultation.
2 Beds
3 Baths
1,320 SqFt
SOLD DATE : 08/22/2022
Key Details
Sold Price $420,000
Property Type Condo
Sub Type Condo/Co-op
Listing Status Sold
Purchase Type For Sale
Square Footage 1,320 sqft
Price per Sqft $318
Subdivision Fair Lakes Condo
MLS Listing ID VAFX2080840
Sold Date 08/22/22
Style Colonial
Bedrooms 2
Full Baths 2
Half Baths 1
Condo Fees $305/mo
HOA Y/N N
Abv Grd Liv Area 1,320
Originating Board BRIGHT
Year Built 1998
Annual Tax Amount $4,226
Tax Year 2021
Property Description
Welcome home to this phenomenal 2-level townhome style penthouse condo in the heart of Fair Lakes. This is the one you have been looking for!! Rarely available, prime location near 286, 66, and 50. Enjoy this light and bright unit with extra windows that flood this home with natural light and perfectly framed wooded views that changes with the seasons. This floorplan is perfect for entertaining with an open concept design. Upgraded modern flooring on both main floor and upstairs. The kitchen was remodeled and features fresh countertops and top-level Samsung appliances for food prep, serving and eating. Gorgeous recessed lighting and fresh tasteful paint job throughout the house. Relax in front of your gas fireplace for those cozy nights! Enjoy the serene view of birds while enjoying your favorite beverage from your private balcony overlooking the trees. Upstairs features two Owner's Suites both with private oasis upgraded bathrooms with custom shower, jetted tubs, high double vanity and heated floors, walk-in closets and vaulted ceilings. Convenient laundry room near both bedrooms. Completely renovated just a few years ago with newer HVAC and water heater. Prime location close to many shops and restaurants yet this property is located in a private and peaceful setting. Very short distance to Fair Lakes Shopping Center and minutes to Fairfax Towne Center, Fair Oaks Mall, Fairfax Corner, Whole Foods, Wegmans, Target, Best Buy, Fairfax County Government Center and so much more!
Location
State VA
County Fairfax
Zoning 402
Rooms
Other Rooms Dining Room, Kitchen, Family Room, Foyer, Laundry, Utility Room
Interior
Interior Features Breakfast Area, Ceiling Fan(s), Crown Moldings, Dining Area, Floor Plan - Open, Recessed Lighting, Upgraded Countertops, Walk-in Closet(s), Wood Floors, Chair Railings, Family Room Off Kitchen, Window Treatments
Hot Water Natural Gas
Heating Central
Cooling Ceiling Fan(s), Central A/C
Fireplaces Number 1
Equipment Built-In Microwave, Dishwasher, Disposal, Microwave, Oven/Range - Gas, Refrigerator, Washer, Dryer - Electric, Water Heater, Exhaust Fan
Furnishings No
Fireplace Y
Window Features Double Pane
Appliance Built-In Microwave, Dishwasher, Disposal, Microwave, Oven/Range - Gas, Refrigerator, Washer, Dryer - Electric, Water Heater, Exhaust Fan
Heat Source Natural Gas
Exterior
Parking On Site 1
Amenities Available Common Grounds, Tot Lots/Playground
Water Access N
Accessibility None
Garage N
Building
Story 2
Unit Features Garden 1 - 4 Floors
Sewer Public Sewer
Water Public
Architectural Style Colonial
Level or Stories 2
Additional Building Above Grade, Below Grade
New Construction N
Schools
Elementary Schools Greenbriar East
Middle Schools Lanier
High Schools Fairfax
School District Fairfax County Public Schools
Others
Pets Allowed Y
HOA Fee Include Common Area Maintenance,Ext Bldg Maint,Reserve Funds,Road Maintenance,Snow Removal,Trash,Water,Lawn Care Front
Senior Community No
Tax ID 0454 11020034
Ownership Condominium
Special Listing Condition Standard
Pets Allowed No Pet Restrictions
Read Less Info
Want to know what your home might be worth? Contact us for a FREE valuation!

Our team is ready to help you sell your home for the highest possible price ASAP

Bought with Michael Choi • K Realty & Investment, LLC
43777 Central Station Dr, Suite 390, Ashburn, VA, 20147, United States
GET MORE INFORMATION






