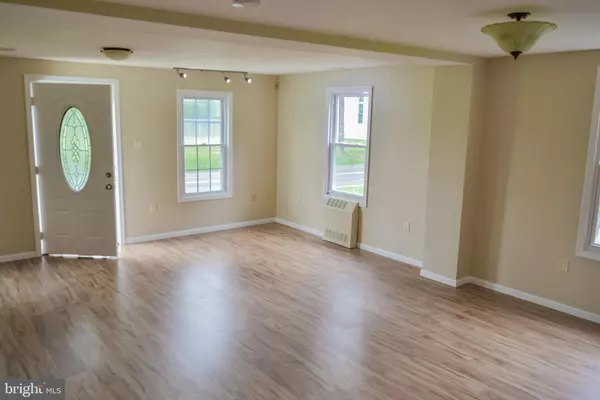$217,000
$225,000
3.6%For more information regarding the value of a property, please contact us for a free consultation.
2 Beds
1 Bath
880 SqFt
SOLD DATE : 08/25/2022
Key Details
Sold Price $217,000
Property Type Single Family Home
Sub Type Detached
Listing Status Sold
Purchase Type For Sale
Square Footage 880 sqft
Price per Sqft $246
Subdivision None Available
MLS Listing ID PALH2003532
Sold Date 08/25/22
Style Other
Bedrooms 2
Full Baths 1
HOA Y/N N
Abv Grd Liv Area 880
Originating Board BRIGHT
Year Built 1860
Annual Tax Amount $2,687
Tax Year 2022
Lot Size 0.492 Acres
Acres 0.49
Property Description
MOVE IN READY!!! Open the front door to brand new flooring in the living room and dining area. The kitchen has everything you'll need with a stove, double oven, microwave, refrigerator, and dishwasher all included. Up the custom hickory staircase you'll find a full bath and two bedrooms sporting beautiful trim work and solid wood doors with Osmo finish. Through the second bedroom is another staircase leading to the finished attic.Maytag washer and dryer in the basement. Brand new water softener and UV light for water quality in the home, along with updated plumbing and electrical. Out back of the home is a large covered patio over looking the yard with an out building and one car garage that just need a little TLC and could be good as new. Right across the street is East Texas Park. Located just minutes from shopping centers, the hospital, and routes 222 and 476! Definitely a must see!
Location
State PA
County Lehigh
Area Lower Macungie Twp (12311)
Zoning S-SUBURBAN
Rooms
Other Rooms Living Room, Dining Room, Kitchen, Basement, Attic
Basement Interior Access, Outside Entrance, Sump Pump
Interior
Hot Water Electric
Heating Hot Water
Cooling Central A/C
Heat Source Oil
Exterior
Exterior Feature Patio(s)
Parking Features Other
Garage Spaces 3.0
Water Access N
Roof Type Metal
Accessibility Doors - Swing In
Porch Patio(s)
Total Parking Spaces 3
Garage Y
Building
Story 2.5
Foundation Stone
Sewer Public Sewer
Water Private
Architectural Style Other
Level or Stories 2.5
Additional Building Above Grade
Structure Type Dry Wall
New Construction N
Schools
School District East Penn
Others
Pets Allowed Y
Senior Community No
Tax ID 547570339799 001
Ownership Fee Simple
SqFt Source Estimated
Special Listing Condition Standard
Pets Allowed No Pet Restrictions
Read Less Info
Want to know what your home might be worth? Contact us for a FREE valuation!

Our team is ready to help you sell your home for the highest possible price ASAP

Bought with Stacy Bunn • Realty One Group Supreme
43777 Central Station Dr, Suite 390, Ashburn, VA, 20147, United States
GET MORE INFORMATION






