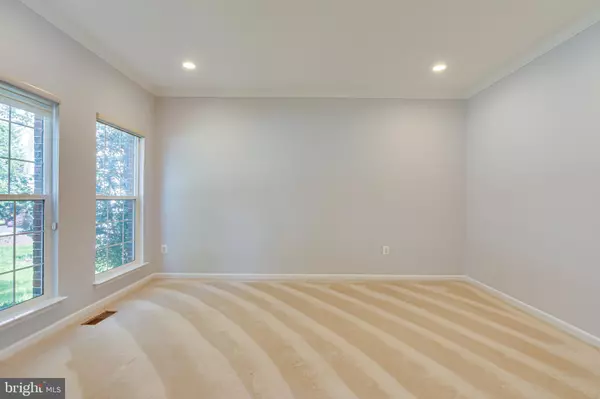$875,000
$875,000
For more information regarding the value of a property, please contact us for a free consultation.
5 Beds
4 Baths
4,400 SqFt
SOLD DATE : 08/26/2022
Key Details
Sold Price $875,000
Property Type Single Family Home
Sub Type Detached
Listing Status Sold
Purchase Type For Sale
Square Footage 4,400 sqft
Price per Sqft $198
Subdivision Ridges At Ashburn
MLS Listing ID VALO2028016
Sold Date 08/26/22
Style Colonial
Bedrooms 5
Full Baths 3
Half Baths 1
HOA Fees $121/mo
HOA Y/N Y
Abv Grd Liv Area 3,000
Originating Board BRIGHT
Year Built 1999
Annual Tax Amount $6,815
Tax Year 2022
Lot Size 8,712 Sqft
Acres 0.2
Property Description
Reduced price. Motivated Seller!!!! Beautiful brick front single-family home on a quite Cul de sac. Walk into an open two-story foyer with a large living room to the right and dining room to the left. Big private office tucked away in the back. Spacious family room with a new updated fireplace. Large kitchen with an island, 42" cabinets, stainless steel appliances, pantry and access to an all-season sunroom. Fairly new sunroom, approximately 250 sqft, covered with insulated glass and a portable AC system overlooking the scenic backyard. Five generous size bedrooms upstairs with two updated bathrooms. Huge master bedroom has big sitting area, large walk-in closet and an updated master room. The basement is fully finished with a large rec room, two dens /6th&7th bedrooms, a full bathroom and a walkout to the private flat backyard. Lots of updates throughout the years, including new roof, new HVAC system, newer sunroom, newer carpet on the two levels, new hardwoods on the main level and much more. Great location, just a short drive to One Loudoun Shopping Center, route 7, route 28, 30 mins to Tysons. The house is very well maintained and is a must see.
Location
State VA
County Loudoun
Zoning PDH4
Rooms
Basement Fully Finished, Improved, Outside Entrance, Rear Entrance, Space For Rooms, Sump Pump, Walkout Level, Windows
Interior
Interior Features Breakfast Area, Carpet, Ceiling Fan(s), Chair Railings, Crown Moldings, Dining Area, Family Room Off Kitchen, Floor Plan - Open, Kitchen - Eat-In, Kitchen - Island, Kitchen - Table Space, Pantry, Recessed Lighting, Walk-in Closet(s)
Hot Water Natural Gas
Heating Central, Forced Air
Cooling Central A/C, Ceiling Fan(s)
Flooring Ceramic Tile, Hardwood, Wood, Fully Carpeted, Carpet
Fireplaces Number 1
Fireplaces Type Fireplace - Glass Doors, Electric
Equipment Built-In Microwave, Cooktop, Cooktop - Down Draft, Dishwasher, Disposal, Dryer, Exhaust Fan, Microwave, Oven - Wall, Oven/Range - Gas, Refrigerator, Stainless Steel Appliances, Washer
Fireplace Y
Window Features Screens,Sliding,Storm
Appliance Built-In Microwave, Cooktop, Cooktop - Down Draft, Dishwasher, Disposal, Dryer, Exhaust Fan, Microwave, Oven - Wall, Oven/Range - Gas, Refrigerator, Stainless Steel Appliances, Washer
Heat Source Natural Gas
Laundry Main Floor
Exterior
Exterior Feature Deck(s), Enclosed, Screened, Patio(s)
Garage Garage Door Opener, Garage - Front Entry, Built In
Garage Spaces 2.0
Utilities Available Natural Gas Available, Water Available, Electric Available, Phone Available
Amenities Available Basketball Courts, Bike Trail, Jog/Walk Path, Pool - Outdoor, Picnic Area, Swimming Pool, Tennis Courts, Tot Lots/Playground, Volleyball Courts
Waterfront N
Water Access N
Roof Type Architectural Shingle
Accessibility Level Entry - Main
Porch Deck(s), Enclosed, Screened, Patio(s)
Road Frontage Public
Attached Garage 2
Total Parking Spaces 2
Garage Y
Building
Story 3
Foundation Slab
Sewer Public Sewer
Water Public
Architectural Style Colonial
Level or Stories 3
Additional Building Above Grade, Below Grade
Structure Type High
New Construction N
Schools
Elementary Schools Cedar Lane
Middle Schools Trailside
High Schools Stone Bridge
School District Loudoun County Public Schools
Others
Pets Allowed Y
HOA Fee Include Common Area Maintenance,Pool(s),Reserve Funds,Road Maintenance,Snow Removal,Trash
Senior Community No
Tax ID 085474787000
Ownership Fee Simple
SqFt Source Assessor
Acceptable Financing Conventional, FHA, Cash, VA
Listing Terms Conventional, FHA, Cash, VA
Financing Conventional,FHA,Cash,VA
Special Listing Condition Standard
Pets Description Dogs OK, Cats OK
Read Less Info
Want to know what your home might be worth? Contact us for a FREE valuation!

Our team is ready to help you sell your home for the highest possible price ASAP

Bought with Kenedi Amban • Samson Properties

43777 Central Station Dr, Suite 390, Ashburn, VA, 20147, United States
GET MORE INFORMATION






