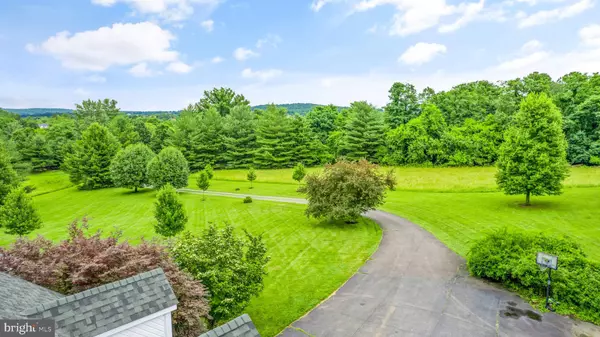$1,326,750
$1,450,000
8.5%For more information regarding the value of a property, please contact us for a free consultation.
7 Beds
5 Baths
5,660 SqFt
SOLD DATE : 08/26/2022
Key Details
Sold Price $1,326,750
Property Type Single Family Home
Sub Type Detached
Listing Status Sold
Purchase Type For Sale
Square Footage 5,660 sqft
Price per Sqft $234
Subdivision Waterford
MLS Listing ID VALO2030458
Sold Date 08/26/22
Style Colonial
Bedrooms 7
Full Baths 4
Half Baths 1
HOA Y/N N
Abv Grd Liv Area 5,660
Originating Board BRIGHT
Year Built 1995
Annual Tax Amount $8,650
Tax Year 2022
Lot Size 12.750 Acres
Acres 12.75
Property Description
PRICE IMPROVEMENT---6 BD, 4.5 BA, 5,660 sq/ft , custom built, architect designed 4 side brick colonial on 12 acres. Classic Virginia colonial floor plan with high ceilings, wide staircases, hardwood floors, open foyer and custom River-Rock fireplace. Fine finish throughout with gracious features such crown molding, wainscoting, and doorway transoms. Large family room with an abundance of windows and natural lighting opening up to spectacular mountain views. Kitchen opens up to the family room, designed around the hearth, perfect for family or friend gatherings. Spacious adjoining room extents a wide range of possibilities - main bedroom, sunroom, office. Second level has three enormous secondary bedrooms, hall bath, play/ school room or office area leading to roughed in in-law suite over 3 car garage. Also primary bedroom suite with oversized walk-in closest, generous primary bath with soaking tub and separate walk-in shower, water closet. Upper third level with an additional three rooms currently used for bedrooms and a dance studio, and full bath. Lower level features a walk out basement with French doors, a full bath, is studded and insulated awaiting your final plan or choice. Outside features a wide mahogany- floored fan cooled front porch with view of perfectly manicured and landscaped front. Screened in back porch to relax to the sites and smells of nature after work. Ample parking and storage with 3 car garage and solid fun shed. Located in Waterford VA, historic site and home to the nationally famous Waterford Fair held every October. Conveniently located on a quiet, state-maintained paved road, this property offers a unique opportunity to make it your own while enjoying what the original owners had substantially created for their family. Enormous rooms, top-of-the line systems are in prime condition---3 Zoned HVAC’s, over-sized hot water heater, new roof, owned 1000 gallon buried propane tank, central vacuum system and solid construction throughout.
Location
State VA
County Loudoun
Zoning AR1
Direction Southeast
Rooms
Other Rooms Living Room, Dining Room, Primary Bedroom, Sitting Room, Bedroom 3, Bedroom 4, Bedroom 5, Kitchen, Family Room, Foyer, Utility Room, Bedroom 6, Bathroom 3, Attic, Primary Bathroom, Full Bath, Half Bath, Screened Porch, Additional Bedroom
Basement Outside Entrance, Rough Bath Plumb, Walkout Level, Water Proofing System, Windows
Main Level Bedrooms 1
Interior
Interior Features Additional Stairway, Breakfast Area, Attic/House Fan, Carpet, Ceiling Fan(s), Central Vacuum, Chair Railings, Crown Moldings, Entry Level Bedroom, Family Room Off Kitchen, Floor Plan - Traditional, Formal/Separate Dining Room, Kitchen - Country, Kitchen - Eat-In, Kitchen - Island, Kitchen - Table Space, Primary Bath(s), Recessed Lighting, Skylight(s), Soaking Tub, Tub Shower, Water Treat System, Wet/Dry Bar, Wood Floors
Hot Water 60+ Gallon Tank, Electric
Cooling Ceiling Fan(s), Central A/C, Multi Units, Zoned
Flooring Hardwood, Tile/Brick
Fireplaces Number 1
Equipment Cooktop, Dishwasher, Disposal, Dryer, Icemaker, Intercom, Oven - Double, Oven - Self Cleaning, Refrigerator, Stainless Steel Appliances, Washer, Water Conditioner - Owned
Window Features Double Hung,Wood Frame
Appliance Cooktop, Dishwasher, Disposal, Dryer, Icemaker, Intercom, Oven - Double, Oven - Self Cleaning, Refrigerator, Stainless Steel Appliances, Washer, Water Conditioner - Owned
Heat Source Propane - Owned
Laundry Main Floor, Dryer In Unit, Has Laundry, Washer In Unit
Exterior
Garage Garage - Front Entry, Oversized
Garage Spaces 11.0
Utilities Available Propane, Under Ground, Cable TV Available
Waterfront N
Water Access N
View Garden/Lawn, Panoramic, Pasture
Roof Type Architectural Shingle
Street Surface Paved
Accessibility Level Entry - Main
Road Frontage Public
Attached Garage 3
Total Parking Spaces 11
Garage Y
Building
Lot Description Cleared, Not In Development, Open, Landscaping, Private, Premium, Rural
Story 4
Foundation Block
Sewer On Site Septic, Private Septic Tank, Septic = # of BR
Water Well
Architectural Style Colonial
Level or Stories 4
Additional Building Above Grade, Below Grade
Structure Type 9'+ Ceilings
New Construction N
Schools
Elementary Schools Waterford
Middle Schools Harmony
High Schools Woodgrove
School District Loudoun County Public Schools
Others
Pets Allowed Y
Senior Community No
Tax ID 343371626000
Ownership Fee Simple
SqFt Source Assessor
Security Features Intercom,Non-Monitored,Security System
Acceptable Financing Cash, Conventional, Farm Credit Service, Negotiable
Horse Property Y
Horse Feature Horses Allowed
Listing Terms Cash, Conventional, Farm Credit Service, Negotiable
Financing Cash,Conventional,Farm Credit Service,Negotiable
Special Listing Condition Standard
Pets Description Cats OK, Dogs OK
Read Less Info
Want to know what your home might be worth? Contact us for a FREE valuation!

Our team is ready to help you sell your home for the highest possible price ASAP

Bought with Taylor Marlene Irwin • Long & Foster Real Estate, Inc.

43777 Central Station Dr, Suite 390, Ashburn, VA, 20147, United States
GET MORE INFORMATION






