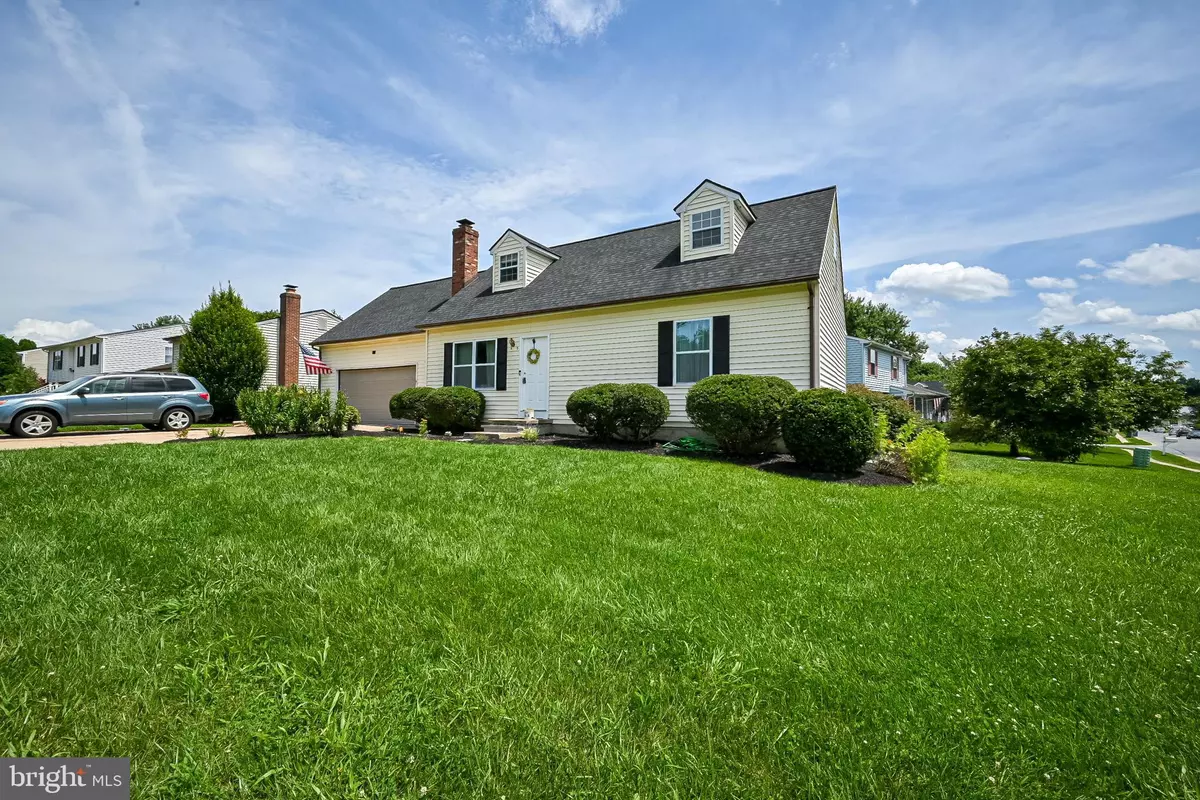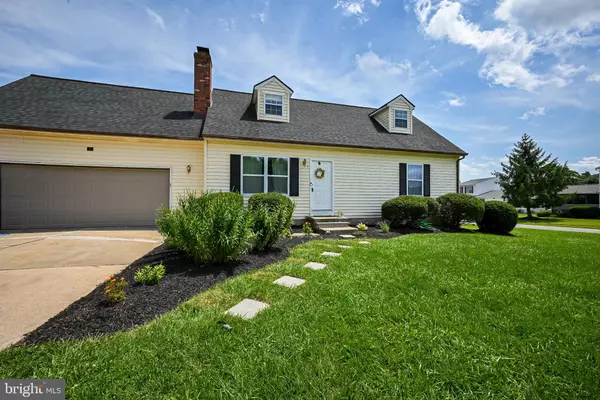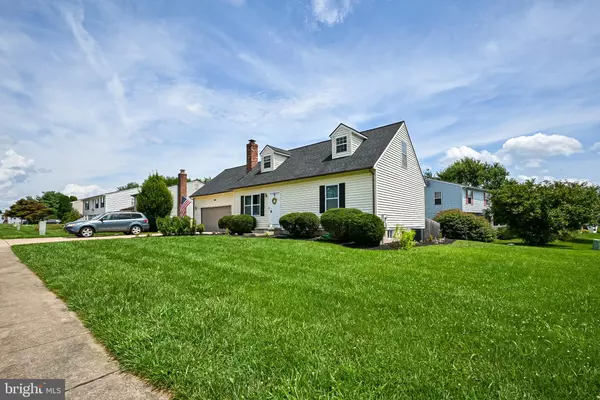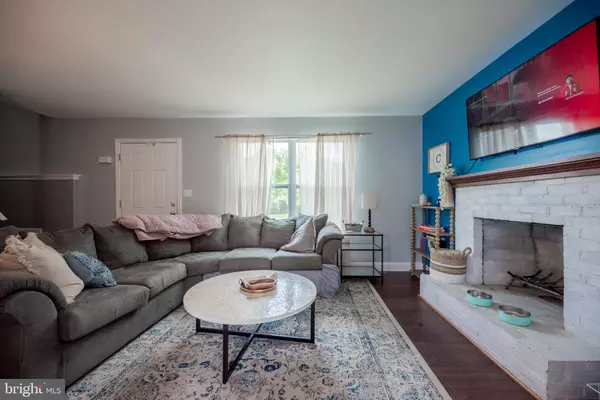$350,000
$349,000
0.3%For more information regarding the value of a property, please contact us for a free consultation.
4 Beds
3 Baths
2,878 SqFt
SOLD DATE : 08/31/2022
Key Details
Sold Price $350,000
Property Type Single Family Home
Sub Type Detached
Listing Status Sold
Purchase Type For Sale
Square Footage 2,878 sqft
Price per Sqft $121
Subdivision Country Creek
MLS Listing ID DENC2028070
Sold Date 08/31/22
Style Cape Cod
Bedrooms 4
Full Baths 2
Half Baths 1
HOA Fees $12/ann
HOA Y/N Y
Abv Grd Liv Area 2,128
Originating Board BRIGHT
Year Built 1988
Annual Tax Amount $2,816
Tax Year 2021
Lot Size 9,148 Sqft
Acres 0.21
Property Description
Welcome to 5 Creekside Drive, this adorable 4 bedroom and 2.5 bath Cape Cod has just recently been renovated and situated on a large corner lot with a fenced back yard and an over-sized 2-car Garage. Cozy up to the wood-burning fireplace for the colder nights in the living room adjacent to the renovated kitchen with new cabinets, flooring, counters and appliances. The main floor also has an updated full hall bath, Primary bedroom with a powder room and a 2nd bedroom. Upstairs you will find an enormous Bonus or catch-all room, flanked by 2 more bedrooms and another updated full hall bathroom. The bonus room could be used as a closet or an office or play area, or use the entire 2nd floor as the Primary bedroom and have yourself a bedroom, walk-in closet, and an office space, there are endless possibilities. If you need even more space, check out the finished basement, there is a ton of livable space down there with new flooring and a small unfinished area for storage and the laundry area. Off of the kitchen slider is a deck overlooking the yard. The majority of this home is less than 7 years old, including all the systems, roof, new paint and flooring, everything. All of the landscaping has just been completed and fresh mulch, there is essentially nothing to do but drop your bags. Schedule your tour today!
Location
State DE
County New Castle
Area Newark/Glasgow (30905)
Zoning NC6.5
Rooms
Basement Fully Finished
Main Level Bedrooms 2
Interior
Hot Water Electric
Heating Heat Pump - Gas BackUp
Cooling Central A/C
Heat Source Electric
Exterior
Parking Features Built In, Garage - Front Entry, Garage Door Opener, Inside Access, Oversized
Garage Spaces 2.0
Water Access N
Accessibility None
Attached Garage 2
Total Parking Spaces 2
Garage Y
Building
Story 1.5
Foundation Concrete Perimeter
Sewer Public Sewer
Water Public
Architectural Style Cape Cod
Level or Stories 1.5
Additional Building Above Grade, Below Grade
New Construction N
Schools
Elementary Schools Marshall
Middle Schools Kirk
High Schools Christiana
School District Christina
Others
Senior Community No
Tax ID 09-041.10-037
Ownership Fee Simple
SqFt Source Estimated
Special Listing Condition Standard
Read Less Info
Want to know what your home might be worth? Contact us for a FREE valuation!

Our team is ready to help you sell your home for the highest possible price ASAP

Bought with Ryan David Haas • RE/MAX Edge

43777 Central Station Dr, Suite 390, Ashburn, VA, 20147, United States
GET MORE INFORMATION






