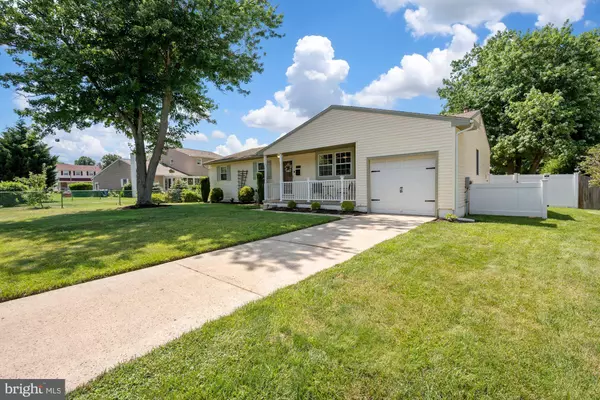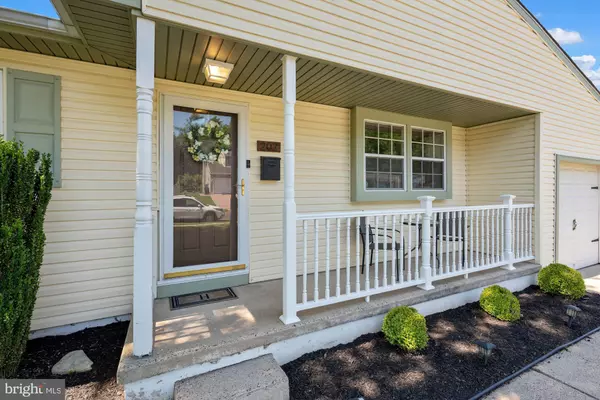$396,207
$375,000
5.7%For more information regarding the value of a property, please contact us for a free consultation.
4 Beds
2 Baths
1,460 SqFt
SOLD DATE : 09/01/2022
Key Details
Sold Price $396,207
Property Type Single Family Home
Sub Type Detached
Listing Status Sold
Purchase Type For Sale
Square Footage 1,460 sqft
Price per Sqft $271
Subdivision Swedes Run
MLS Listing ID NJBL2028900
Sold Date 09/01/22
Style Ranch/Rambler
Bedrooms 4
Full Baths 2
HOA Y/N N
Abv Grd Liv Area 1,460
Originating Board BRIGHT
Year Built 1972
Annual Tax Amount $7,073
Tax Year 2021
Lot Size 0.275 Acres
Acres 0.28
Lot Dimensions 85.00 x 141.00
Property Description
**** Best & Highest Offers Due by Monday, July 11th at noon****You'll be glad you waited! Nothing to do but unpack your bags and start enjoying the "summer time!" All of the updating has already been done for you. This Pristine 4 Bedroom 2 Full Bath home offers an open floor plan with the convenience of one story living. Generous sized living room with an abundance of natural lighting, ceiling fan and low maintenance vinyl flooring. The chef in you will love the expanded kitchen featuring 42" Wellborn soft close cabinetry, granite countertops, complimentary backsplash, recessed lighting, breakfast bar, all stainless steel appliances, gas range/oven, refrigerator, microwave, and garbage disposal. The kitchen, dining and living rooms are all open to each other for ease of entertaining. There are three bedrooms down the hallway. The main with a beautiful new master bath, all new custom shower with double shower head, new vanity, sink, toilet, flooring, and decorative lighted bluetooth speaker and dimmer. Bedrooms 2, 3, & 4 share a main hall bath with custom tile work, updated vanity, sink, toilet, and flooring. All of the bedrooms offer neutral carpeting, most with ceiling fans. Half of the garage space has been converted into bedroom #4. ( Currently being used as a home office). Laundry room is located off of the kitchen with a new washer and dryer (2020) and a door providing access out to the backyard. Summer entertaining will be easy in THIS Backyard offering a refreshing 15 x 30 above ground pool with deck and new liner (2021) several patio areas, one of which is covered. There is even a firepit for those fall nights ahead! Some other noteworthy amenities include: Hot water heater (2018) Heat (2022) Attic fan (2020) Roof appx 12 yrs, fenced yard and storage shed out back. Sellers also have a transferrable home warranty in place thru to March 2024. Close by to major highways, restaurants, and plenty of shopping. What are you waiting for? Blink and it'll be Gone!!!
Location
State NJ
County Burlington
Area Delran Twp (20310)
Zoning RESIDENTIAL
Rooms
Other Rooms Living Room, Dining Room, Primary Bedroom, Bedroom 2, Bedroom 3, Bedroom 4, Kitchen, Laundry, Attic
Main Level Bedrooms 4
Interior
Interior Features Primary Bath(s), Ceiling Fan(s), Attic/House Fan, Stall Shower, Breakfast Area
Hot Water Natural Gas
Heating Forced Air
Cooling Central A/C
Flooring Vinyl, Tile/Brick
Equipment Oven - Self Cleaning, Dishwasher, Refrigerator, Built-In Microwave, Oven/Range - Gas, Disposal
Fireplace N
Window Features Replacement
Appliance Oven - Self Cleaning, Dishwasher, Refrigerator, Built-In Microwave, Oven/Range - Gas, Disposal
Heat Source Natural Gas
Laundry Main Floor
Exterior
Exterior Feature Patio(s), Porch(es)
Fence Other
Pool Above Ground
Water Access N
Roof Type Shingle
Accessibility None
Porch Patio(s), Porch(es)
Garage N
Building
Lot Description Level, Front Yard, Rear Yard
Story 1
Foundation Crawl Space
Sewer Public Sewer
Water Public
Architectural Style Ranch/Rambler
Level or Stories 1
Additional Building Above Grade, Below Grade
New Construction N
Schools
School District Delran Township Public Schools
Others
Senior Community No
Tax ID 10-00185-00013
Ownership Fee Simple
SqFt Source Assessor
Special Listing Condition Standard
Read Less Info
Want to know what your home might be worth? Contact us for a FREE valuation!

Our team is ready to help you sell your home for the highest possible price ASAP

Bought with David Everett Bihlear • EXP Realty, LLC

43777 Central Station Dr, Suite 390, Ashburn, VA, 20147, United States
GET MORE INFORMATION






