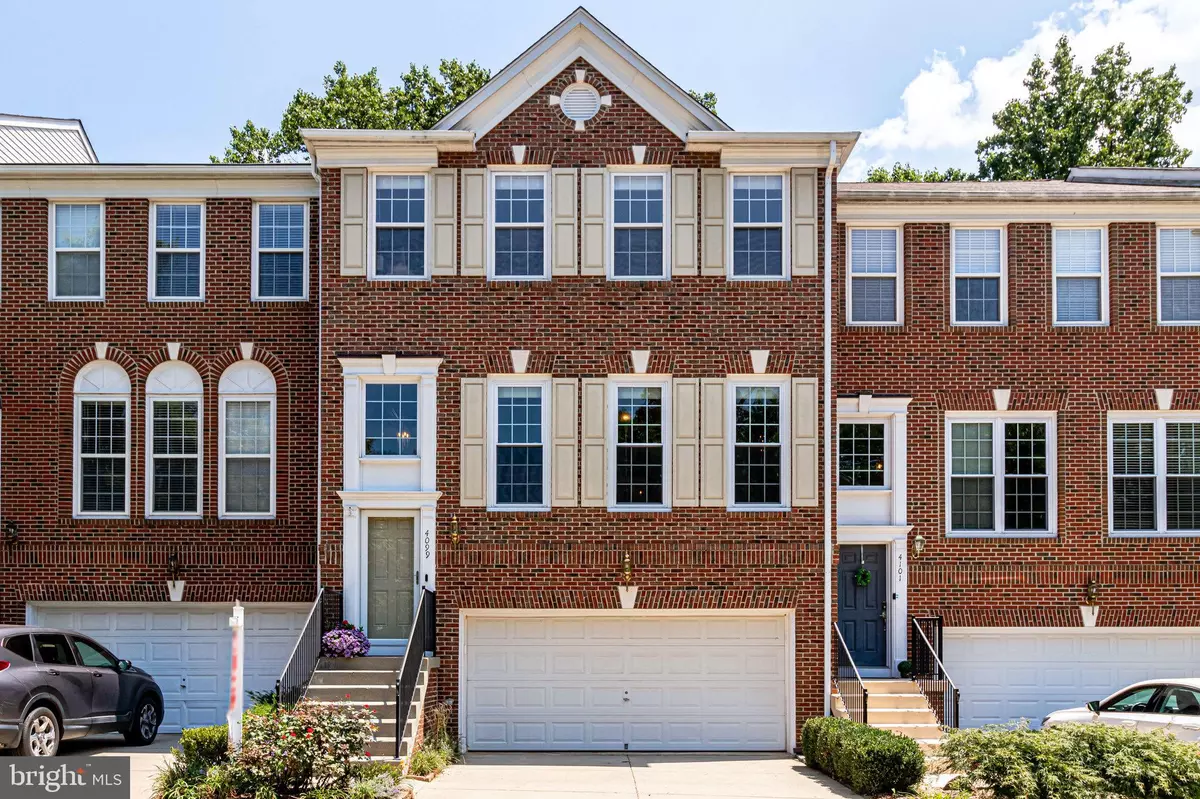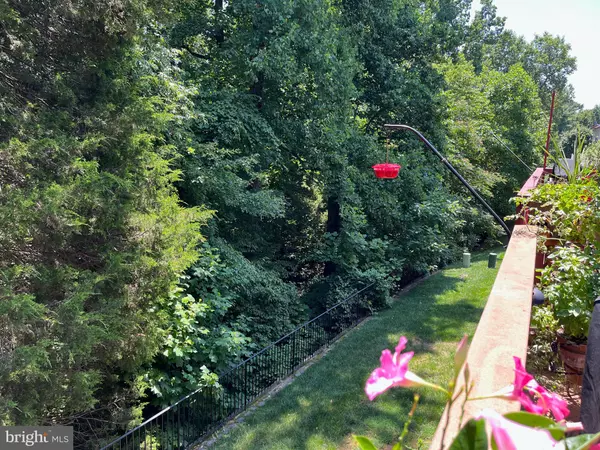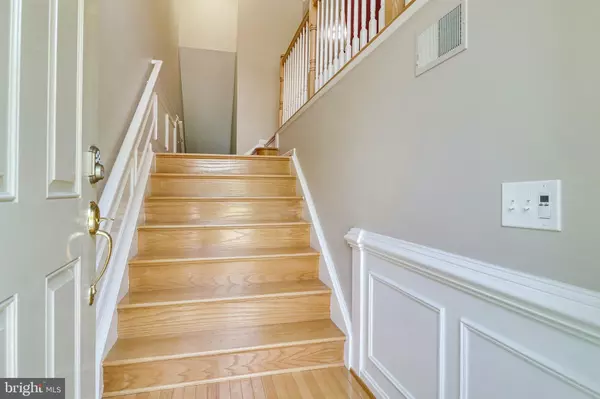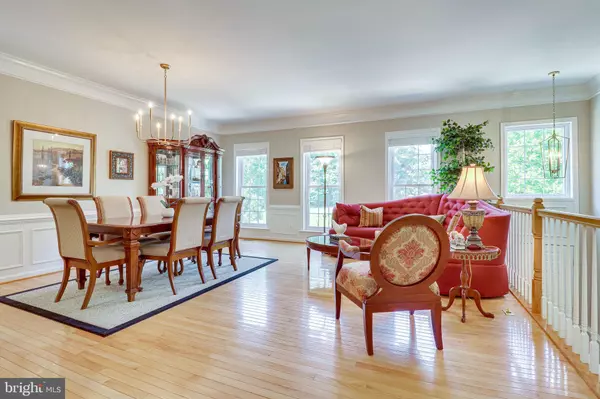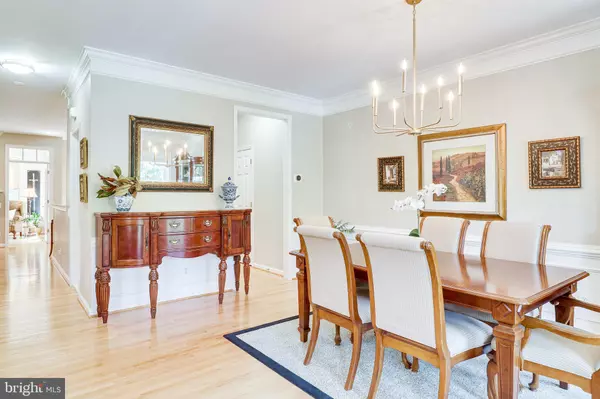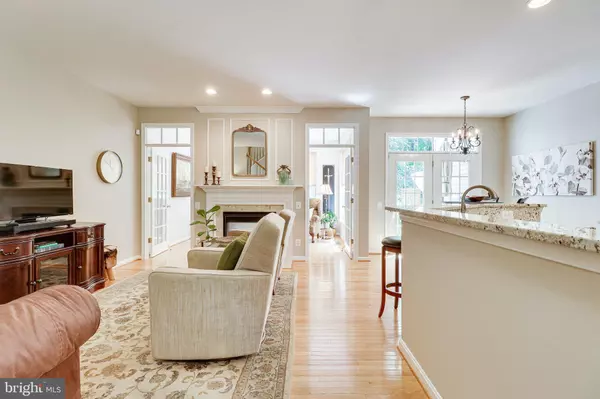$755,000
$775,000
2.6%For more information regarding the value of a property, please contact us for a free consultation.
4 Beds
4 Baths
2,939 SqFt
SOLD DATE : 09/01/2022
Key Details
Sold Price $755,000
Property Type Townhouse
Sub Type Interior Row/Townhouse
Listing Status Sold
Purchase Type For Sale
Square Footage 2,939 sqft
Price per Sqft $256
Subdivision Fair Oaks Green
MLS Listing ID VAFX2082302
Sold Date 09/01/22
Style Colonial
Bedrooms 4
Full Baths 2
Half Baths 2
HOA Fees $111/qua
HOA Y/N Y
Abv Grd Liv Area 2,408
Originating Board BRIGHT
Year Built 2001
Annual Tax Amount $7,938
Tax Year 2022
Lot Size 2,129 Sqft
Acres 0.05
Property Description
Beautiful and well-maintained TH in Fair Oaks Green that backs to trees *** Pride of ownership shows throughout! *** 4 legal bedrooms, 2 full baths, 2 half baths, fireplace, 2 car garage w/dedicated storage, 3 LEVEL BUMP OUT. *** Renovated light & bright kitchen (2018) with soft close cabinets, SS appliances, granite counters, under cabinet lighting, light fixtures. *** Hardwood on main, matching waterproof luxury laminate on lower lvl (2020) , new wood stairs to lower lvl (2020,) brand new carpet installed this week (2022).** HVAC (2020) with polarized electronic air filtration system/whole home humidifier. ***Crown molding on main plus NEW/UPDATED: toilets, sinks, fixtures, lighting, stained deck, front door, glass storm door, french doors to exterior, roof, some new windows, gutter shields, attic insulation, jacuzzi motor, garage motor, overhead garage storage, front carriage lights, freshly painted neutral color & Phillips Hue bluetooth recessed light bulbs that you can control on your phone (on LL). *** NEST Doorbell (wired) and NEST thermostat convey with the property***** This TH is located in the coveted area of the community: in the back, at no-thru end of street, gorgeous thick trees/woods in the rear, and plenty of green grass for the kids to run around out back. PLUS there is plenty of guest parking on this side of the community. *** Convenient and close to Fair Lakes Shopping Center, East Market, Fair Oaks Mall, Fairfax Corner, Fairfax County Parkway, 66 and 50 .*** Commuting: 5 minute walk to the bus stop that will take you to Vienna metro *** Fun things: 3 minute walk to a lake, many walking paths & a brand new basketball court. *** 2 miles to Target *** Very few homes that list in Fair Oaks Green have a bump out and are in the quiet back of the community with full tree coverage and green grass in the rear ----> so you do not want to miss this one!!!
Location
State VA
County Fairfax
Zoning 180
Rooms
Basement Outside Entrance, Rear Entrance, Connecting Stairway, Improved, Heated, Walkout Level, Windows, Garage Access, Daylight, Full
Interior
Interior Features Kitchen - Table Space, Breakfast Area, Kitchen - Eat-In, Family Room Off Kitchen, Chair Railings, Wainscotting, Floor Plan - Open, Ceiling Fan(s), Pantry, Walk-in Closet(s), Kitchen - Gourmet, Wood Floors, Combination Dining/Living, Combination Kitchen/Dining, Combination Kitchen/Living
Hot Water Natural Gas
Cooling Ceiling Fan(s), Central A/C
Flooring Hardwood, Laminate Plank, Partially Carpeted
Fireplaces Number 1
Fireplaces Type Fireplace - Glass Doors, Mantel(s)
Equipment Dishwasher, Disposal, Microwave, Oven/Range - Gas, Refrigerator, Washer, Dryer
Fireplace Y
Appliance Dishwasher, Disposal, Microwave, Oven/Range - Gas, Refrigerator, Washer, Dryer
Heat Source Natural Gas
Laundry Upper Floor
Exterior
Exterior Feature Deck(s)
Parking Features Garage - Front Entry, Garage Door Opener, Additional Storage Area
Garage Spaces 4.0
Utilities Available Under Ground
Amenities Available Basketball Courts, Jog/Walk Path, Water/Lake Privileges
Water Access N
View Trees/Woods
Accessibility None
Porch Deck(s)
Attached Garage 2
Total Parking Spaces 4
Garage Y
Building
Lot Description Backs to Trees, Trees/Wooded, Premium
Story 3
Foundation Slab
Sewer Public Sewer
Water Public
Architectural Style Colonial
Level or Stories 3
Additional Building Above Grade, Below Grade
Structure Type 9'+ Ceilings
New Construction N
Schools
Elementary Schools Greenbriar East
Middle Schools Katherine Johnson
High Schools Fairfax
School District Fairfax County Public Schools
Others
HOA Fee Include Common Area Maintenance,Management,Reserve Funds,Snow Removal,Trash
Senior Community No
Tax ID 0454 16 0099A
Ownership Fee Simple
SqFt Source Assessor
Special Listing Condition Standard
Read Less Info
Want to know what your home might be worth? Contact us for a FREE valuation!

Our team is ready to help you sell your home for the highest possible price ASAP

Bought with Nancy Birge Jacobs • Samson Properties
43777 Central Station Dr, Suite 390, Ashburn, VA, 20147, United States
GET MORE INFORMATION

