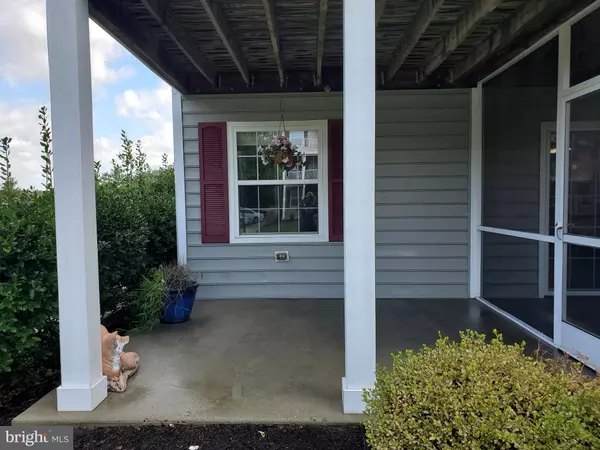$260,000
$225,000
15.6%For more information regarding the value of a property, please contact us for a free consultation.
3 Beds
2 Baths
1,475 SqFt
SOLD DATE : 09/07/2022
Key Details
Sold Price $260,000
Property Type Condo
Sub Type Condo/Co-op
Listing Status Sold
Purchase Type For Sale
Square Footage 1,475 sqft
Price per Sqft $176
Subdivision Congressional Villag
MLS Listing ID DENC2027276
Sold Date 09/07/22
Style Ranch/Rambler
Bedrooms 3
Full Baths 2
Condo Fees $300/mo
HOA Y/N N
Abv Grd Liv Area 1,475
Originating Board BRIGHT
Year Built 2006
Annual Tax Amount $1,753
Tax Year 2021
Lot Dimensions 0.00 x 0.00
Property Description
First floor end unit with 3 Bedrooms, 2 full baths, 1,475 Sq Ft, Walk-Out Screened in Porch with Patio. Kitchen Floor has an Island, Breakfast Bar,( New Stove, Dishwasher and Microwave) Stainless Appliances and Plenty of Cabinet Space & Countertops. Open Floor Lay-out Fresh new carpets in 2 Bedrooms and Hardwood flooring in the 3rd Bedroom. Swimming Pool Membership is available And Frog Hollow golf course is steps away . Maintenance association takes care of all Exterior maintenance including yard upkeep and snow removal Make sure you see this home you wont be disappointed
Location
State DE
County New Castle
Area South Of The Canal (30907)
Zoning 23R-3
Rooms
Other Rooms Living Room, Dining Room, Kitchen
Main Level Bedrooms 3
Interior
Hot Water Electric
Heating Heat Pump(s)
Cooling Central A/C
Equipment Built-In Microwave, Built-In Range, Dishwasher, Disposal, Dryer, Refrigerator, Washer
Appliance Built-In Microwave, Built-In Range, Dishwasher, Disposal, Dryer, Refrigerator, Washer
Heat Source Electric
Exterior
Amenities Available Common Grounds, Exercise Room, Golf Course Membership Available, Putting Green, Pool Mem Avail
Water Access N
View Trees/Woods
Accessibility None
Garage N
Building
Story 3
Unit Features Garden 1 - 4 Floors
Sewer Public Sewer
Water Public
Architectural Style Ranch/Rambler
Level or Stories 3
Additional Building Above Grade, Below Grade
New Construction N
Schools
School District Appoquinimink
Others
Pets Allowed Y
HOA Fee Include Common Area Maintenance,Lawn Maintenance,Trash
Senior Community No
Tax ID 23-029.00-145.C.5104
Ownership Condominium
Acceptable Financing Cash, Conventional, FHA, VA
Listing Terms Cash, Conventional, FHA, VA
Financing Cash,Conventional,FHA,VA
Special Listing Condition Standard
Pets Description Case by Case Basis
Read Less Info
Want to know what your home might be worth? Contact us for a FREE valuation!

Our team is ready to help you sell your home for the highest possible price ASAP

Bought with Scott Deputy • EXP Realty, LLC

43777 Central Station Dr, Suite 390, Ashburn, VA, 20147, United States
GET MORE INFORMATION






