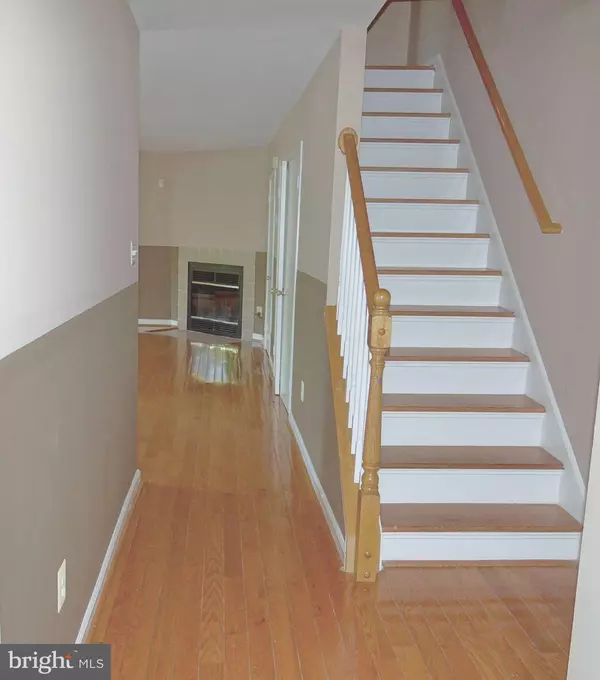$205,000
$214,999
4.7%For more information regarding the value of a property, please contact us for a free consultation.
2 Beds
2 Baths
1,381 SqFt
SOLD DATE : 09/09/2022
Key Details
Sold Price $205,000
Property Type Condo
Sub Type Condo/Co-op
Listing Status Sold
Purchase Type For Sale
Square Footage 1,381 sqft
Price per Sqft $148
Subdivision Lodge At Mcdongh
MLS Listing ID MDBC2042246
Sold Date 09/09/22
Style Contemporary
Bedrooms 2
Full Baths 2
Condo Fees $325/mo
HOA Y/N N
Abv Grd Liv Area 1,381
Originating Board BRIGHT
Year Built 1990
Annual Tax Amount $2,725
Tax Year 2021
Property Description
Welcome Home! Here is your chance to own a meticulously well kept 2 level, pent house condo with 2 Bedrooms and 2 full Bathrooms, located at The Lodge at McDonogh. Walk through the doors to hardwood floors throughout both levels. Granite counters and new appliances. Large open kitchen with lots of pantry space. The grand family room has a wood burning fire place with lots of natural lighting. you can access your deck from the kitchen or the family room. Upstairs has the primary bedroom with vaulted ceilings and the primary bathroom has been updated with a granite double sink vanity and updated tile shower and floors. The second floor also has the second large bedroom and second full bathroom. This is a rare opportunity that you don't want to miss. Close to 695 and 795 with tons of shopping and restaurants close by.
Location
State MD
County Baltimore
Zoning R
Rooms
Other Rooms Primary Bedroom, Kitchen, Family Room, Bedroom 1, Bathroom 2, Primary Bathroom
Interior
Interior Features Combination Kitchen/Dining, Kitchen - Eat-In, Kitchen - Table Space, Skylight(s), Wood Floors
Hot Water Electric
Heating Central
Cooling Central A/C
Flooring Hardwood, Ceramic Tile
Fireplaces Number 1
Fireplaces Type Fireplace - Glass Doors
Equipment Refrigerator, Oven/Range - Electric, Washer - Front Loading, Dryer - Electric, Dishwasher
Fireplace Y
Appliance Refrigerator, Oven/Range - Electric, Washer - Front Loading, Dryer - Electric, Dishwasher
Heat Source Electric
Laundry Main Floor
Exterior
Amenities Available Common Grounds
Waterfront N
Water Access N
Accessibility Other
Parking Type Parking Lot
Garage N
Building
Story 2
Unit Features Garden 1 - 4 Floors
Sewer Public Sewer
Water Public
Architectural Style Contemporary
Level or Stories 2
Additional Building Above Grade, Below Grade
New Construction N
Schools
Elementary Schools Woodholme
Middle Schools Old Court
High Schools Owings Mills
School District Baltimore County Public Schools
Others
Pets Allowed Y
HOA Fee Include Common Area Maintenance,Custodial Services Maintenance,Ext Bldg Maint,Lawn Maintenance,Snow Removal,Trash,Water
Senior Community No
Tax ID 04032200001004
Ownership Condominium
Acceptable Financing Cash, Conventional
Listing Terms Cash, Conventional
Financing Cash,Conventional
Special Listing Condition Standard
Pets Description Case by Case Basis
Read Less Info
Want to know what your home might be worth? Contact us for a FREE valuation!

Our team is ready to help you sell your home for the highest possible price ASAP

Bought with Chris J McDonald • Fathom Realty MD, LLC

43777 Central Station Dr, Suite 390, Ashburn, VA, 20147, United States
GET MORE INFORMATION






