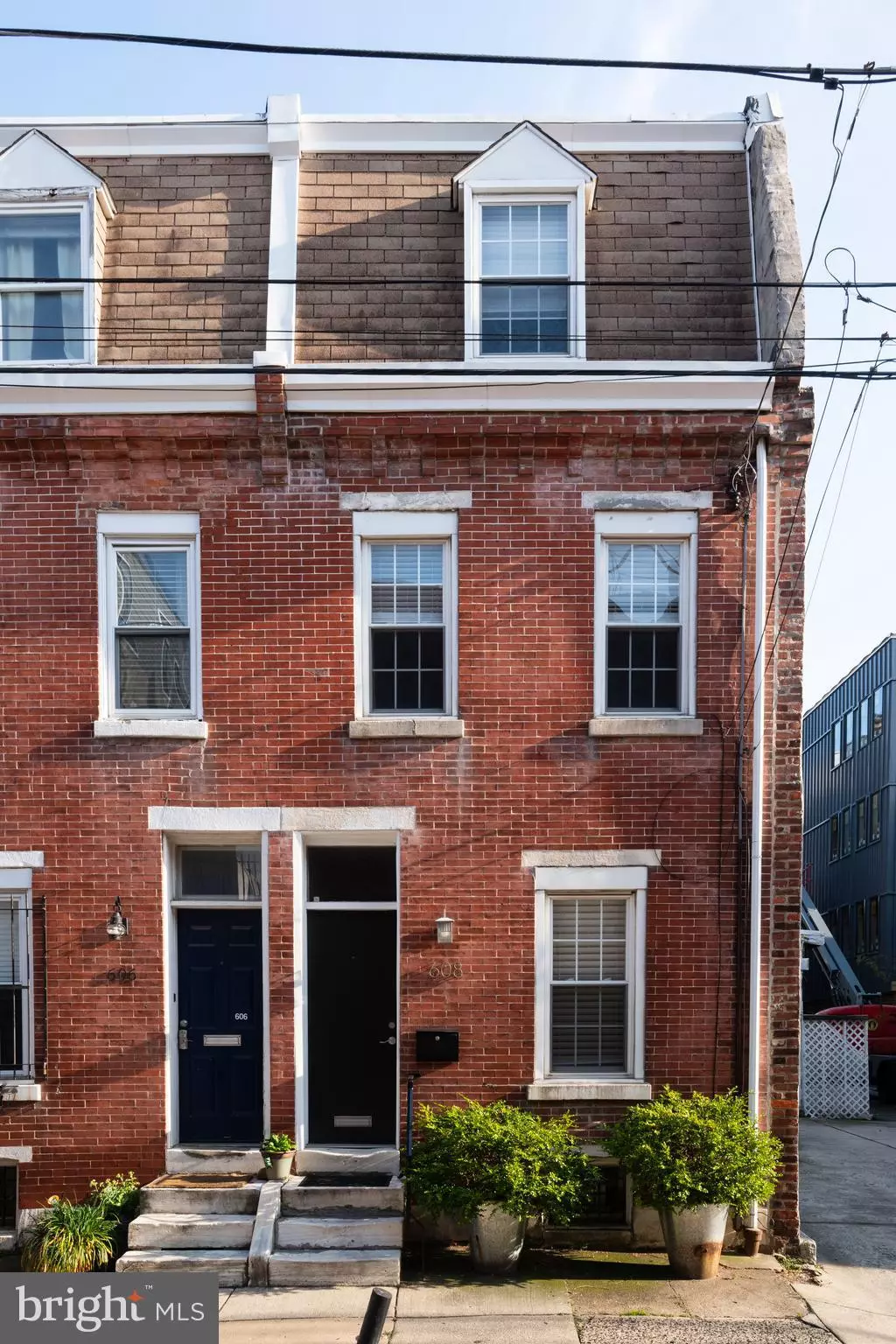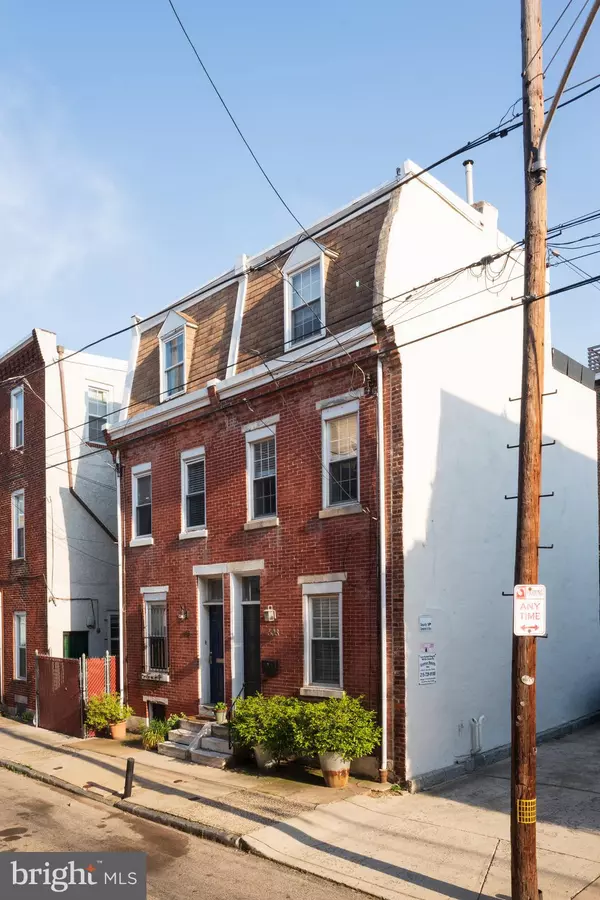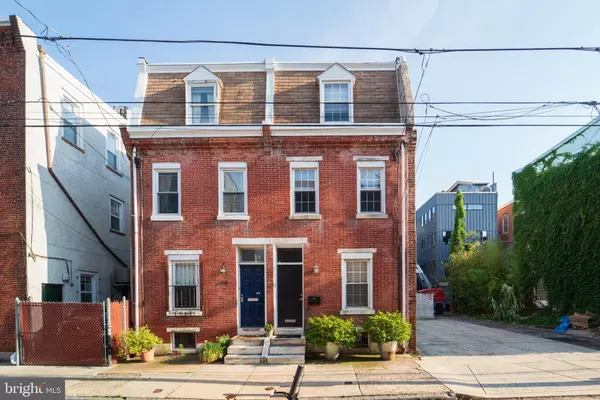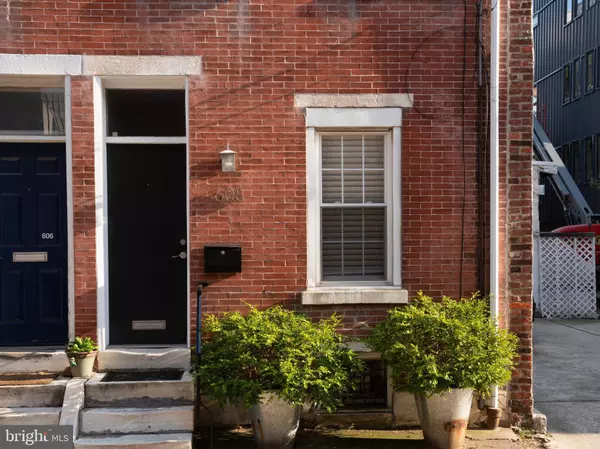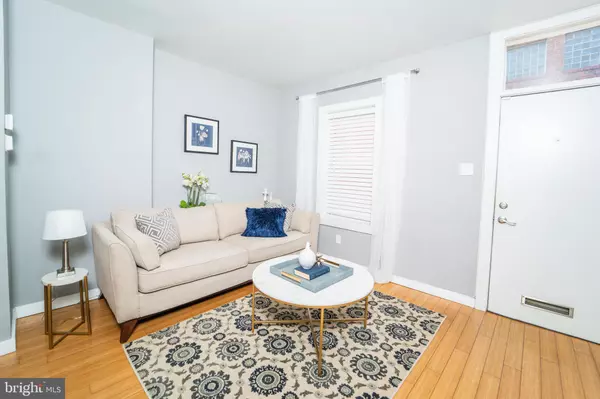$399,000
$409,000
2.4%For more information regarding the value of a property, please contact us for a free consultation.
3 Beds
1 Bath
1,130 SqFt
SOLD DATE : 09/08/2022
Key Details
Sold Price $399,000
Property Type Single Family Home
Sub Type Twin/Semi-Detached
Listing Status Sold
Purchase Type For Sale
Square Footage 1,130 sqft
Price per Sqft $353
Subdivision Bella Vista
MLS Listing ID PAPH2134236
Sold Date 09/08/22
Style Trinity
Bedrooms 3
Full Baths 1
HOA Y/N N
Abv Grd Liv Area 1,130
Originating Board BRIGHT
Year Built 1920
Annual Tax Amount $5,334
Tax Year 2022
Lot Size 540 Sqft
Acres 0.01
Lot Dimensions 14.00 x 40.00
Property Description
Step inside this beautifully updated and meticulously maintained Trinity model in the Meredith Elementary catchment, featuring two great outdoor spaces to enjoy the seasons & cityscapes, and a new roof. Upon entering, you'll find a completely open floor plan, consisting of the living room, dining area, and a kitchen that boasts granite countertops, Bosch appliances, and awesome cabinetry (please open and see for yourself). Through the kitchen, the french doors will take you out to the private back patio. Onto the second floor, which has sprawling bamboo hardwoods, you will find two bedrooms, and the tasteful, modern bathroom with a fully-tiled shower. Last but not least, the largest room is on the 3rd floor, containing a stunning exposed brick wall, original wood flooring, it's own dedicated 2nd zoned heating & cooling, and another pair of french doors that open up to the private upper deck. This home is in a great location - you'll be surrounded by some of the best restaurants, culture, and shopping that Philly has to offer.
Location
State PA
County Philadelphia
Area 19147 (19147)
Zoning RSA5
Direction North
Rooms
Other Rooms Living Room, Primary Bedroom, Bedroom 2, Kitchen, Bedroom 1
Basement Partial, Unfinished
Interior
Interior Features Butlers Pantry
Hot Water Natural Gas
Heating Forced Air
Cooling Central A/C
Flooring Wood, Tile/Brick
Equipment Disposal, Energy Efficient Appliances
Fireplace N
Appliance Disposal, Energy Efficient Appliances
Heat Source Natural Gas
Laundry Lower Floor
Exterior
Exterior Feature Roof, Patio(s)
Utilities Available Cable TV
Water Access N
Roof Type Flat
Accessibility None
Porch Roof, Patio(s)
Garage N
Building
Story 3
Foundation Stone
Sewer Public Sewer
Water Public
Architectural Style Trinity
Level or Stories 3
Additional Building Above Grade, Below Grade
New Construction N
Schools
Elementary Schools William M. Meredith School
Middle Schools William M. Meredith School
High Schools Horace Furness
School District The School District Of Philadelphia
Others
Senior Community No
Tax ID 023019500
Ownership Fee Simple
SqFt Source Assessor
Security Features Security System
Acceptable Financing Cash, Conventional, FHA, VA
Listing Terms Cash, Conventional, FHA, VA
Financing Cash,Conventional,FHA,VA
Special Listing Condition Standard
Read Less Info
Want to know what your home might be worth? Contact us for a FREE valuation!

Our team is ready to help you sell your home for the highest possible price ASAP

Bought with Christina Vazquez • KW Philly

43777 Central Station Dr, Suite 390, Ashburn, VA, 20147, United States
GET MORE INFORMATION

