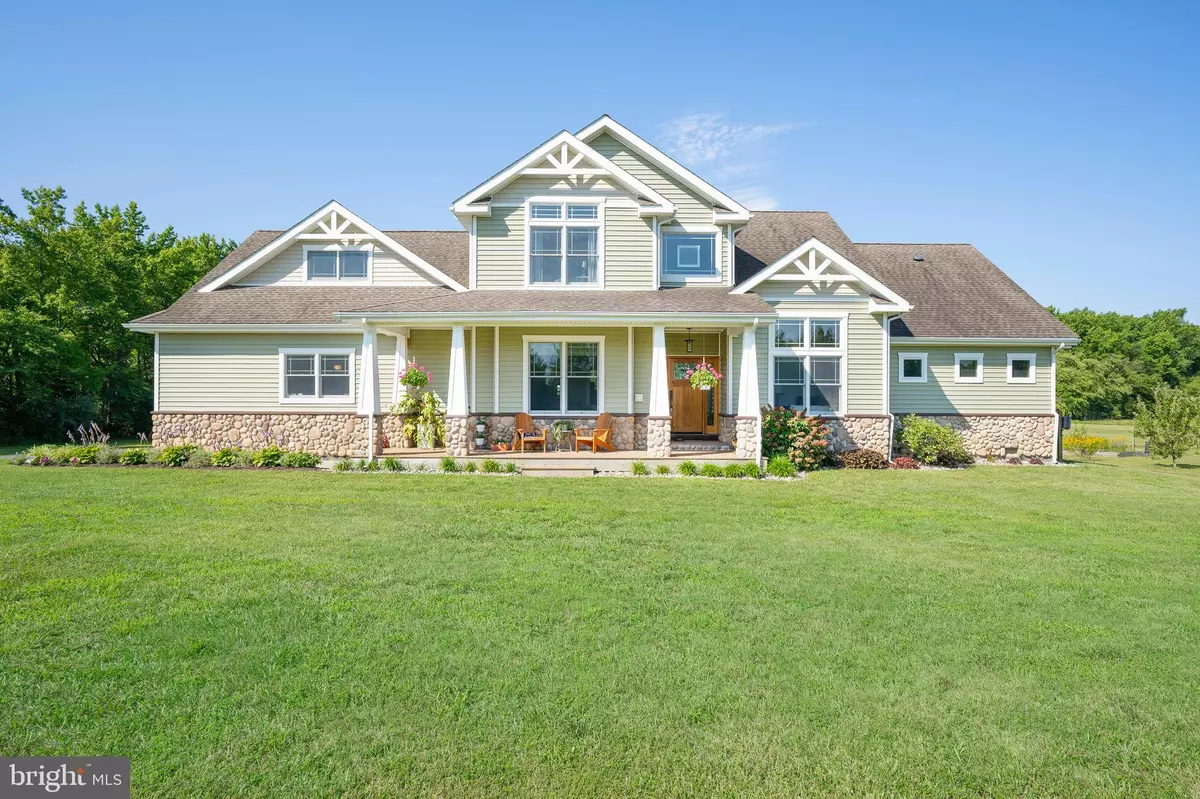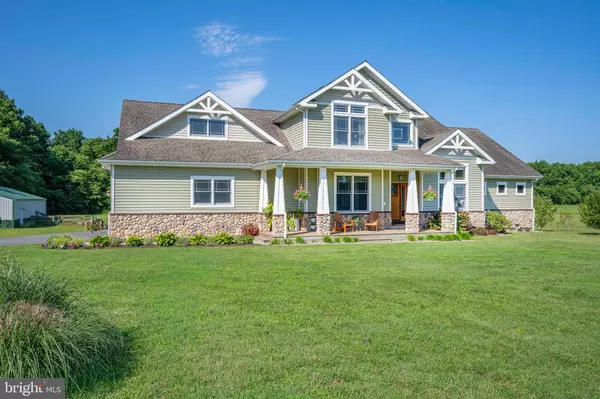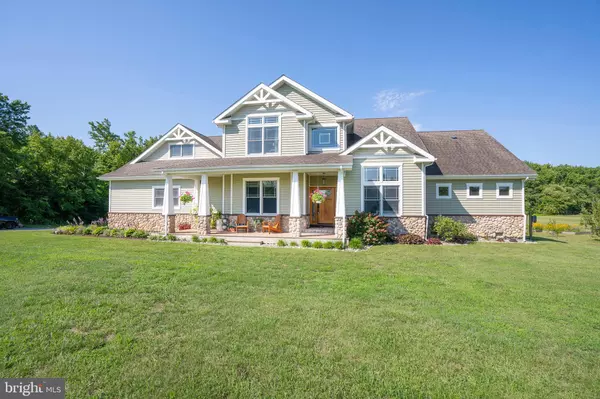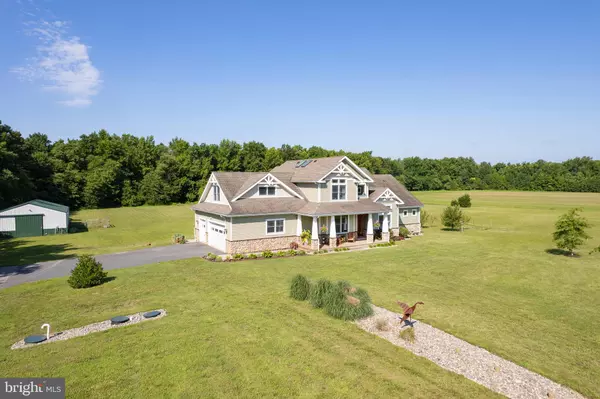$950,000
$1,050,000
9.5%For more information regarding the value of a property, please contact us for a free consultation.
4 Beds
4 Baths
3,127 SqFt
SOLD DATE : 09/16/2022
Key Details
Sold Price $950,000
Property Type Single Family Home
Sub Type Detached
Listing Status Sold
Purchase Type For Sale
Square Footage 3,127 sqft
Price per Sqft $303
Subdivision None Available
MLS Listing ID DEKT2012100
Sold Date 09/16/22
Style Contemporary
Bedrooms 4
Full Baths 3
Half Baths 1
HOA Y/N N
Abv Grd Liv Area 3,127
Originating Board BRIGHT
Year Built 2014
Annual Tax Amount $2,140
Tax Year 2021
Lot Size 20.600 Acres
Acres 20.6
Lot Dimensions 1.00 x 0.00
Property Description
Stop the search and view this custom-built home with a 1410 Sqft pole barn sitting on 20.60 Acres! 20 acres of private land wooded, and backs to 2000 acre Wildlife Area... this is a hunter's dream home! You can have animals of all kind, farm land, RV's, boats, 4-wheelers, and more! 2323 Blackiston is a completely custom-built home, and the craftsmanship truly shows. As you make your way past the gate, you will fall in love at first sight! The driveway is large enough to have 20+ cars, there is a three-car side-turned garage, gorgeous stone water table, custom gables, and incredible covered (weather proof) front porch. As you make your way inside, you will love the two-story foyer. There is a formal dining room to your left and an en-suite bedroom to your right. This room has wood flooring, cathedral ceilings (with ceiling fan), and the bathroom has designer tile flooring, and walk-in shower (also with handicap accessible fixtures). Once you pass the coat closet, you will enter the picturesque living room! This is the best view in the house! There are soaring two story ceilings with cathedral cut-outs, recessed lighting galore, wood flooring, a bounty of encased windows and glass doors with views to the patio/backyard, a real wood burning fireplace (with blower) encased in stone, with a raised granite hearth, and custom mantel. Then you have the gourmet chef's kitchen! The kitchen cabinets are completely custom built with glass in-sets, upper cabinet and under cabinet lighting, granite countertops, subway tile backsplash, baking center (lowered counter in kitchen dedicated for pie crust rolling), roll out shelves throughout, built-in pantry cabinet, recessed lighting, pendant lighting, stainless steel appliances (double oven profile with five burner top), and a large breakfast area just off the kitchen. There is a powder room and access to the garage just past the kitchen. You will find the laundry room on the main level on your way to the primary bedroom. The primary bedroom is a large space with a tray ceiling, ceiling fan, wood flooring, tons of windows to fill the room with natural lighting, a glass door that leads to the back patio, and two walk-in closets with built-ins. The primary bathroom has a custom-built vanity with a tiled wall from floor to ceiling, cork flooring, soaking tub, walk-in shower completely tiled from floor to ceiling, and a cut out window for natural lighting. Head up the custom staircase to find two additional bedrooms with cathedral ceilings, ceiling fans, wood floors, and built-in closets. There is a third full bathroom with tile flooring, a tub/shower combo, and large vanity for plenty of storage. At the end of the hall you will find a HUGE room that is currently being utilized as a crafting room/office/drafting room. This room is such a bonus and can be used in so many ways! The sky is the limit! Speaking of sky... this home has sky lighting in second floor hallway and bathroom, and SUN TUBES in kitchen, laundry room, and master suite hallway. Some additional facts that make this home so unique are: pocket doors throughout many rooms of the home, central vacuum system with hoses stored in the wall, vac and hose in garage for cleaning vehicles, there is a spotlight on the Great Wall in the living room, there are TWO tankless water heaters, Geothermal heating and cooling, the garden has raised flower/vegetable beds with strawberries, asparagus, blackberries, blueberries, apples and peach trees. The home was freshly painted, outside was pressure washed (including the patio), and the windows and home was just professionally cleaned. Last but not least, the backyard! The paver stone patio has a gorgeous stone wall, a (covered) pitched roof with custom gable, ceiling fan and hot tub! There is also a large pole barn with electric, a rough in for a full bathroom, several rooms, and serious storage! The seller was working on finishing the remaining space, so there is a ton of potential here!
Location
State DE
County Kent
Area Smyrna (30801)
Zoning AP/10
Rooms
Main Level Bedrooms 2
Interior
Interior Features Attic, Breakfast Area, Ceiling Fan(s), Central Vacuum, Dining Area, Family Room Off Kitchen, Floor Plan - Open, Formal/Separate Dining Room, Kitchen - Country, Kitchen - Eat-In, Kitchen - Gourmet, Kitchen - Island, Pantry, Primary Bath(s), Recessed Lighting, Soaking Tub, Skylight(s), Solar Tube(s), Store/Office, Upgraded Countertops, Walk-in Closet(s), WhirlPool/HotTub, Window Treatments, Wood Floors
Hot Water Electric
Heating Forced Air
Cooling Central A/C
Flooring Hardwood, Carpet, Tile/Brick
Fireplaces Number 1
Fireplaces Type Mantel(s), Stone, Wood
Equipment Dishwasher, Dryer, Microwave, Oven/Range - Electric, Refrigerator, Washer, Water Heater, Water Heater - Tankless, Oven - Double
Furnishings No
Fireplace Y
Appliance Dishwasher, Dryer, Microwave, Oven/Range - Electric, Refrigerator, Washer, Water Heater, Water Heater - Tankless, Oven - Double
Heat Source Geo-thermal
Laundry Has Laundry, Main Floor
Exterior
Exterior Feature Patio(s), Porch(es), Roof
Garage Garage - Side Entry, Garage Door Opener, Inside Access, Oversized
Garage Spaces 14.0
Utilities Available Electric Available, Water Available, Sewer Available
Water Access N
Roof Type Shingle
Accessibility None
Porch Patio(s), Porch(es), Roof
Attached Garage 2
Total Parking Spaces 14
Garage Y
Building
Lot Description Backs to Trees, Front Yard, Level, Partly Wooded, Premium, Private, Rear Yard, SideYard(s), Trees/Wooded
Story 2
Foundation Crawl Space
Sewer Private Septic Tank
Water Well
Architectural Style Contemporary
Level or Stories 2
Additional Building Above Grade, Below Grade
Structure Type 9'+ Ceilings,Dry Wall,High
New Construction N
Schools
School District Smyrna
Others
Pets Allowed Y
Senior Community No
Tax ID KH-00-02600-01-1604-000
Ownership Fee Simple
SqFt Source Assessor
Security Features Smoke Detector,Carbon Monoxide Detector(s)
Acceptable Financing Conventional, Cash, VA
Horse Property N
Listing Terms Conventional, Cash, VA
Financing Conventional,Cash,VA
Special Listing Condition Standard
Pets Description No Pet Restrictions
Read Less Info
Want to know what your home might be worth? Contact us for a FREE valuation!

Our team is ready to help you sell your home for the highest possible price ASAP

Bought with Rosalia A Martinez • Keller Williams Realty Central-Delaware

43777 Central Station Dr, Suite 390, Ashburn, VA, 20147, United States
GET MORE INFORMATION






