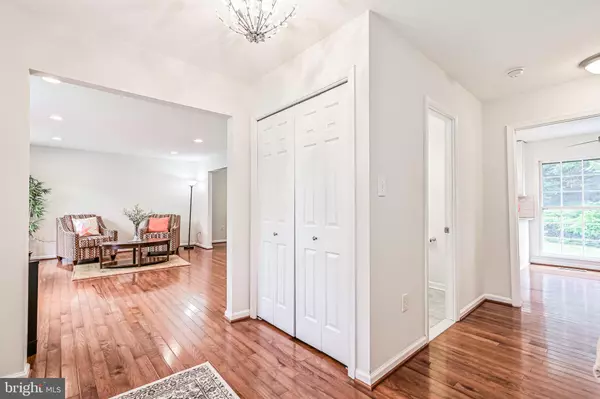$785,000
$797,900
1.6%For more information regarding the value of a property, please contact us for a free consultation.
4 Beds
4 Baths
3,080 SqFt
SOLD DATE : 09/23/2022
Key Details
Sold Price $785,000
Property Type Single Family Home
Sub Type Detached
Listing Status Sold
Purchase Type For Sale
Square Footage 3,080 sqft
Price per Sqft $254
Subdivision Borneham Wood
MLS Listing ID VAFX2083292
Sold Date 09/23/22
Style Colonial
Bedrooms 4
Full Baths 3
Half Baths 1
HOA Fees $18/ann
HOA Y/N Y
Abv Grd Liv Area 2,280
Originating Board BRIGHT
Year Built 1986
Annual Tax Amount $7,923
Tax Year 2022
Lot Size 0.354 Acres
Acres 0.35
Property Description
**Location, Location, Location** This Pristine & Impeccable Home Is Ready For Quick Occupancy In The Heart Of Herndon.**$150,000 In Upgrades And Renovations** Beautiful And Spacious 4 Bedrooms, 3.5 Bathrooms Including 3 Full Bathrooms** Premium Lot W/ Ample Sunlight & Privacy **Large Backyard**EXCELLENT Elementary And Middle Schools Less Than A Mile Away,** NEW 42" Crisp White Cabinetry and Countertops(2021), NEW Stainless Steel Appliances, Refrigerator(2021), Microwave(2021), Dishwasher(2021), NEW Custom Pantry(2021), NEW Sink Faucet(2021), Large Family Room & Dining Room Space On Main Lvl - Perfect For Entertaining.** NEW Powder Room On Main Lvl w/ NEW Vanity & Mirror (2021), NEW Gleaming Bruce Hardwood Flooring(2021) On Main Level, NEW Carpet (2021) In Family Room, NEW Front Door (2022), NEW Finished Basement (2021) With Home Projector (2021), Sound System, And Full Bathroom( 2021) NEW Sump Pump (2021) **Recessed Lighting On Main Level, Family & Living Room **Spacious Master Suite On Upper Lvl With Walk-In Closet. NEW Carpet On Upper Level (2021), Fully Remodeled Master Bath (2021) With Shower Door, Double Vanity And Ceramic Tiles. Bathroom #2 Remodeled (2021), Bathroom #3 on upper level has NEW Bathtub, Vanity And Mirror. NEW Washer/Dryer (2021) Samsung 5 Cu Top Loader (2021) On The Lower Level With Added Storage Space** All NEW Doors**Added Additional Storage Spaces And Closets In Basement** (2021)**Oversized 2 Car Garage** W/ Plenty Of Storage , Shelving & NEW Drywall (2021)** Nest Thermostat (2021), NEW Asphalt Driveway (2021), NEW Added Front Walkway And Rear Patio (2021), ** Low Monthly HOA **A Commuter's Dream** Walk To Future Silver Metro Line, Close To Major Shopping, Gym, Pool, Restaurants, Schools, AMC Movie Theater, Gas Stations, Coffee, Medical Facilities, Cleaners, ATM(s), Frying Pan Farm Park, Golf, Hiking trails, Dog parks, Clock Tower, Worldgate, Airport, Convenient To Route 50 And Fair Oaks, Interstate 66 To Washington, D.C., Reston Town Center, Dulles Hi-Tech Corridor And More. Close To Major Commuter Routes Of Rt-28, Rt 50, Fairfax County Pkwy. Don't Miss Out On This One! Come Visit And Make An Offer!!
Location
State VA
County Fairfax
Zoning 131
Rooms
Other Rooms Dining Room, Bedroom 2, Bedroom 3, Bedroom 4, Kitchen, Family Room, Basement, Bedroom 1, Bathroom 1, Bathroom 2
Basement Full, Fully Finished, Heated, Improved, Interior Access
Interior
Interior Features Built-Ins, Carpet, Ceiling Fan(s), Kitchen - Eat-In, Kitchen - Gourmet, Formal/Separate Dining Room, Family Room Off Kitchen, Kitchen - Table Space, Pantry, Recessed Lighting, Upgraded Countertops, Walk-in Closet(s), Wood Floors, Tub Shower
Hot Water Electric
Heating Heat Pump(s)
Cooling Central A/C
Flooring Ceramic Tile, Partially Carpeted, Solid Hardwood
Fireplaces Number 1
Equipment Built-In Microwave, Dishwasher, Disposal, Dryer, Exhaust Fan, Icemaker, Microwave, Oven - Self Cleaning, Refrigerator, Stainless Steel Appliances, Washer, Water Heater
Fireplace Y
Appliance Built-In Microwave, Dishwasher, Disposal, Dryer, Exhaust Fan, Icemaker, Microwave, Oven - Self Cleaning, Refrigerator, Stainless Steel Appliances, Washer, Water Heater
Heat Source Electric
Exterior
Exterior Feature Patio(s), Porch(es), Deck(s)
Parking Features Garage - Front Entry, Garage Door Opener, Inside Access, Oversized
Garage Spaces 4.0
Fence Fully
Amenities Available Basketball Courts, Non-Lake Recreational Area
Water Access N
View Trees/Woods
Accessibility None
Porch Patio(s), Porch(es), Deck(s)
Attached Garage 2
Total Parking Spaces 4
Garage Y
Building
Lot Description Backs to Trees, Backs - Parkland, Cul-de-sac, No Thru Street
Story 3
Foundation Slab
Sewer Public Sewer
Water Public
Architectural Style Colonial
Level or Stories 3
Additional Building Above Grade, Below Grade
New Construction N
Schools
Elementary Schools Floris
Middle Schools Carson
High Schools Westfield
School District Fairfax County Public Schools
Others
HOA Fee Include Common Area Maintenance,Management
Senior Community No
Tax ID 0251 07 0038
Ownership Fee Simple
SqFt Source Assessor
Acceptable Financing FHA, Conventional, Cash
Listing Terms FHA, Conventional, Cash
Financing FHA,Conventional,Cash
Special Listing Condition Standard
Read Less Info
Want to know what your home might be worth? Contact us for a FREE valuation!

Our team is ready to help you sell your home for the highest possible price ASAP

Bought with Rong H Hu • Samson Properties
43777 Central Station Dr, Suite 390, Ashburn, VA, 20147, United States
GET MORE INFORMATION






