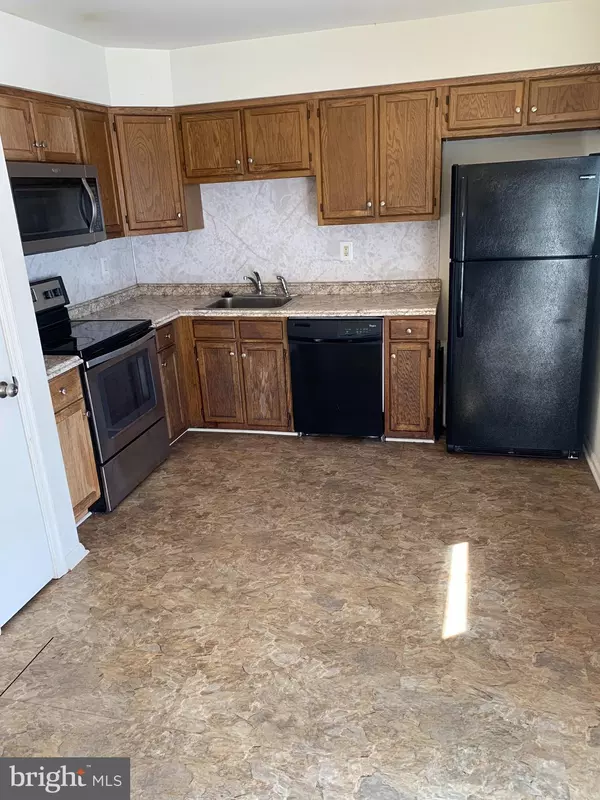$150,000
$160,000
6.3%For more information regarding the value of a property, please contact us for a free consultation.
3 Beds
2 Baths
1,368 SqFt
SOLD DATE : 09/29/2022
Key Details
Sold Price $150,000
Property Type Townhouse
Sub Type Interior Row/Townhouse
Listing Status Sold
Purchase Type For Sale
Square Footage 1,368 sqft
Price per Sqft $109
Subdivision Walnut Ridge Ests
MLS Listing ID PAMC2050538
Sold Date 09/29/22
Style Colonial
Bedrooms 3
Full Baths 1
Half Baths 1
HOA Fees $100/mo
HOA Y/N Y
Abv Grd Liv Area 1,368
Originating Board BRIGHT
Year Built 1987
Annual Tax Amount $3,543
Tax Year 2022
Lot Size 684 Sqft
Acres 0.02
Lot Dimensions 18.00 x 0.00
Property Description
Public: Welcome to this spacious Walnut Ridge Estates 3 bedroom, 1.5 bath townhome! Enter into the spacious living room/dining room combo with new vinyl flooring, coat closet, powder room, and ceiling fan. Then enter a light-filled, eat-in kitchen with a pantry, newer appliances, and sliding doors that open to a patio and large back yard/common area. Master bedroom has his/her closets, dressing area complete with a sink and a 3rd closet, and access to the full bath. Second and third bedrooms both have great closet space. Additional features include an unfinished basement providing a laundry area. Community has a playground, basketball court, and baseball field. This property is being sold in AS IS condition. Don't miss this one!
Location
State PA
County Montgomery
Area Lower Pottsgrove Twp (10642)
Zoning RES
Rooms
Other Rooms Living Room, Dining Room, Kitchen, Basement
Basement Full
Interior
Hot Water Electric
Heating Hot Water
Cooling Window Unit(s)
Heat Source Oil
Laundry Dryer In Unit
Exterior
Amenities Available None
Waterfront N
Water Access N
Accessibility None
Garage N
Building
Story 2
Foundation Concrete Perimeter
Sewer Public Sewer
Water Public
Architectural Style Colonial
Level or Stories 2
Additional Building Above Grade, Below Grade
New Construction N
Schools
School District Pottsgrove
Others
Pets Allowed Y
HOA Fee Include Common Area Maintenance,Trash
Senior Community No
Tax ID 42-00-05120-076
Ownership Fee Simple
SqFt Source Estimated
Special Listing Condition Standard
Pets Description Case by Case Basis
Read Less Info
Want to know what your home might be worth? Contact us for a FREE valuation!

Our team is ready to help you sell your home for the highest possible price ASAP

Bought with Destiny L Lewis-Anderson • EXP Realty, LLC

43777 Central Station Dr, Suite 390, Ashburn, VA, 20147, United States
GET MORE INFORMATION






