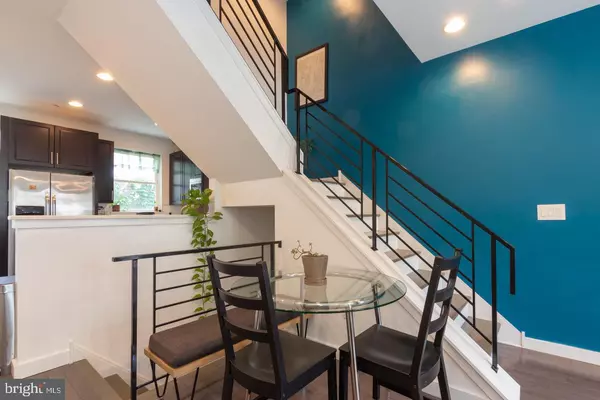$415,000
$415,000
For more information regarding the value of a property, please contact us for a free consultation.
3 Beds
3 Baths
1,527 SqFt
SOLD DATE : 09/30/2022
Key Details
Sold Price $415,000
Property Type Townhouse
Sub Type Interior Row/Townhouse
Listing Status Sold
Purchase Type For Sale
Square Footage 1,527 sqft
Price per Sqft $271
Subdivision Pennsport
MLS Listing ID PAPH2129650
Sold Date 09/30/22
Style Contemporary
Bedrooms 3
Full Baths 2
Half Baths 1
HOA Y/N N
Abv Grd Liv Area 1,527
Originating Board BRIGHT
Year Built 2016
Annual Tax Amount $144
Tax Year 2016
Lot Size 674 Sqft
Acres 0.02
Lot Dimensions 14.00 x 48.00
Property Description
This beautiful townhome comes with a five year tax abatement. The tax abatement saves you $4,689 per year for the next 5 years for a total of $23,446 in savings. This stunning home has 3 bedrooms, 2 1/2 baths and a finished basement. Outdoor spaces include a front and rear roof deck with city views, as well as a fenced in patio. Atrium pilot house allows light to flow from the roof decks through all levels of the home. Natural light streams through the open floor plan with high ceilings, hardwood floors and recessed lighting. The gorgeous kitchen is finished with stainless steel appliances, cherry shaker cabinets, granite countertops and subway tile backsplash. Fully finished basement has an extra living space, including a half bath and bonus room that could be used for a home office. Upstairs, located on the second floor are two spacious bedrooms with large closets and full bathroom with full size tub. The luxurious primary bedroom is located on the third floor with bathroom that includes a double vanity with granite countertops and spacious shower. Convieniently located to the Bok building and to all that Passyunk square has to offer for shopping and restaurants and bars. Easy access to I-95 and public transportation makes this home not one you'll want to pass up.
Location
State PA
County Philadelphia
Area 19148 (19148)
Zoning RSA5
Direction North
Rooms
Other Rooms Living Room, Dining Room, Primary Bedroom, Bedroom 2, Kitchen, Family Room, Bedroom 1, Laundry
Basement Full, Fully Finished
Interior
Interior Features Sprinkler System, Stall Shower, Kitchen - Eat-In, Dining Area, Floor Plan - Open, Wood Floors
Hot Water Electric
Heating Heat Pump - Electric BackUp, Forced Air
Cooling Central A/C
Flooring Wood, Tile/Brick
Equipment Dishwasher, Disposal, Built-In Microwave
Fireplace N
Appliance Dishwasher, Disposal, Built-In Microwave
Heat Source Natural Gas
Laundry Basement
Exterior
Exterior Feature Roof, Patio(s)
Fence Other
Utilities Available Cable TV
Water Access N
View City
Roof Type Flat
Accessibility None
Porch Roof, Patio(s)
Garage N
Building
Lot Description Level
Story 3
Foundation Concrete Perimeter
Sewer Public Sewer
Water Public
Architectural Style Contemporary
Level or Stories 3
Additional Building Above Grade, Below Grade
Structure Type 9'+ Ceilings
New Construction N
Schools
School District The School District Of Philadelphia
Others
Senior Community No
Tax ID 392013800
Ownership Fee Simple
SqFt Source Assessor
Special Listing Condition Standard
Read Less Info
Want to know what your home might be worth? Contact us for a FREE valuation!

Our team is ready to help you sell your home for the highest possible price ASAP

Bought with Cecilia Bonner • KW Philly

43777 Central Station Dr, Suite 390, Ashburn, VA, 20147, United States
GET MORE INFORMATION






