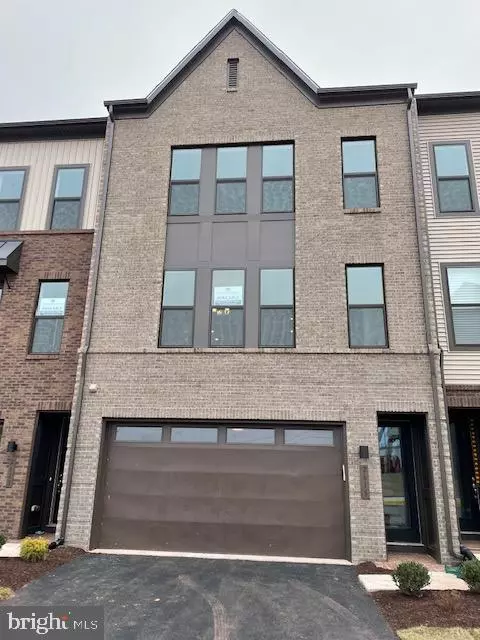$855,000
$943,579
9.4%For more information regarding the value of a property, please contact us for a free consultation.
3 Beds
4 Baths
3,079 SqFt
SOLD DATE : 09/27/2022
Key Details
Sold Price $855,000
Property Type Townhouse
Sub Type Interior Row/Townhouse
Listing Status Sold
Purchase Type For Sale
Square Footage 3,079 sqft
Price per Sqft $277
Subdivision Foster'S Glen
MLS Listing ID VAFX2053250
Sold Date 09/27/22
Style Contemporary
Bedrooms 3
Full Baths 3
Half Baths 1
HOA Fees $140/mo
HOA Y/N Y
Abv Grd Liv Area 3,079
Originating Board BRIGHT
Year Built 2022
Annual Tax Amount $5,974
Tax Year 2021
Lot Size 1,929 Sqft
Acres 0.04
Property Description
**MODEL HOME OPEN EVERY DAY 10:00AM-6:00PM AND SUNDAYS FROM 12:00PM-6PM** No appointment necessary. Your dream home awaits you at Foster's Glen!
As one of Dream Finder Homes' most sought-after models, this four-level Haven townhome boasts more than 3,000-square-feet of space and is filled with luxury, from top to bottom!
From the spacious full-size two-car garage entrance, a hardwood foyer greets you. Filtered natural light fills the large rec room — with almost 370-square-feet, there are so many possibilities for creating a space unique to you! Opening more possibilities, the first level also enjoys a full bathroom, multiple closets, and a walk-in storage area.
As you pass the sliding glass door leading to your backyard, making your way up, the oak stairs lead you to the heart of the home. On this level, the 9-foot ceilings highlight the open concept floor plan! The xx-square-foot white quartz center kitchen island is flanked by a spacious dining room and living room. You'll have peace of mind knowing your gourmet kitchen features reliable Whirlpool-brand stainless-steel appliances. Gather your family over a meal prepared on the 30" gas cooktop with cast-iron grates and be sure to grab dessert from the stylish wall-mounted oven with touchscreen capabilities.
With so many options for entertaining, you can divide your time between enjoying the glass-enclosed fireplace or winding down on the lanai! Accessible through a beautiful 12-foot-wide glass doorway, this covered balcony, the full width of the home, allows you a sweeping view of a tree preserve that lines the banks of a gently winding creek. No matter the weather, this special feature creates the perfect place to connect and laugh with friends!
The evening doesn't have to stop early! Bring your guests up to the 4th-floor loft, complete with a private outdoor terrace! On your way up, as you pass the master suite, your guests might lose focus as they admire the home's high-end touches, like your tray ceiling and the huge walk-in closet with more than xx square feet of room! When they catch sight of the master bathroom, they might even demand a peek! They'll be as impressed as you are with the hand-laid ceramic tile and oversized shower spa with a semi-frameless glass door and tile bench! Combining convenience and practicality, this home even has a bedroom-level laundry room!
Finally making it to the fourth level, all your senses will be engaged! From the fresh air to the sounds of the birds and wildlife that call Horsepen Run Creek home! This terrace can transition from space to enjoy long summer evenings with family, to a peaceful sanctuary after a long day at work.
Foster's Glen is one of the most sought-after neighborhoods in Fairfax County! With convenience in mind for commuting, shopping, lifestyle, and entertainment, this new home community offers quick, easy access to key roads and routes. Just minutes from Dulles International Airport (making travel a breeze!), Foster's Glen is also less than 2.5 miles from Innovation Center, the Silver Line's newest metro stop anticipated to open this summer!
Foster's Glen also offers an oasis of fresh-air opportunities. Dream Finders Homes' townhomes all back up to a lush tree preserve which lines the banks of Horsepen Run Creek. Enjoy a 1.5-mile paved trail that follows this gentle waterway, plus, upon completion of the greater Foster's Glen community, there will be miles of paved walking trails! Grab your water bottle — many of these pathways will take you to the two brand new grass sports fields (coming soon!) perfect for a neighborhood game of soccer, flag football, or even cricket!
Location
State VA
County Fairfax
Zoning 305
Rooms
Other Rooms Dining Room, Primary Bedroom, Bedroom 2, Bedroom 3, Kitchen, Foyer, Great Room, Loft, Recreation Room
Interior
Interior Features Attic, Dining Area, Floor Plan - Open, Kitchen - Gourmet, Walk-in Closet(s)
Hot Water Natural Gas
Heating Forced Air
Cooling Central A/C, Energy Star Cooling System, Programmable Thermostat
Flooring Carpet, Hardwood
Fireplaces Number 1
Equipment Built-In Microwave, Cooktop, Dishwasher, Disposal, Energy Efficient Appliances, Oven - Wall, Refrigerator, Stainless Steel Appliances
Window Features Energy Efficient,Low-E
Appliance Built-In Microwave, Cooktop, Dishwasher, Disposal, Energy Efficient Appliances, Oven - Wall, Refrigerator, Stainless Steel Appliances
Heat Source Natural Gas
Laundry Upper Floor
Exterior
Exterior Feature Terrace
Parking Features Garage - Front Entry
Garage Spaces 2.0
Amenities Available Jog/Walk Path
Water Access N
Accessibility None
Porch Terrace
Attached Garage 2
Total Parking Spaces 2
Garage Y
Building
Story 4
Foundation Other
Sewer Public Sewer
Water Public
Architectural Style Contemporary
Level or Stories 4
Additional Building Above Grade, Below Grade
Structure Type 9'+ Ceilings
New Construction Y
Schools
Middle Schools Carson
High Schools Westfield
School District Fairfax County Public Schools
Others
HOA Fee Include Common Area Maintenance,Road Maintenance,Snow Removal,Trash
Senior Community No
Tax ID 0242 11 0037A
Ownership Fee Simple
SqFt Source Assessor
Acceptable Financing Conventional, FHA, VA, Other
Listing Terms Conventional, FHA, VA, Other
Financing Conventional,FHA,VA,Other
Special Listing Condition Standard
Read Less Info
Want to know what your home might be worth? Contact us for a FREE valuation!

Our team is ready to help you sell your home for the highest possible price ASAP

Bought with Florence Makokha-Agola • Samson Properties
43777 Central Station Dr, Suite 390, Ashburn, VA, 20147, United States
GET MORE INFORMATION

