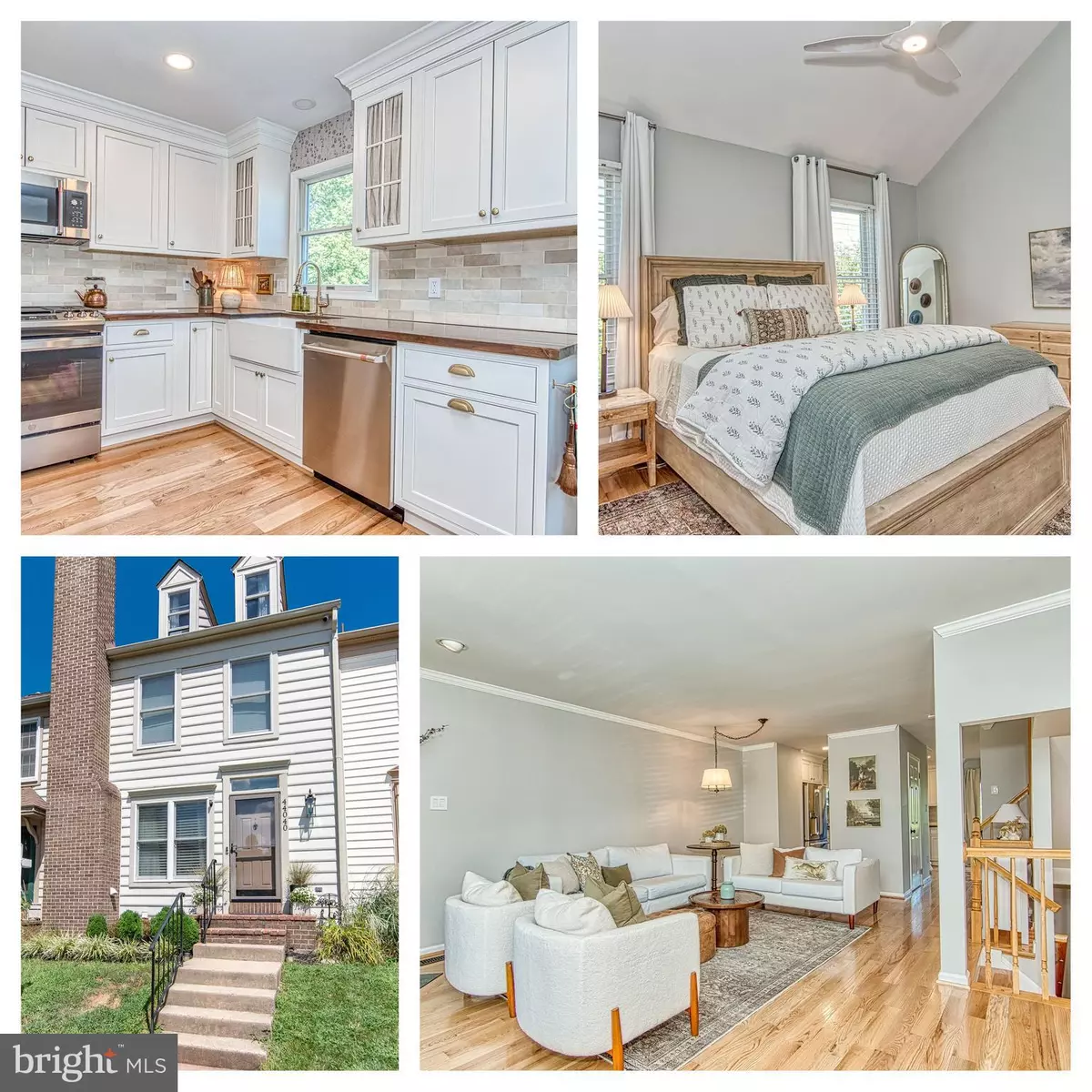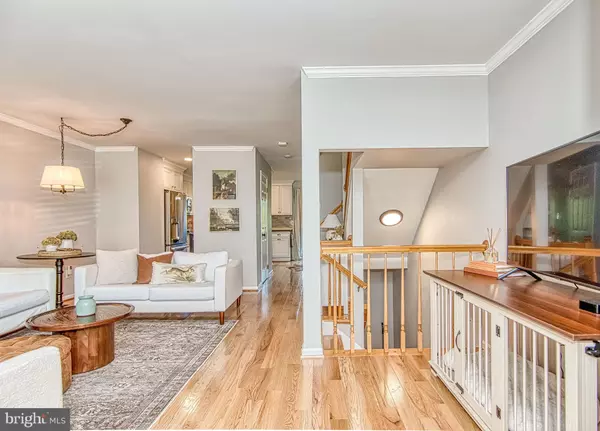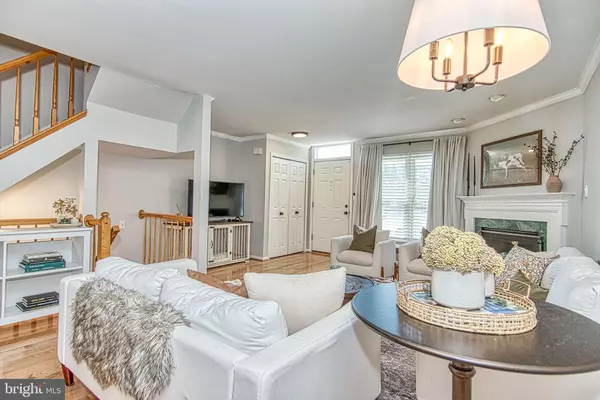$525,000
$539,900
2.8%For more information regarding the value of a property, please contact us for a free consultation.
2 Beds
4 Baths
2,100 SqFt
SOLD DATE : 10/03/2022
Key Details
Sold Price $525,000
Property Type Townhouse
Sub Type Interior Row/Townhouse
Listing Status Sold
Purchase Type For Sale
Square Footage 2,100 sqft
Price per Sqft $250
Subdivision Ashburn Village
MLS Listing ID VALO2035542
Sold Date 10/03/22
Style Other
Bedrooms 2
Full Baths 3
Half Baths 1
HOA Fees $116/mo
HOA Y/N Y
Abv Grd Liv Area 1,614
Originating Board BRIGHT
Year Built 1991
Annual Tax Amount $3,974
Tax Year 2022
Lot Size 1,307 Sqft
Acres 0.03
Property Description
A perfect 10! Beautiful 4 LEVEL townhouse in sought after Ashburn Village Community. Over 2100 square feet. Completely remodeled! Custom eat-in kitchen fully remodeled with all new high-end inset soft close cabinets, appliances (gas range), backsplash and sealed acacia espresso-stained butcher block counter tops. Gorgeous new light fixtures through-out, gleaming solid wood oak floors on main and upper levels. Fresh new interior paint. Spacious living room with wood burning fireplace. Upper level with 2 spacious primary bedrooms and 2 updated full bathrooms. 4th level loft/bedroom that has two storage areas. Lower-level rec room with new carpeting, built-in desk area, laundry/utility room, full bathroom and a bonus room! HVAC was replaced in 2018 and roof in 2007, new upper-level sliding glass door and new visibility window screens. Nest Smart thermostat, smoke detectors, decora light switches & ceiling fans. This townhouse is absolutely gorgeous! Close to all major commuter routes in amenity rich Ashburn Village...fitness center, indoor/outdoor pools, lake, indoor/outdoor tennis are less than half a mile away. Whole Foods 5 minutes away and MORE! 2 Assigned parking spaces directly outside your door.
Location
State VA
County Loudoun
Zoning PDH4
Rooms
Other Rooms Dining Room, Primary Bedroom, Bedroom 2, Kitchen, Family Room, Laundry, Recreation Room, Utility Room, Bathroom 2, Bathroom 3, Bonus Room, Primary Bathroom, Half Bath
Basement Full
Interior
Interior Features Built-Ins, Carpet, Ceiling Fan(s), Combination Dining/Living, Crown Moldings, Dining Area, Floor Plan - Open, Formal/Separate Dining Room, Kitchen - Eat-In, Kitchen - Gourmet, Kitchen - Table Space, Stall Shower, Tub Shower, Wood Floors
Hot Water Natural Gas
Heating Central
Cooling Central A/C, Window Unit(s)
Fireplaces Number 1
Fireplaces Type Wood
Equipment Built-In Microwave, Dishwasher, Disposal, Dryer, Exhaust Fan, Extra Refrigerator/Freezer, Icemaker, Oven/Range - Gas, Refrigerator, Stainless Steel Appliances, Washer, Water Heater
Fireplace Y
Appliance Built-In Microwave, Dishwasher, Disposal, Dryer, Exhaust Fan, Extra Refrigerator/Freezer, Icemaker, Oven/Range - Gas, Refrigerator, Stainless Steel Appliances, Washer, Water Heater
Heat Source Natural Gas
Laundry Basement
Exterior
Exterior Feature Deck(s), Patio(s)
Parking On Site 2
Fence Rear, Wood
Amenities Available Basketball Courts, Bike Trail, Common Grounds, Community Center, Fitness Center, Jog/Walk Path, Lake, Party Room, Picnic Area, Pool - Indoor, Pool - Outdoor, Racquet Ball, Recreational Center, Reserved/Assigned Parking, Swimming Pool, Tennis - Indoor, Tennis Courts, Tot Lots/Playground
Water Access N
View Trees/Woods
Accessibility Level Entry - Main
Porch Deck(s), Patio(s)
Garage N
Building
Lot Description Backs - Open Common Area, Backs to Trees, Front Yard, Landscaping, Level, Rear Yard
Story 4
Foundation Block
Sewer Public Sewer
Water Public
Architectural Style Other
Level or Stories 4
Additional Building Above Grade, Below Grade
New Construction N
Schools
High Schools Broad Run
School District Loudoun County Public Schools
Others
Pets Allowed Y
HOA Fee Include Common Area Maintenance,Management,Pool(s),Recreation Facility,Road Maintenance,Snow Removal,Trash
Senior Community No
Tax ID 085491862000
Ownership Fee Simple
SqFt Source Assessor
Special Listing Condition Standard
Pets Allowed No Pet Restrictions
Read Less Info
Want to know what your home might be worth? Contact us for a FREE valuation!

Our team is ready to help you sell your home for the highest possible price ASAP

Bought with Karan Vashisht • Pearson Smith Realty, LLC
43777 Central Station Dr, Suite 390, Ashburn, VA, 20147, United States
GET MORE INFORMATION






