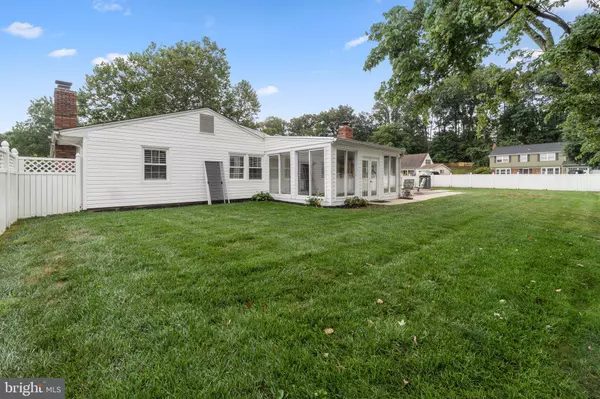$740,000
$699,000
5.9%For more information regarding the value of a property, please contact us for a free consultation.
4 Beds
2 Baths
1,950 SqFt
SOLD DATE : 10/04/2022
Key Details
Sold Price $740,000
Property Type Single Family Home
Sub Type Detached
Listing Status Sold
Purchase Type For Sale
Square Footage 1,950 sqft
Price per Sqft $379
Subdivision Greenbriar
MLS Listing ID VAFX2093110
Sold Date 10/04/22
Style Ranch/Rambler
Bedrooms 4
Full Baths 2
HOA Y/N N
Abv Grd Liv Area 1,950
Originating Board BRIGHT
Year Built 1969
Annual Tax Amount $7,737
Tax Year 2022
Lot Size 0.339 Acres
Acres 0.34
Property Description
Professional Photos coming... Expanded VERY well maintained Jefferson Model with all the features you could want. This home has 4 bedrooms or 3 + office. 2 remodeled full baths with custom tile. Primary bath has curbless shower entry. Updated Gas Heat and H20. Corner lot with a great fenced in private rear yard in a secluded section of Greenbriar. NO HEAVY TRAFFIC. Come in the hardwood foyer and you will find the office/4th bedroom to your right with hardwood flooring. Other 3 bedrooms have new carpet! Gas fireplace and wood burning fireplace! Family room off kitchen has custom built ins (about 7K). Bronco oversized backup battery (10k) so you won't lose power! 15k in window treatments including motorized blinds in Primary bedroom and plantation shutters. Huge (over 400 s/f) tiled 3 season room off the back with tile floor...heated now but a mini split could easily provide a/c. Nice patio off the 3 season as well;..great for entertaining! Unusually large lot for Greenbriar...almost 15,000 square feet!
Location
State VA
County Fairfax
Zoning 131
Rooms
Other Rooms Primary Bedroom, Bedroom 2, Bedroom 3, Bedroom 4, Kitchen, Foyer, Laundry
Main Level Bedrooms 4
Interior
Interior Features Attic, Breakfast Area, Built-Ins, Carpet, Chair Railings, Combination Kitchen/Living, Crown Moldings, Dining Area, Entry Level Bedroom, Family Room Off Kitchen, Floor Plan - Open, Floor Plan - Traditional, Kitchen - Eat-In, Kitchen - Table Space, Primary Bath(s), Walk-in Closet(s), Window Treatments, Wood Floors
Hot Water Natural Gas
Cooling Ceiling Fan(s), Central A/C
Flooring Carpet, Hardwood, Tile/Brick
Fireplaces Number 2
Fireplaces Type Brick, Fireplace - Glass Doors, Gas/Propane, Mantel(s), Wood
Equipment Dishwasher, Disposal, Dryer - Electric, Exhaust Fan, Oven/Range - Gas, Refrigerator, Stainless Steel Appliances, Washer
Fireplace Y
Window Features Replacement,Vinyl Clad
Appliance Dishwasher, Disposal, Dryer - Electric, Exhaust Fan, Oven/Range - Gas, Refrigerator, Stainless Steel Appliances, Washer
Heat Source Natural Gas
Exterior
Exterior Feature Enclosed, Patio(s), Porch(es), Screened
Parking Features Garage - Front Entry, Garage Door Opener
Garage Spaces 5.0
Fence Privacy
Water Access N
Accessibility No Stairs
Porch Enclosed, Patio(s), Porch(es), Screened
Attached Garage 1
Total Parking Spaces 5
Garage Y
Building
Lot Description Level, Rear Yard, Secluded, SideYard(s)
Story 1
Foundation Slab
Sewer Public Sewer
Water Public
Architectural Style Ranch/Rambler
Level or Stories 1
Additional Building Above Grade, Below Grade
New Construction N
Schools
Elementary Schools Greenbriar East
Middle Schools Rocky Run
High Schools Chantilly
School District Fairfax County Public Schools
Others
Senior Community No
Tax ID 0454 03480015
Ownership Fee Simple
SqFt Source Assessor
Acceptable Financing Cash, Conventional, FHA, VA, VHDA
Listing Terms Cash, Conventional, FHA, VA, VHDA
Financing Cash,Conventional,FHA,VA,VHDA
Special Listing Condition Standard
Read Less Info
Want to know what your home might be worth? Contact us for a FREE valuation!

Our team is ready to help you sell your home for the highest possible price ASAP

Bought with Vivian Hong I • Samson Properties
43777 Central Station Dr, Suite 390, Ashburn, VA, 20147, United States
GET MORE INFORMATION






