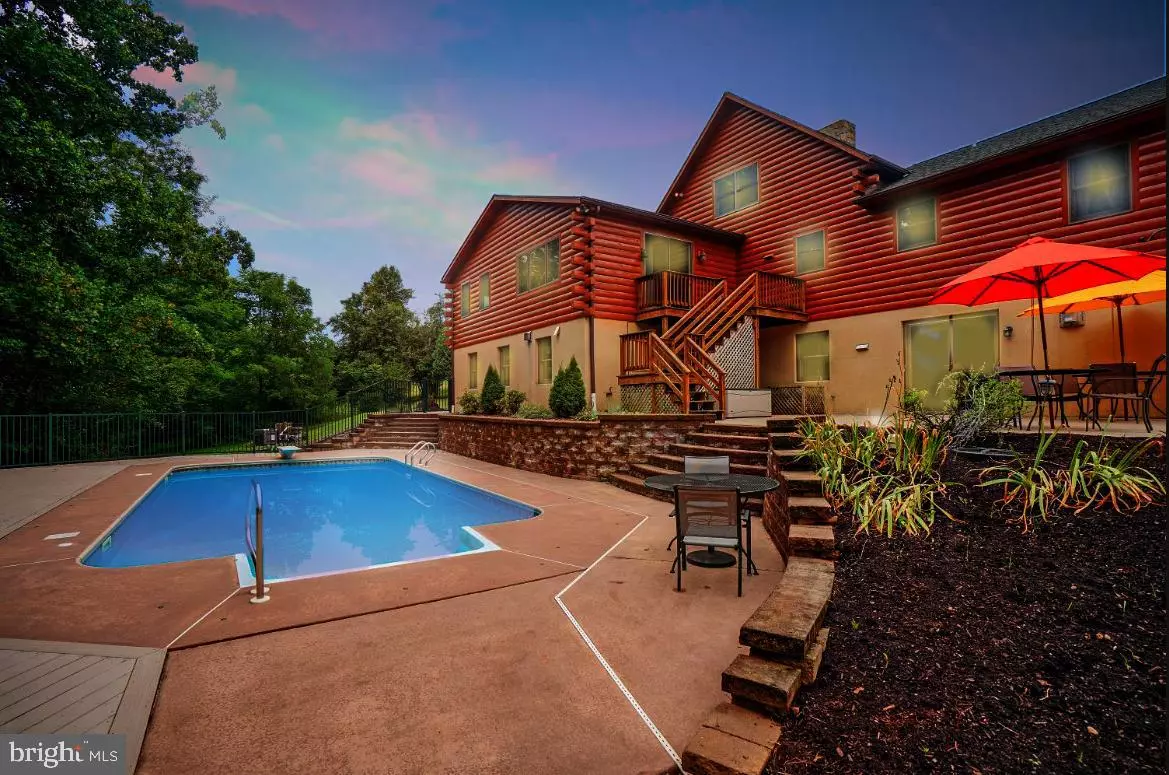$590,000
$615,000
4.1%For more information regarding the value of a property, please contact us for a free consultation.
5 Beds
3 Baths
3,838 SqFt
SOLD DATE : 10/04/2022
Key Details
Sold Price $590,000
Property Type Single Family Home
Sub Type Detached
Listing Status Sold
Purchase Type For Sale
Square Footage 3,838 sqft
Price per Sqft $153
Subdivision None Available
MLS Listing ID PALA2022922
Sold Date 10/04/22
Style Log Home
Bedrooms 5
Full Baths 2
Half Baths 1
HOA Y/N N
Abv Grd Liv Area 2,850
Originating Board BRIGHT
Year Built 1999
Annual Tax Amount $8,410
Tax Year 2021
Lot Size 2.800 Acres
Acres 2.8
Property Description
You will want this home for one or all of these 4 desirable features: 1. Log Home Styling - Enough said it’s a log home! Can it feel more like a vacation than living in the cozy honey paneled interior of a full log home? The aprés ski feel of a floor to ceiling stone fireplace in a great room with loft? 2. Adding to the vacation at home feel is a 16 x 32 pool with all the hardscape complete situated such that it’s private and has a view of the woods. A pool like this is minimum $100k to install right now. Add on the wait time because of supply chain issues…oh WAIT, you don’t have to WAIT. Just glide on into that cool blue water. 3. A 3 car garage. Amirite? If you’ve never had the pleasure of owning more than a 2 car garage, you may not realize the deeply functionally fulfilling aspect of a 3 car garage. The third bay is extra deep for all your equipment that helps you maintain the 2.8 acres and heated pool…and maybe some fun toys or a woodworkers/machinist hobby. 4. Lastly, The flexible space - It’s possible to have 3 bedrooms and two offices in this home. Or 4 bedrooms, 1 office. There are 3-5 potential bedrooms/studios/offices here. Including the loft and a large master suite, 2.5 bathrooms, two kitchens, dining room, great room, living room and finished lower level hang out space. Utilize the space however you see fit! Personally, the lower level kitchen, indoor and outdoor entertainment space and the bathroom being right near the pool is key for functionality and easy entertaining. Come take a look!
Location
State PA
County Lancaster
Area Mt Joy Twp (10546)
Zoning RES
Rooms
Other Rooms Living Room, Primary Bedroom, Bedroom 2, Bedroom 3, Bedroom 4, Kitchen, Great Room, Loft, Recreation Room, Bathroom 2, Primary Bathroom, Half Bath
Basement Daylight, Full, Fully Finished, Outside Entrance, Walkout Level
Main Level Bedrooms 4
Interior
Interior Features 2nd Kitchen, Ceiling Fan(s), Dining Area, Entry Level Bedroom, Family Room Off Kitchen, Floor Plan - Open, Walk-in Closet(s)
Hot Water Electric
Heating Forced Air, Heat Pump(s), Other
Cooling Central A/C
Fireplaces Number 1
Fireplaces Type Free Standing, Gas/Propane
Fireplace Y
Heat Source Oil, Electric, Propane - Owned
Exterior
Garage Additional Storage Area, Garage - Side Entry, Oversized
Garage Spaces 15.0
Pool Heated, In Ground
Water Access N
Accessibility None
Attached Garage 3
Total Parking Spaces 15
Garage Y
Building
Lot Description Backs to Trees, Not In Development, Rural
Story 3
Foundation Other
Sewer On Site Septic
Water Well
Architectural Style Log Home
Level or Stories 3
Additional Building Above Grade, Below Grade
New Construction N
Schools
School District Donegal
Others
Senior Community No
Tax ID 461-95185-0-0000
Ownership Fee Simple
SqFt Source Assessor
Acceptable Financing Cash, Conventional, VA
Listing Terms Cash, Conventional, VA
Financing Cash,Conventional,VA
Special Listing Condition Standard
Read Less Info
Want to know what your home might be worth? Contact us for a FREE valuation!

Our team is ready to help you sell your home for the highest possible price ASAP

Bought with Sarah Naylor • Kingsway Realty - Lancaster

43777 Central Station Dr, Suite 390, Ashburn, VA, 20147, United States
GET MORE INFORMATION






