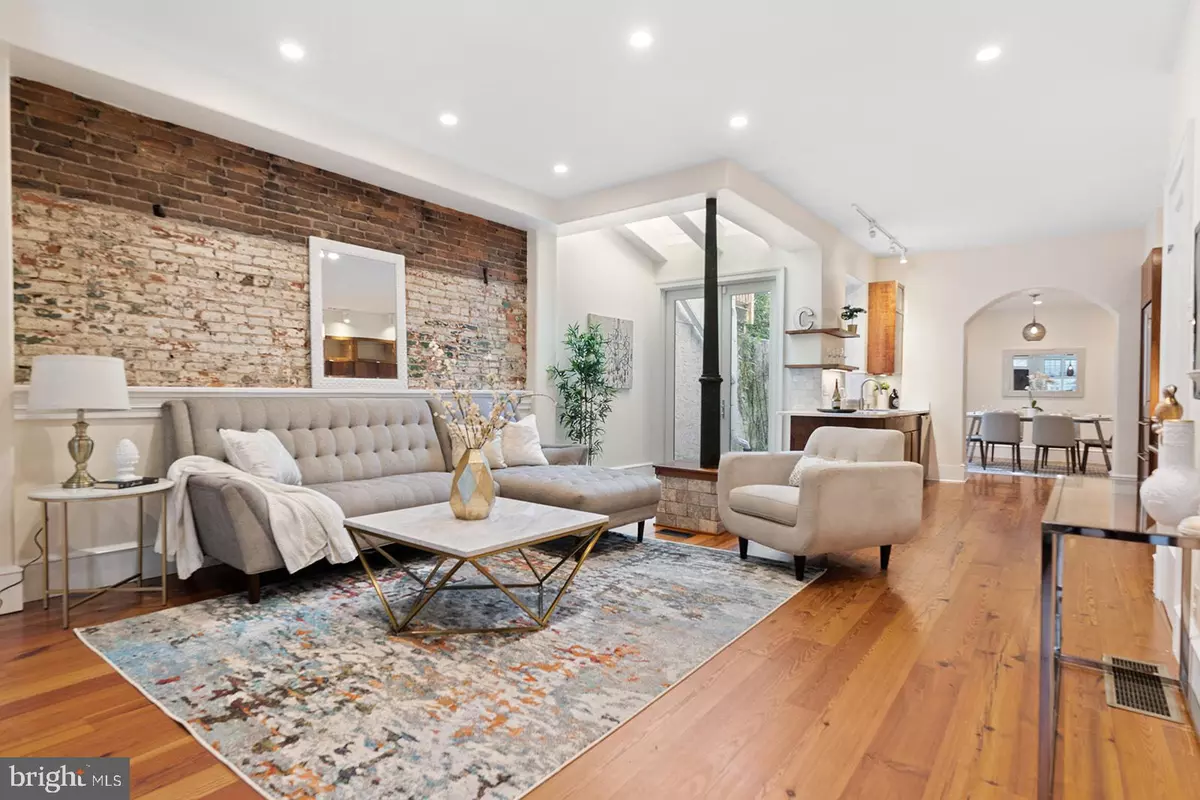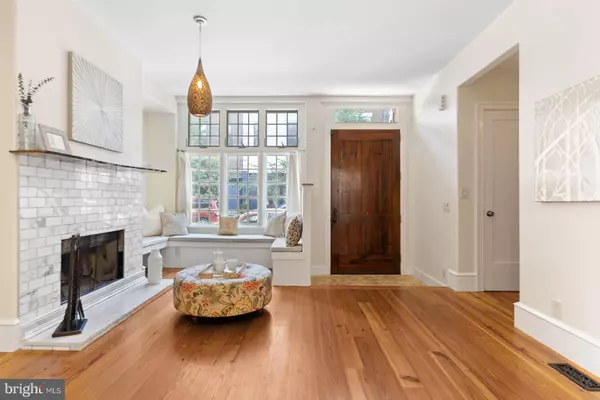$1,080,000
$1,100,000
1.8%For more information regarding the value of a property, please contact us for a free consultation.
5 Beds
5 Baths
2,620 SqFt
SOLD DATE : 10/04/2022
Key Details
Sold Price $1,080,000
Property Type Townhouse
Sub Type Interior Row/Townhouse
Listing Status Sold
Purchase Type For Sale
Square Footage 2,620 sqft
Price per Sqft $412
Subdivision Bella Vista
MLS Listing ID PAPH2150396
Sold Date 10/04/22
Style Traditional
Bedrooms 5
Full Baths 3
Half Baths 2
HOA Y/N N
Abv Grd Liv Area 2,620
Originating Board BRIGHT
Year Built 1915
Annual Tax Amount $12,920
Tax Year 2022
Lot Size 1,094 Sqft
Acres 0.03
Lot Dimensions 19.00 x 57.00
Property Description
This architecturally stunning, 19 foot wide, 5 bed, 5 bath luxury residence is located on a beautiful block in the heart of Bella Vista in the sought after Meredith Catchment. You are immediately greeted by a remarkable facade and striking front door. The first level offers a sunlit, flexible, open living area with wide plank wood floors and high ceilings, exposed brick, custom lighting, and a statement wood burning fireplace with built-in seating, perfect to enjoy the ambiance of the space. The high end, well designed chef’s kitchen is fully equipped with an abundance of cabinet space, Wolf stove, beverage fridge, and under cabinet lighting. There is a separate, large dining area or sitting room with sliding doors to the side patio, which is dual entrance, also accessible by the double doors in the living area. This level also has a convenient half bath and a tastefully designed coat nook. The second level offers an owner’s dream ensuite primary bedroom with walk-in closet and a spa-like primary bath including radiant tile floor heat, tile shower, dual sinks and soaking tub. There is a second, generous ensuite bedroom and a laundry closet. The third level offers three additional sizable bedrooms with closet space, a Jack and Jill full bathroom with dual sinks, an ensuite half bathroom in the rear bedroom and washer/dryer hookups for a second laundry closet. A rare find, each of the large bedrooms throughout this indulgent home are ensuite. The amazing, expansive roof deck, featuring planters with built-in irrigation, is perfect for entertaining with unobstructed city views and a wonderful space for private seats to the Delaware River Fireworks. There is also a finished lower level that can be used as a game room/media room. The home has wonderful natural lighting and great storage space. The location is amazing, close to Whole Foods, coffee shops, restaurants, parks, hospitals and public transportation. Don’t miss out on the opportunity to experience city living at its finest!
Location
State PA
County Philadelphia
Area 19147 (19147)
Zoning RSA5
Direction North
Rooms
Basement Full
Interior
Interior Features Primary Bath(s), Skylight(s), Ceiling Fan(s), Dining Area, Recessed Lighting, Walk-in Closet(s)
Hot Water Natural Gas
Heating Forced Air, Radiant
Cooling Central A/C
Flooring Wood, Tile/Brick
Fireplaces Number 1
Equipment Dishwasher, Refrigerator, Washer/Dryer Stacked
Fireplace Y
Appliance Dishwasher, Refrigerator, Washer/Dryer Stacked
Heat Source Natural Gas
Laundry Upper Floor
Exterior
Exterior Feature Patio(s), Roof, Deck(s)
Water Access N
View City
Roof Type Flat
Accessibility None
Porch Patio(s), Roof, Deck(s)
Garage N
Building
Lot Description SideYard(s)
Story 3
Foundation Stone
Sewer Public Sewer
Water Public
Architectural Style Traditional
Level or Stories 3
Additional Building Above Grade, Below Grade
Structure Type 9'+ Ceilings
New Construction N
Schools
School District The School District Of Philadelphia
Others
Senior Community No
Tax ID 022010705
Ownership Fee Simple
SqFt Source Assessor
Special Listing Condition Standard
Read Less Info
Want to know what your home might be worth? Contact us for a FREE valuation!

Our team is ready to help you sell your home for the highest possible price ASAP

Bought with Jeffrey Wright • BHHS Fox & Roach At the Harper, Rittenhouse Square

43777 Central Station Dr, Suite 390, Ashburn, VA, 20147, United States
GET MORE INFORMATION






