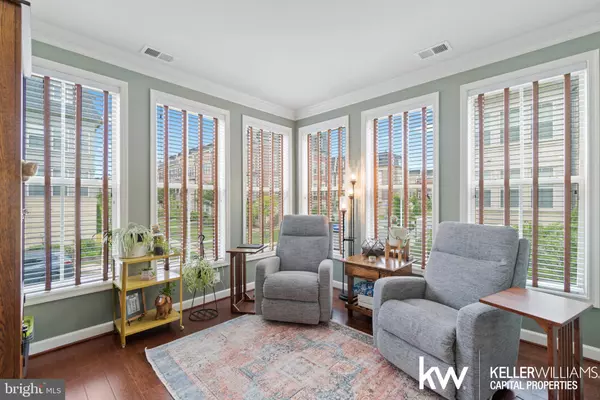$1,050,000
$1,100,000
4.5%For more information regarding the value of a property, please contact us for a free consultation.
4 Beds
6 Baths
5,603 SqFt
SOLD DATE : 09/30/2022
Key Details
Sold Price $1,050,000
Property Type Condo
Sub Type Condo/Co-op
Listing Status Sold
Purchase Type For Sale
Square Footage 5,603 sqft
Price per Sqft $187
Subdivision Potomac Overlook At National Harbor
MLS Listing ID MDPG2051372
Sold Date 09/30/22
Style Contemporary
Bedrooms 4
Full Baths 4
Half Baths 2
Condo Fees $372/mo
HOA Y/N N
Abv Grd Liv Area 5,603
Originating Board BRIGHT
Year Built 2016
Annual Tax Amount $20
Tax Year 2021
Property Description
Bring your offers!!! SHOE COVERINGS AND MASK REQUIRED!!!!! Stop Looking, youve found the home of your dreams. An elegant four level townhome awaits you featuring four spacious bedrooms, four full luxury modern bathrooms, two half baths, sophisticated pedestal sinks, and classic subway tile. Surround sound, Kichler remote controlled ceiling fans and LED lighting throughout the property.
The beautiful contemporary spacious open plan kitchen boasts plenty of natural light, stainless steel appliances, deep sink with a high arc open-spring faucet and dual function pull-down spray head with superior maneuverability, granite countertops, modern lighting, double oven, built-in microwave, dishwasher, elegant cabinetry with sexy satin finished hardware and upper glass fronts.
The kitchen doubles as a quintessential entertainment space with recess lighting, an eleven-foot island, formal dining room, large door leading to the outside deck with new warm medium brown composite floors. The deck makes the space the best of indoor-outdoor living, great for a cup of coffee with a good book, class of wine, fresh air office or gathering with friends and family. The dark luxury hardwood floors bring out the rich beauty and warmth of the freshly painted walls in Sherwin-Williams Colors of 2022, the hues around the gas fireplace, extra wide windows and custom blinds. Lower level is host to a recreation area, in-law suite, a decked-out garage with floor upgrades and mini fridge, yes, tailgate ready!
Elegant primary suite has large customized walk-in closets, spa like en-suite bathroom with clawfoot soaker tub, telephone antique chrome fixtures, high pressure rain shower heads large enough to cover your whole body and transform your entire shower experience; perfect to get your water massage on!!! Have loads of fun with an updated laundry area, new cabinets for storage and organization. On the top level the sports/entertainment haven with a wet bar, mini fridge, wine rack, glass front cabinets, large bedroom with platform reading nooks, and upgraded bathroom. Many, many, details, and updates.
This is the one youve been looking for!!!! 615 Fair Winds Way in Potomac Overlook is located in Prince Georges Countys premier entertainment destination situated along the Potomac River anchored by a unique 300-acre mixed-used development, the National Harbor. With Potomac Overlooks easy access to the National Harbor, hotels, shops, restaurants, offices, entertainment, and walkable community, buyers desire this location. Minutes to Washington, DC, MGM, Tanger Outlet, Airports, Transportation, Top Golf, Old Town Alexandria, major highways and Military Bases. Move in ready, bring your own eclectic design aesthetic.
Location
State MD
County Prince Georges
Zoning RM
Direction East
Rooms
Other Rooms Primary Bedroom, Kitchen, In-Law/auPair/Suite, Laundry, Office, Recreation Room, Additional Bedroom
Basement Garage Access
Interior
Interior Features Bar, Breakfast Area, Carpet, Ceiling Fan(s), Dining Area, Double/Dual Staircase, Entry Level Bedroom, Floor Plan - Open, Kitchen - Island, Recessed Lighting, Soaking Tub, Walk-in Closet(s), Wet/Dry Bar, Window Treatments, Wine Storage, Wood Floors
Hot Water Natural Gas
Heating Forced Air
Cooling Central A/C
Flooring Engineered Wood, Hardwood, Laminate Plank, Luxury Vinyl Plank, Carpet
Fireplaces Number 1
Fireplaces Type Gas/Propane
Equipment Built-In Microwave, Dishwasher, Disposal, Dryer - Electric, Oven - Double, Refrigerator, Stainless Steel Appliances, Washer
Fireplace Y
Appliance Built-In Microwave, Dishwasher, Disposal, Dryer - Electric, Oven - Double, Refrigerator, Stainless Steel Appliances, Washer
Heat Source Natural Gas
Laundry Upper Floor
Exterior
Exterior Feature Balcony, Roof
Garage Garage - Front Entry, Garage Door Opener, Oversized
Garage Spaces 2.0
Utilities Available Electric Available, Cable TV Available, Natural Gas Available, Water Available
Amenities Available None
Waterfront N
Water Access N
Roof Type Asphalt
Accessibility Level Entry - Main
Porch Balcony, Roof
Attached Garage 2
Total Parking Spaces 2
Garage Y
Building
Story 4
Foundation Concrete Perimeter
Sewer Public Sewer
Water Public
Architectural Style Contemporary
Level or Stories 4
Additional Building Above Grade, Below Grade
New Construction N
Schools
School District Prince George'S County Public Schools
Others
Pets Allowed Y
HOA Fee Include All Ground Fee,Common Area Maintenance,Lawn Maintenance,Water
Senior Community No
Tax ID 17125579750
Ownership Condominium
Acceptable Financing Conventional, Cash
Listing Terms Conventional, Cash
Financing Conventional,Cash
Special Listing Condition Standard
Pets Description Case by Case Basis
Read Less Info
Want to know what your home might be worth? Contact us for a FREE valuation!

Our team is ready to help you sell your home for the highest possible price ASAP

Bought with Thai-Hung P Nguyen • Better Homes and Gardens Real Estate Premier

43777 Central Station Dr, Suite 390, Ashburn, VA, 20147, United States
GET MORE INFORMATION






