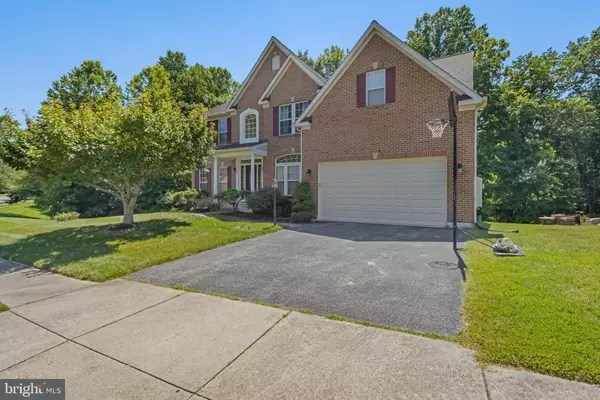$662,500
$675,000
1.9%For more information regarding the value of a property, please contact us for a free consultation.
4 Beds
4 Baths
5,363 SqFt
SOLD DATE : 10/14/2022
Key Details
Sold Price $662,500
Property Type Single Family Home
Sub Type Detached
Listing Status Sold
Purchase Type For Sale
Square Footage 5,363 sqft
Price per Sqft $123
Subdivision Marlton South
MLS Listing ID MDPG2048538
Sold Date 10/14/22
Style Colonial
Bedrooms 4
Full Baths 3
Half Baths 1
HOA Fees $120/mo
HOA Y/N Y
Abv Grd Liv Area 3,642
Originating Board BRIGHT
Year Built 1999
Annual Tax Amount $6,594
Tax Year 2022
Lot Size 0.364 Acres
Acres 0.36
Property Description
This is one AMAZINGLY LARGE HOME, with Maid's steps to the Family Room and Kitchen! Lots of Room to run a Business, throw a party, Family Reunions or whatever you desire. Fully finished Basement with a Bonus room that would make a Spacious Home Office. This gem is tucked away in a serene community of Marlton South, with Mature trees and well kept lawns. Close to many major roads into DC, VA, Annapolis, Baltimore and so much more. Upgraded Kitchen & Flooring. Finished Basement with a Park like back yard.
This Big Beauty won't last long, so don't dilly dally or you will miss out.
$20,000 in Buyer Closing Help, But you must settle within 30 days of Ratification.
Property was Appraised, but the contract fell thru, so the value is not in question.
HURRY, HURRY, HURRY TO OWN THIS GEM!!!!
What a place to call Home For The Holidays!
Please watch the Video!!
Location
State MD
County Prince Georges
Zoning R80
Rooms
Basement Rear Entrance, Fully Finished
Interior
Interior Features Combination Kitchen/Dining, Primary Bath(s), Upgraded Countertops, Window Treatments, Wood Floors
Hot Water Natural Gas
Heating Forced Air, Zoned
Cooling Central A/C, Zoned
Fireplaces Number 1
Fireplaces Type Equipment
Equipment Cooktop, Dishwasher, Disposal, Dryer, Exhaust Fan, Freezer, Microwave, Oven - Single, Refrigerator, Stove, Washer
Fireplace Y
Appliance Cooktop, Dishwasher, Disposal, Dryer, Exhaust Fan, Freezer, Microwave, Oven - Single, Refrigerator, Stove, Washer
Heat Source Natural Gas
Exterior
Waterfront N
Water Access N
Accessibility None
Garage N
Building
Story 3
Foundation Concrete Perimeter
Sewer No Septic System
Water Public
Architectural Style Colonial
Level or Stories 3
Additional Building Above Grade, Below Grade
New Construction N
Schools
School District Prince George'S County Public Schools
Others
Senior Community No
Tax ID 17151754209
Ownership Fee Simple
SqFt Source Estimated
Acceptable Financing FHA, VA, USDA, Conventional, Cash
Listing Terms FHA, VA, USDA, Conventional, Cash
Financing FHA,VA,USDA,Conventional,Cash
Special Listing Condition Standard
Read Less Info
Want to know what your home might be worth? Contact us for a FREE valuation!

Our team is ready to help you sell your home for the highest possible price ASAP

Bought with David J Cougler • Revol Real Estate, LLC

43777 Central Station Dr, Suite 390, Ashburn, VA, 20147, United States
GET MORE INFORMATION






