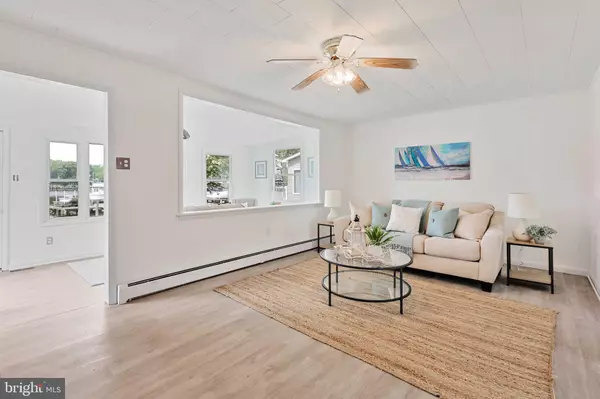$675,000
$669,000
0.9%For more information regarding the value of a property, please contact us for a free consultation.
5 Beds
2 Baths
2,016 SqFt
SOLD DATE : 10/17/2022
Key Details
Sold Price $675,000
Property Type Single Family Home
Sub Type Detached
Listing Status Sold
Purchase Type For Sale
Square Footage 2,016 sqft
Price per Sqft $334
Subdivision Upper Magothy Beach
MLS Listing ID MDAA2041110
Sold Date 10/17/22
Style Ranch/Rambler
Bedrooms 5
Full Baths 2
HOA Y/N N
Abv Grd Liv Area 2,016
Originating Board BRIGHT
Year Built 1930
Annual Tax Amount $6,231
Tax Year 2021
Lot Size 0.563 Acres
Acres 0.56
Property Description
This five bedroom two bathroom rancher with enormous yard and detached carport with covered garage sits on 78 feet of water front. In law suite attached and you could live in one side and rent out the other. Bring any boat into the private dock with 6 feet of water clearance. This home has an outdoor bathhouse and patio with fixed grill and covered seating for entertainment. Cast a net from your own private beach or walk your private pier at sunset. The pier has recently been rebuilt with new treated lumbar. This home even has the potential to build an entire second level which would take the home from 2,011sqft of living space to 4,022+/-. With such and enormous flat yard the possibilities of home improvement are endless. Whether you dream of pool with patio or additional covered garage with rooms on the second level you’ll have plenty of space to improve on this large plat of prime water front real estate.
Location
State MD
County Anne Arundel
Zoning R2
Rooms
Other Rooms Kitchen, In-Law/auPair/Suite
Basement Unfinished
Main Level Bedrooms 5
Interior
Interior Features Intercom
Hot Water Natural Gas
Heating Baseboard - Hot Water
Cooling Central A/C
Heat Source Natural Gas
Exterior
Garage Garage - Rear Entry
Garage Spaces 8.0
Carport Spaces 6
Waterfront Y
Water Access Y
Accessibility None
Total Parking Spaces 8
Garage Y
Building
Story 2
Foundation Concrete Perimeter
Sewer Septic Exists
Water Well
Architectural Style Ranch/Rambler
Level or Stories 2
Additional Building Above Grade, Below Grade
New Construction N
Schools
School District Anne Arundel County Public Schools
Others
Senior Community No
Tax ID 020388126252500
Ownership Fee Simple
SqFt Source Assessor
Special Listing Condition Standard
Read Less Info
Want to know what your home might be worth? Contact us for a FREE valuation!

Our team is ready to help you sell your home for the highest possible price ASAP

Bought with Bonnie J Wolfe • Coldwell Banker Realty

43777 Central Station Dr, Suite 390, Ashburn, VA, 20147, United States
GET MORE INFORMATION






