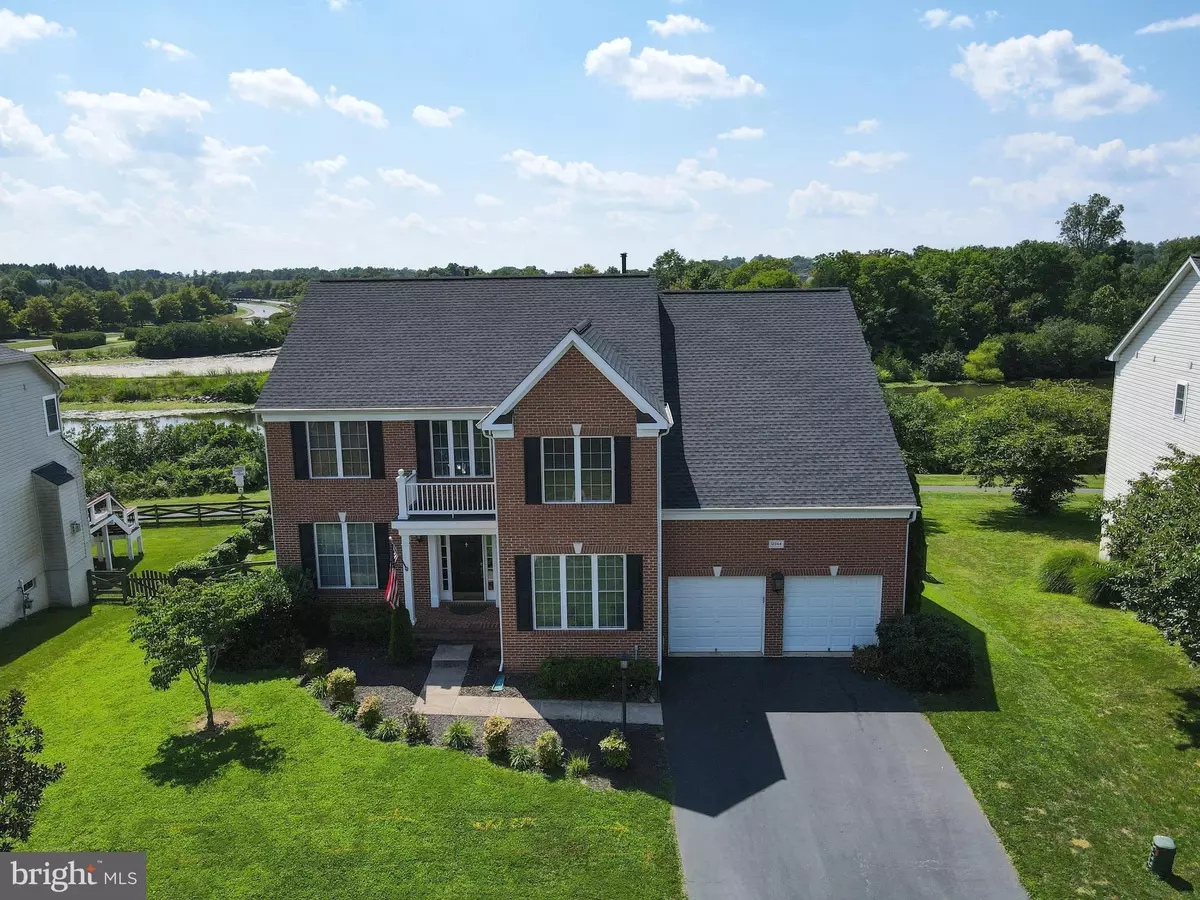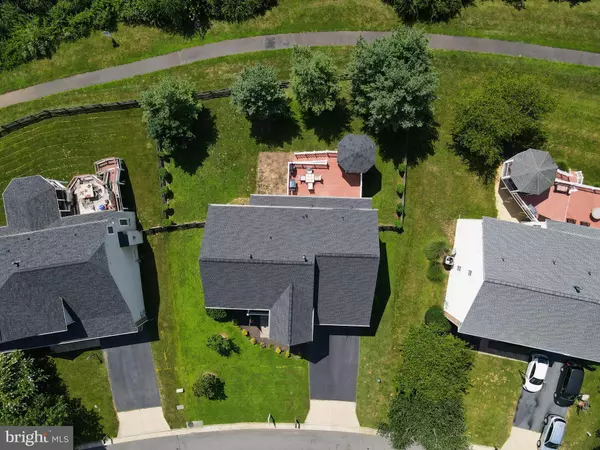$800,000
$825,000
3.0%For more information regarding the value of a property, please contact us for a free consultation.
4 Beds
4 Baths
5,046 SqFt
SOLD DATE : 10/26/2022
Key Details
Sold Price $800,000
Property Type Single Family Home
Sub Type Detached
Listing Status Sold
Purchase Type For Sale
Square Footage 5,046 sqft
Price per Sqft $158
Subdivision Pembrooke
MLS Listing ID VAPW2035132
Sold Date 10/26/22
Style Colonial,Traditional
Bedrooms 4
Full Baths 3
Half Baths 1
HOA Fees $91/mo
HOA Y/N Y
Abv Grd Liv Area 3,484
Originating Board BRIGHT
Year Built 2005
Annual Tax Amount $7,579
Tax Year 2022
Lot Size 0.255 Acres
Acres 0.25
Property Description
Stunning Oxford II Model with over 5200 SF in sought-after community of Victory Lakes***Situated on private, treed lot backing to Victory Lake, providing spectacular views all year round!!***3 fully finished levels with 4 bedrooms, 3-1/2 baths, plus finished basement featuring additional bedroom/den and full bath***Main level features include huge gourmet kitchen with granite countertops, upgraded cabinetry with very ample storage space, stylish backsplash, and newer stainless steel appliances including 5-burner gas cooktop; beautiful hardwoods; handsome library/office with built-in bookcases and desk; formal living and dining rooms, and large laundry room with wash-sink and cabinets***The upper level provides 4 oversized bedrooms, including owner's retreat with luxury spa bath, and large hall bath with double vanity***Fully finished lower level includes bedroom/den, full bath, large recreations room, custom built wetbar, entire wall of built-ins for tv/entertaining, and double French doors leading to your backyard paradise featuring huge trex deck with walk-down to fenced rear yard, screened gazebo, and landscaped grounds***Tons of upgrades throughout, including new roof 3 years ago, new hot water heater 1.5 years ago, new dishwasher 1 year ago, new washer and dryer 5 months ago, new HVAC (2 zones) within past 5 years***Must See!!!
Location
State VA
County Prince William
Zoning R4
Rooms
Basement Full
Interior
Interior Features Attic, Breakfast Area, Built-Ins, Carpet, Ceiling Fan(s), Crown Moldings, Dining Area, Family Room Off Kitchen, Floor Plan - Open, Formal/Separate Dining Room, Kitchen - Eat-In, Kitchen - Island, Primary Bath(s), Recessed Lighting, Soaking Tub, Tub Shower, Walk-in Closet(s), Window Treatments, Wood Floors, Bar, Kitchen - Gourmet, Pantry, Upgraded Countertops, Wet/Dry Bar, Other
Hot Water Natural Gas
Heating Forced Air
Cooling Central A/C, Ceiling Fan(s)
Fireplaces Number 2
Fireplaces Type Mantel(s)
Equipment Built-In Microwave, Cooktop, Dishwasher, Disposal, Exhaust Fan, ENERGY STAR Refrigerator, ENERGY STAR Dishwasher, Icemaker, Oven - Double, Oven - Self Cleaning, Oven - Wall, Dryer, Washer, Water Heater, Water Dispenser
Furnishings No
Fireplace Y
Appliance Built-In Microwave, Cooktop, Dishwasher, Disposal, Exhaust Fan, ENERGY STAR Refrigerator, ENERGY STAR Dishwasher, Icemaker, Oven - Double, Oven - Self Cleaning, Oven - Wall, Dryer, Washer, Water Heater, Water Dispenser
Heat Source Natural Gas
Laundry Main Floor, Washer In Unit, Has Laundry, Dryer In Unit
Exterior
Exterior Feature Deck(s), Patio(s), Porch(es), Screened
Garage Garage - Front Entry, Additional Storage Area, Inside Access
Garage Spaces 4.0
Fence Rear, Split Rail
Waterfront N
Water Access N
View Trees/Woods, Water
Roof Type Composite
Accessibility None
Porch Deck(s), Patio(s), Porch(es), Screened
Attached Garage 2
Total Parking Spaces 4
Garage Y
Building
Lot Description Backs to Trees, Cul-de-sac, Front Yard, Landscaping, Premium, Rear Yard, Secluded, Trees/Wooded
Story 3
Foundation Other
Sewer Public Sewer
Water Public
Architectural Style Colonial, Traditional
Level or Stories 3
Additional Building Above Grade, Below Grade
New Construction N
Schools
Elementary Schools Victory
Middle Schools Marsteller
High Schools Patriot
School District Prince William County Public Schools
Others
Senior Community No
Tax ID 7596-00-0687
Ownership Fee Simple
SqFt Source Assessor
Acceptable Financing Cash, Conventional, FHA, Negotiable, VA
Listing Terms Cash, Conventional, FHA, Negotiable, VA
Financing Cash,Conventional,FHA,Negotiable,VA
Special Listing Condition Standard
Read Less Info
Want to know what your home might be worth? Contact us for a FREE valuation!

Our team is ready to help you sell your home for the highest possible price ASAP

Bought with Ram Kumar Mishra • Spring Hill Real Estate, LLC.

43777 Central Station Dr, Suite 390, Ashburn, VA, 20147, United States
GET MORE INFORMATION






