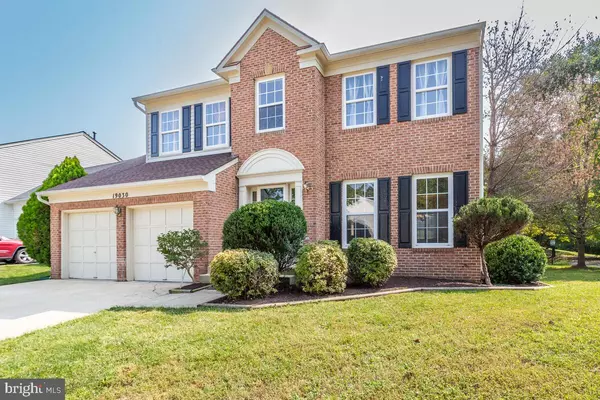$750,000
$775,000
3.2%For more information regarding the value of a property, please contact us for a free consultation.
4 Beds
4 Baths
3,436 SqFt
SOLD DATE : 10/31/2022
Key Details
Sold Price $750,000
Property Type Single Family Home
Sub Type Detached
Listing Status Sold
Purchase Type For Sale
Square Footage 3,436 sqft
Price per Sqft $218
Subdivision Seneca Valley Estates
MLS Listing ID MDMC2067548
Sold Date 10/31/22
Style Colonial
Bedrooms 4
Full Baths 3
Half Baths 1
HOA Fees $49/qua
HOA Y/N Y
Abv Grd Liv Area 2,536
Originating Board BRIGHT
Year Built 1997
Annual Tax Amount $6,839
Tax Year 2022
Lot Size 7,312 Sqft
Acres 0.17
Property Description
This beautiful home in Seneca View Estates is in move-in condition. New carpet, hardwood floor, stainless steel appliances in the fabulous eat-in kitchen with a brand new energy efficient refrigerator. Fully finished walkout basement has kitchenette, full bath and two nice, large bonus rooms suitable for an in law suite or office and equipped with additional Washer/dryer . The House is positioned in a premium corner lot., and owner Recently replaced the roof, water heater, and Heating system. Level backyard is great for kids or entertaining and connected to a joyful playground with direct access from the backyard.
5 minutes to Marc train, 10 minutes to 270.
Location
State MD
County Montgomery
Zoning R200
Direction Northeast
Rooms
Basement Connecting Stairway, Fully Finished, Improved, Outside Entrance, Rear Entrance, Daylight, Partial, Interior Access, Space For Rooms
Interior
Hot Water Natural Gas
Heating Heat Pump - Electric BackUp
Cooling Central A/C
Flooring Fully Carpeted, Ceramic Tile, Wood
Equipment Dishwasher, Disposal, Dryer - Electric, ENERGY STAR Refrigerator, Microwave, Stainless Steel Appliances, Stove
Furnishings No
Fireplace N
Appliance Dishwasher, Disposal, Dryer - Electric, ENERGY STAR Refrigerator, Microwave, Stainless Steel Appliances, Stove
Heat Source Natural Gas, Central
Laundry Lower Floor, Upper Floor
Exterior
Exterior Feature Deck(s)
Parking Features Garage - Front Entry
Garage Spaces 4.0
Water Access N
Roof Type Unknown
Accessibility >84\" Garage Door, 32\"+ wide Doors
Porch Deck(s)
Attached Garage 2
Total Parking Spaces 4
Garage Y
Building
Lot Description Backs - Open Common Area, Backs - Parkland, Front Yard, Premium, Rear Yard
Story 3
Foundation Concrete Perimeter
Sewer Public Sewer
Water Public
Architectural Style Colonial
Level or Stories 3
Additional Building Above Grade, Below Grade
Structure Type Wood Walls,Dry Wall
New Construction N
Schools
School District Montgomery County Public Schools
Others
Pets Allowed N
Senior Community No
Tax ID 160603088413
Ownership Fee Simple
SqFt Source Assessor
Acceptable Financing Cash, FHA, Conventional, VA
Horse Property N
Listing Terms Cash, FHA, Conventional, VA
Financing Cash,FHA,Conventional,VA
Special Listing Condition Standard
Read Less Info
Want to know what your home might be worth? Contact us for a FREE valuation!

Our team is ready to help you sell your home for the highest possible price ASAP

Bought with Thomas K Paolini • Redfin Corp

43777 Central Station Dr, Suite 390, Ashburn, VA, 20147, United States
GET MORE INFORMATION






