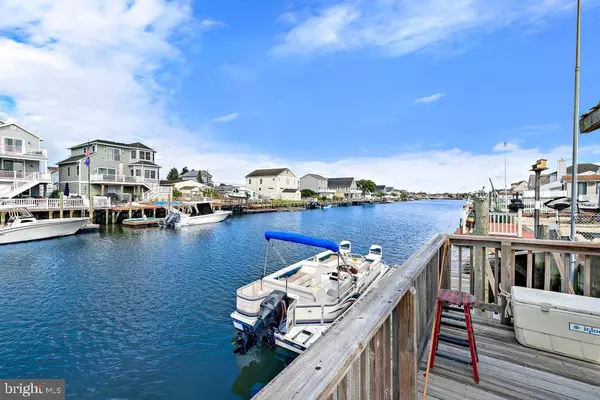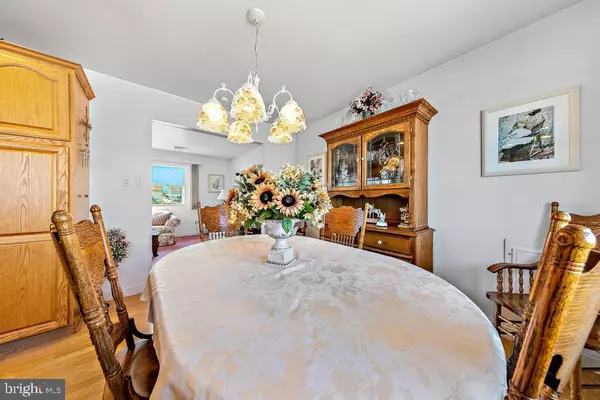$475,000
$475,000
For more information regarding the value of a property, please contact us for a free consultation.
3 Beds
2 Baths
1,480 SqFt
SOLD DATE : 10/31/2022
Key Details
Sold Price $475,000
Property Type Single Family Home
Sub Type Detached
Listing Status Sold
Purchase Type For Sale
Square Footage 1,480 sqft
Price per Sqft $320
Subdivision Mystic Island
MLS Listing ID NJOC2012924
Sold Date 10/31/22
Style Coastal,Colonial
Bedrooms 3
Full Baths 1
Half Baths 1
HOA Y/N N
Abv Grd Liv Area 1,480
Originating Board BRIGHT
Year Built 1971
Annual Tax Amount $5,854
Tax Year 2021
Lot Size 6,500 Sqft
Acres 0.15
Lot Dimensions 65.00 x 100.00
Property Description
Welcome home and get ready to make family memories in beautiful Mystic Islands! Great year-round or summer/holiday hideaway, this is on deep lagoon with great neighbors and good Bay access. Swim, fish, crab, boat, and jet ski from your own waterfront and enjoy all the Shore can offer. 65Ft of Amon bulkhead, plus a dock, ramp and two floaters. 3 bedrooms, 2 living-rooms, 1 ½ baths, high-efficiency gas heat, central air, a newer washer, and dryer, and HWH and a newer slider. The kitchen has oak cabinets, some newer appliances, and a large Stainless refrigerator, plus gas cooking, and great views of the back yard and lagoon. One living room has a large bay window and lots of light. The other living room has lots of room, another bay window, access to a ½ bath and laundry area, and a slider to the large deck. The composite deck is approx. 16 x 25 with attached cabana, plus there is a Gazebo, a Tiki bar, stoned landscaping, and a shed with a 2nd shower, a drinks fridge, an electric fireplace, and lots of room. The owners redid the home in 2000, and the heat/HWH were new in 2012. This well-maintained home is priced to sell!
Location
State NJ
County Ocean
Area Little Egg Harbor Twp (21517)
Zoning R-50
Interior
Interior Features Attic, Carpet, Ceiling Fan(s), Combination Kitchen/Dining, Dining Area, Family Room Off Kitchen, Floor Plan - Open, Floor Plan - Traditional, Kitchen - Country, Recessed Lighting, Tub Shower
Hot Water Natural Gas
Cooling Ceiling Fan(s), Central A/C
Flooring Ceramic Tile, Carpet, Laminated
Equipment Dishwasher, Dryer
Appliance Dishwasher, Dryer
Heat Source Natural Gas
Exterior
Exterior Feature Deck(s), Patio(s)
Garage Garage - Front Entry, Garage - Rear Entry, Garage Door Opener
Garage Spaces 1.0
Fence Partially
Utilities Available Cable TV, Electric Available, Natural Gas Available, Phone, Phone Available
Waterfront Y
Waterfront Description Boat/Launch Ramp,Private Dock Site,Riparian Grant
Water Access Y
Water Access Desc Boat - Powered,Canoe/Kayak,Fishing Allowed,Personal Watercraft (PWC),Private Access,Sail,Swimming Allowed,Waterski/Wakeboard
Roof Type Shingle
Accessibility Entry Slope <1'
Porch Deck(s), Patio(s)
Attached Garage 1
Total Parking Spaces 1
Garage Y
Building
Lot Description Bulkheaded, Front Yard, Level, Rear Yard, SideYard(s)
Story 2.5
Foundation Slab
Sewer Public Septic
Water Public
Architectural Style Coastal, Colonial
Level or Stories 2.5
Additional Building Above Grade, Below Grade
New Construction N
Others
Senior Community No
Tax ID 17-00325 101-00046
Ownership Fee Simple
SqFt Source Assessor
Acceptable Financing Cash, Contract, Conventional
Listing Terms Cash, Contract, Conventional
Financing Cash,Contract,Conventional
Special Listing Condition Standard
Read Less Info
Want to know what your home might be worth? Contact us for a FREE valuation!

Our team is ready to help you sell your home for the highest possible price ASAP

Bought with Non Member • Non Subscribing Office

43777 Central Station Dr, Suite 390, Ashburn, VA, 20147, United States
GET MORE INFORMATION






