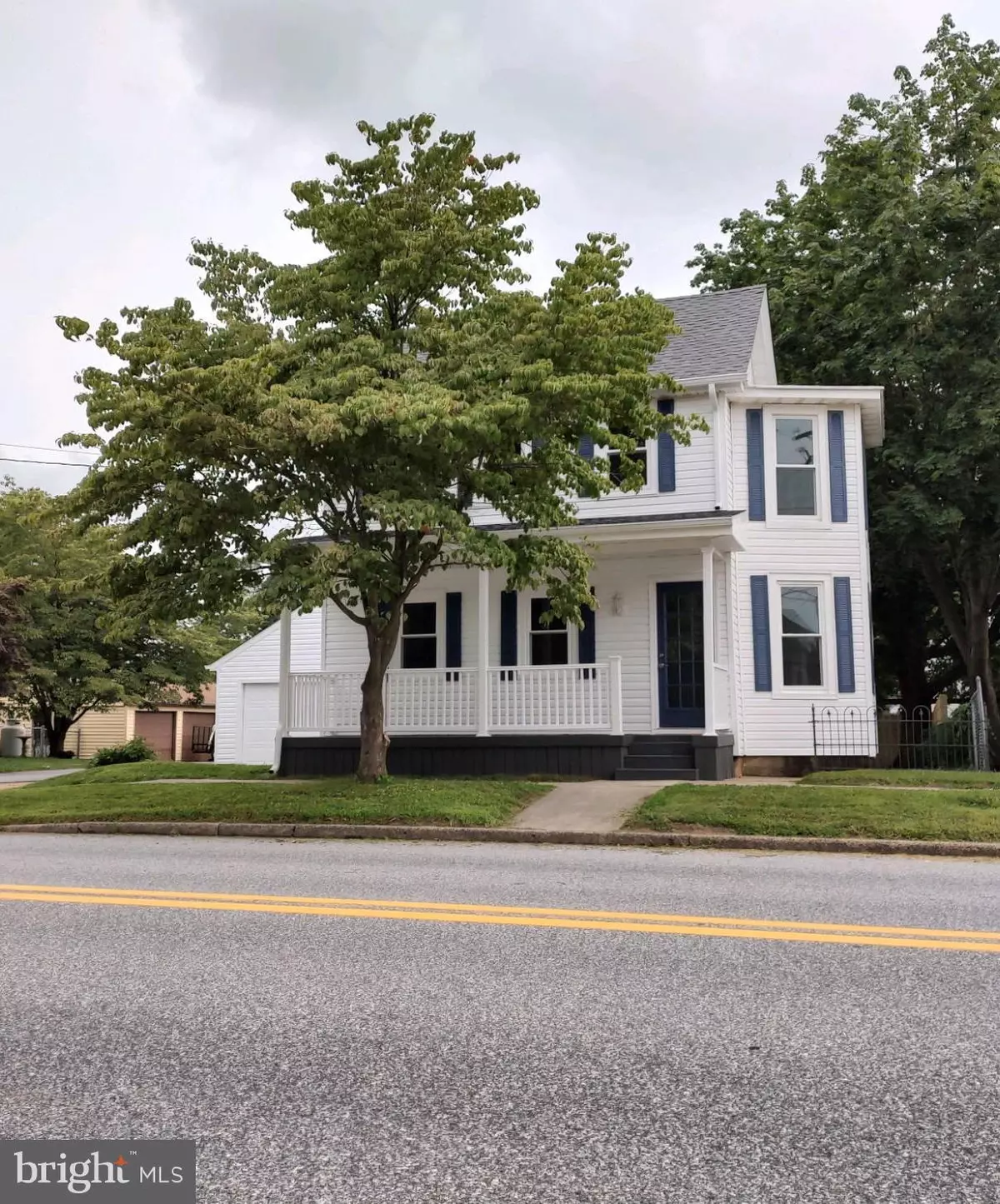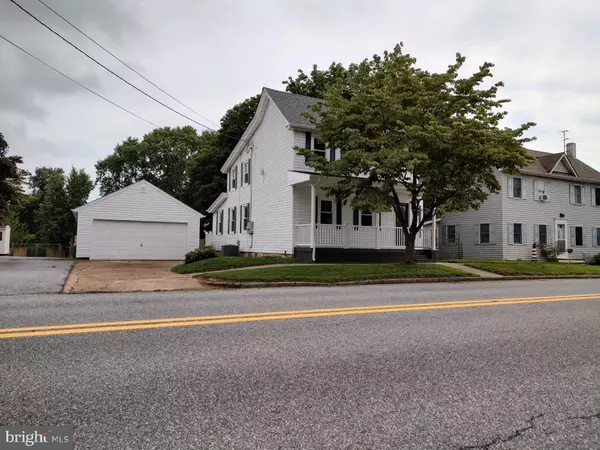$289,900
$289,900
For more information regarding the value of a property, please contact us for a free consultation.
3 Beds
2 Baths
1,275 SqFt
SOLD DATE : 11/09/2022
Key Details
Sold Price $289,900
Property Type Single Family Home
Sub Type Detached
Listing Status Sold
Purchase Type For Sale
Square Footage 1,275 sqft
Price per Sqft $227
Subdivision None Available
MLS Listing ID DENC2026292
Sold Date 11/09/22
Style Reverse
Bedrooms 3
Full Baths 1
Half Baths 1
HOA Y/N N
Abv Grd Liv Area 1,275
Originating Board BRIGHT
Year Built 1900
Annual Tax Amount $564
Tax Year 2022
Lot Size 5,663 Sqft
Acres 0.13
Lot Dimensions 59.00 x 96.00
Property Sub-Type Detached
Property Description
Fully renovated home in the quaint village of Port Penn has been said to be previously known as the Hugh Fleming House. Nature lovers will love this 3 bedroom 1.5 bath home close to RT 9, the Delaware River and miles of walking trails. Enter the home from the front porch and step into an open floor plan with Family Room, Dining Room and Kitchen totally redone with laminate flooring to give a nice open feel. The kitchen has all new cabinets and granite counters. Stainless steel appliances are also included. Enjoy your backyard on the deck with plenty of room to grill. Detached 2 car garage is off to the side for easy access to the kitchen. A pocket door off the main room features a powder room with laundry area. Step upstairs to 3 full bedrooms and a full bath. Venture up to the third floor attic and you'll find lots of storage space or the potential for another room. New Floors, New kitchen, New Cabinets, New Bathrooms, New Windows, New Gutters, New Fencing, Trex Decking and even a new Heater/AC all since 2019. Just a few miles from RT 13 & Rt 1, this home makes for an easy commute and will not last long!!!
Location
State DE
County New Castle
Area South Of The Canal (30907)
Zoning NC5
Rooms
Other Rooms Dining Room, Bedroom 2, Kitchen, Family Room, Bedroom 1, Bathroom 1, Bathroom 2, Bathroom 3, Attic
Basement Dirt Floor, Partial
Interior
Hot Water Electric
Cooling Central A/C
Flooring Laminate Plank, Vinyl, Partially Carpeted
Equipment Stainless Steel Appliances, Dishwasher, Dryer - Electric, Oven - Single, Oven/Range - Electric, Refrigerator
Appliance Stainless Steel Appliances, Dishwasher, Dryer - Electric, Oven - Single, Oven/Range - Electric, Refrigerator
Heat Source Oil
Laundry Main Floor
Exterior
Exterior Feature Porch(es)
Parking Features Additional Storage Area, Garage - Front Entry
Garage Spaces 4.0
Fence Picket
Water Access N
Roof Type Shingle
Street Surface Black Top
Accessibility None
Porch Porch(es)
Total Parking Spaces 4
Garage Y
Building
Lot Description Front Yard, Road Frontage, SideYard(s), Rear Yard
Story 2
Foundation Stone, Concrete Perimeter
Sewer Public Sewer
Water Public, Well
Architectural Style Reverse
Level or Stories 2
Additional Building Above Grade, Below Grade
Structure Type Dry Wall
New Construction N
Schools
Elementary Schools Southern
Middle Schools Gunning Bedford
High Schools William Penn
School District Colonial
Others
Pets Allowed N
Senior Community No
Tax ID 13-010.10-010
Ownership Fee Simple
SqFt Source Assessor
Acceptable Financing Conventional, FHA, Cash, Private, VA
Listing Terms Conventional, FHA, Cash, Private, VA
Financing Conventional,FHA,Cash,Private,VA
Special Listing Condition Standard
Read Less Info
Want to know what your home might be worth? Contact us for a FREE valuation!

Our team is ready to help you sell your home for the highest possible price ASAP

Bought with Robyn D Roberts • BHHS Fox & Roach-Christiana
GET MORE INFORMATION






