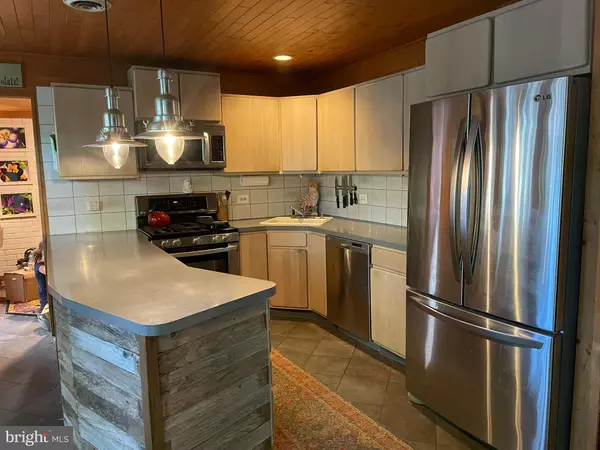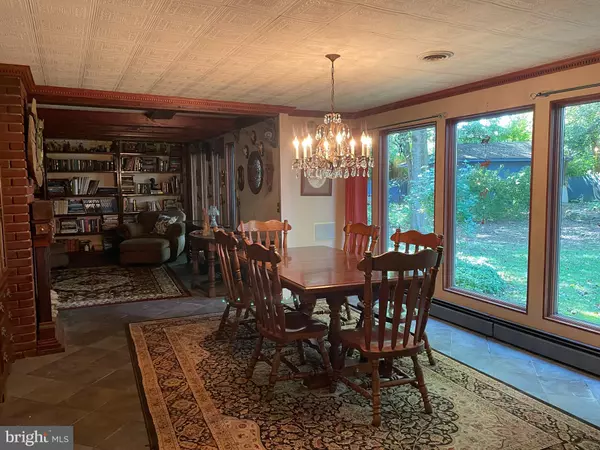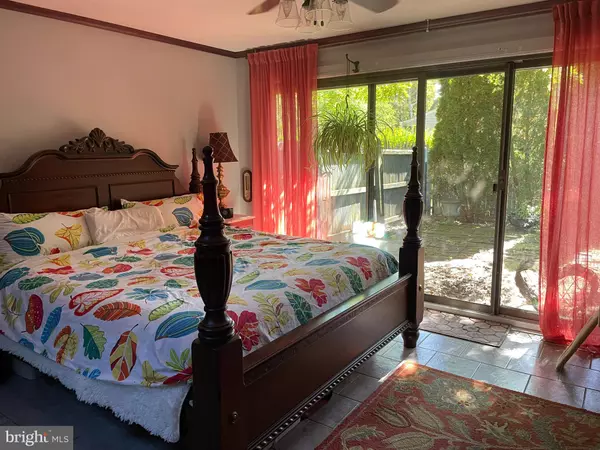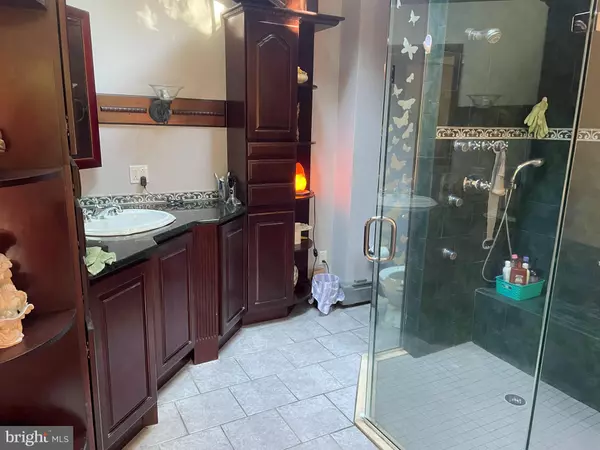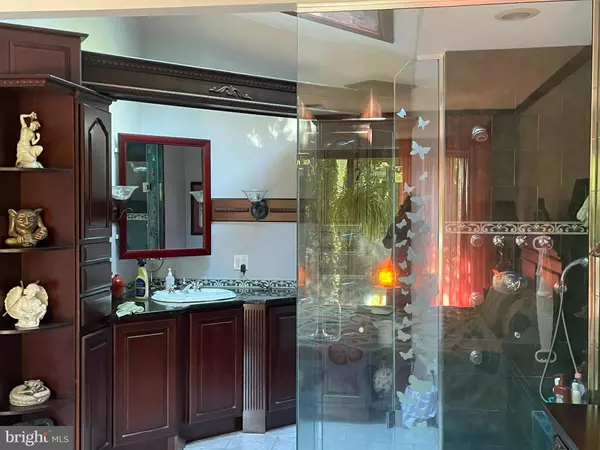$350,000
$350,000
For more information regarding the value of a property, please contact us for a free consultation.
3 Beds
2 Baths
1,825 SqFt
SOLD DATE : 11/30/2022
Key Details
Sold Price $350,000
Property Type Single Family Home
Sub Type Detached
Listing Status Sold
Purchase Type For Sale
Square Footage 1,825 sqft
Price per Sqft $191
Subdivision Brookside
MLS Listing ID DENC2031760
Sold Date 11/30/22
Style Ranch/Rambler
Bedrooms 3
Full Baths 1
Half Baths 1
HOA Fees $4/ann
HOA Y/N Y
Abv Grd Liv Area 1,825
Originating Board BRIGHT
Year Built 1953
Annual Tax Amount $2,091
Tax Year 2022
Lot Size 0.360 Acres
Acres 0.36
Lot Dimensions 95.80 x 103.70
Property Description
Beautiful ranch in Brookside! Brand new metal roof, 3 beds, 1.5 baths which can easily be converted back to 2. Current owner removed tub/shower but plumbing is all there. Gorgeous sunroom with skylights AND a gorgeous large screened porch in rear overlooking stunning gardens and koi pond. This peaceful home is surrounded in privacy with a tall fence to shut out the world. A beautiful fireplace warm this cozy ranch home in the winter.
Enjoy the screened in porch on all but the coldest of days, then go inside to the sunroom. The master suite is stunning with gorgeous custom bath and large walk in closet. Central Air was added to this classic ranch in approx 2010, unlike many of the homes in the area. It also has natural gas. All on one floor and so close to Delaware's shopping and I-95
Location
State DE
County New Castle
Area Newark/Glasgow (30905)
Zoning NC6.5
Rooms
Main Level Bedrooms 3
Interior
Interior Features Breakfast Area, Butlers Pantry, Carpet, Ceiling Fan(s), Dining Area, Entry Level Bedroom, Family Room Off Kitchen, Formal/Separate Dining Room, Stall Shower, Walk-in Closet(s), Wood Floors
Hot Water Electric
Heating Hot Water
Cooling Central A/C
Fireplaces Number 1
Fireplaces Type Wood
Equipment Stainless Steel Appliances
Fireplace Y
Appliance Stainless Steel Appliances
Heat Source Electric, Natural Gas
Exterior
Parking Features Garage - Front Entry
Garage Spaces 2.0
Fence Panel, Privacy
Water Access N
Roof Type Metal
Accessibility 2+ Access Exits
Attached Garage 2
Total Parking Spaces 2
Garage Y
Building
Story 1
Foundation Slab
Sewer Public Sewer
Water Public
Architectural Style Ranch/Rambler
Level or Stories 1
Additional Building Above Grade, Below Grade
New Construction N
Schools
School District Christina
Others
Senior Community No
Tax ID 11-006.10-088
Ownership Fee Simple
SqFt Source Assessor
Acceptable Financing Cash, Conventional, FHA, VA
Listing Terms Cash, Conventional, FHA, VA
Financing Cash,Conventional,FHA,VA
Special Listing Condition Standard
Read Less Info
Want to know what your home might be worth? Contact us for a FREE valuation!

Our team is ready to help you sell your home for the highest possible price ASAP

Bought with Denise E Bryan • EXP Realty, LLC

43777 Central Station Dr, Suite 390, Ashburn, VA, 20147, United States
GET MORE INFORMATION


