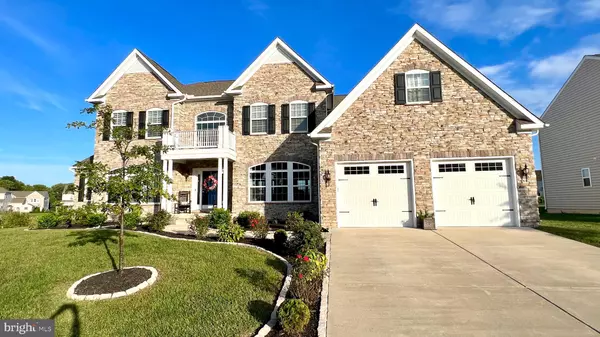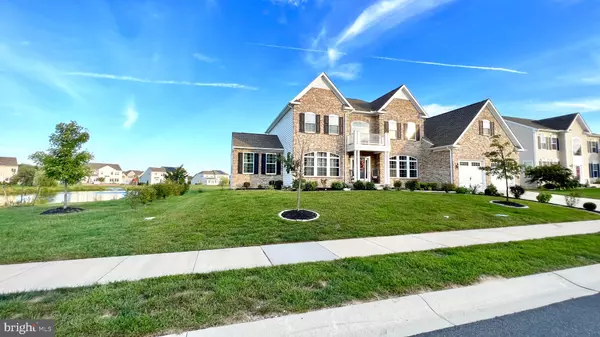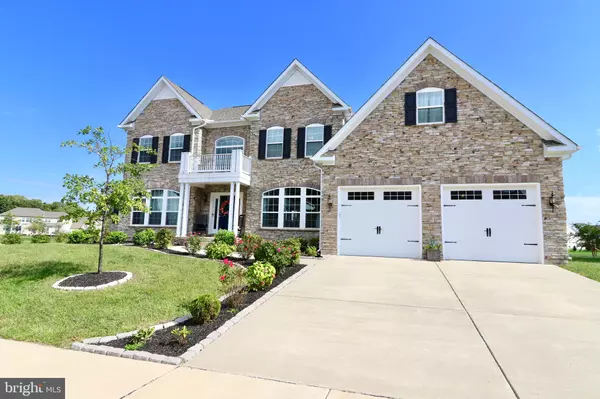$875,000
$875,000
For more information regarding the value of a property, please contact us for a free consultation.
4 Beds
6 Baths
6,325 SqFt
SOLD DATE : 12/02/2022
Key Details
Sold Price $875,000
Property Type Single Family Home
Sub Type Detached
Listing Status Sold
Purchase Type For Sale
Square Footage 6,325 sqft
Price per Sqft $138
Subdivision Ashbys Place
MLS Listing ID DENC2032770
Sold Date 12/02/22
Style Colonial
Bedrooms 4
Full Baths 6
HOA Fees $75/qua
HOA Y/N Y
Abv Grd Liv Area 6,325
Originating Board BRIGHT
Year Built 2017
Annual Tax Amount $6,974
Tax Year 2022
Lot Size 0.260 Acres
Acres 0.26
Lot Dimensions 0.00 x 0.00
Property Description
An exquisite estate nestled in the coveted community of Ashby’s Place, in the heart of Middletown and within the highly acclaimed Appoquinimink School District. This energy efficient, 4 bedroom, 6 bathroom, perfectly appointed, stone front Rhode Island Model from the elite builders of K.Hovnanian offers every option available, maxing out the finished living space to over 6300 Sqft! Featuring key builder upgrades such as the large Conservatory encased with windows overlooking the beautiful pond, a Gourmet kitchen with Quartz countertops and oversized island perfect for entertaining, an extended office connecting to the first floor full bathroom that could easily be converted to a first floor master or 5th bedroom. Even the master suite has been upgraded with an extended closet as well as a Jacuzzi tub. No detail has been neglected on this stunning home. From the gleaming hardwood floors, elegant light fixtures throughout, video surveillance home security system, not to mention the massive, fully finished, walkout basement and the large rear deck. All this and is situated on a premium lot providing amazing views of the pond. This is one you will certainly want to see in person.
Location
State DE
County New Castle
Area South Of The Canal (30907)
Zoning S
Rooms
Basement Fully Finished, Walkout Stairs
Interior
Interior Features Family Room Off Kitchen, Floor Plan - Open, Kitchen - Island, Soaking Tub, Upgraded Countertops, Wood Floors
Hot Water Natural Gas
Cooling Central A/C
Fireplaces Number 1
Heat Source Natural Gas
Exterior
Exterior Feature Deck(s)
Parking Features Garage - Front Entry
Garage Spaces 2.0
Water Access N
View Pond
Accessibility None
Porch Deck(s)
Attached Garage 2
Total Parking Spaces 2
Garage Y
Building
Story 3
Foundation Permanent
Sewer Public Sewer
Water Public
Architectural Style Colonial
Level or Stories 3
Additional Building Above Grade, Below Grade
New Construction N
Schools
School District Appoquinimink
Others
Senior Community No
Tax ID 13-014.30-443
Ownership Fee Simple
SqFt Source Assessor
Special Listing Condition Standard
Read Less Info
Want to know what your home might be worth? Contact us for a FREE valuation!

Our team is ready to help you sell your home for the highest possible price ASAP

Bought with Peggy J Sheehan • Patterson-Schwartz-Middletown

43777 Central Station Dr, Suite 390, Ashburn, VA, 20147, United States
GET MORE INFORMATION






