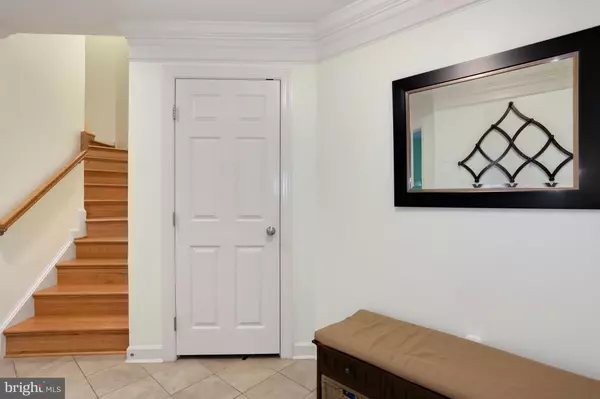$710,000
$699,000
1.6%For more information regarding the value of a property, please contact us for a free consultation.
4 Beds
4 Baths
2,018 SqFt
SOLD DATE : 12/02/2022
Key Details
Sold Price $710,000
Property Type Townhouse
Sub Type Interior Row/Townhouse
Listing Status Sold
Purchase Type For Sale
Square Footage 2,018 sqft
Price per Sqft $351
Subdivision Ellsworth Place
MLS Listing ID VAAX2016362
Sold Date 12/02/22
Style Colonial
Bedrooms 4
Full Baths 3
Half Baths 1
HOA Fees $177/mo
HOA Y/N Y
Abv Grd Liv Area 2,018
Originating Board BRIGHT
Year Built 2008
Annual Tax Amount $7,605
Tax Year 2022
Lot Size 1,145 Sqft
Acres 0.03
Property Description
Drastic price adjustment - owners say sell! Additionally, interior of home has just been professionally painted with lovely neutral colors to offer buyers a completely turn key home to celebrate the holidays with family and friends. There is no home comparable to this newer build, brick front, three level townhome within minutes of Del Ray, Shirlington, Old Town, the new Amazon HQ2, 2 metro stops, Reagan National and the Beltway. With over 2,000 square feet of finished living space and a 2 car garage, city living does not get much better. Enter at street level to a generous foyer, with fourth bedroom/office and full bath, plus laundry center and entree to garage. Oversize coat closet adds to personal convenience. The main level features tall ceilings with custom crown moldings, hardwood flooring and completely open flow from living space and private half bath to gourmet kitchen in the rear. Living room offers two built in display cabinetry units and is highlighted with floor to ceiling windows for a very bright, sun filled generous space to entertain. Kitchen boasts 42" cabinets, granite counters, stainless appliances, breakfast bar with seating for 4, pendant lighting, customized pantry, walls of windows (again), and chair rail accents in the dining space. Retreat to the upper level and find a spacious and serene primary bedroom showcased with a handsome tray ceiling, walk-in customized closet and owner's luxury bath, complimented with dual sink vanities, glass enclosed shower enclosure and tile surround soaking tub. Two additional upper level bedrooms offer large customized closets, overhead fans, and access to updated full hall bath. All rooms have sleek overhead fans (6 total), customized closets and hardwood flooring. No carpet found in this home! Numerous updates throughout to include new HVAC with Nest, attic fan, newer tankless hot water heater, new stainless gutter guards, front loading Samsung washer/dryer, newer refrigerator, triple pane noise reduction windows, new dryer vent cover, and recent full home professional duct cleaning. There are 2 guest parking spots, fabulous community green spaces and many local nearby parks. Enjoy easy bike rides into Del Ray, strolls along the Potomac, discovering Old Town's historic charm, and walk out front door to local bus stop for added convenience. Come visit today!
Location
State VA
County Alexandria City
Zoning RB
Rooms
Other Rooms Living Room, Primary Bedroom, Bedroom 2, Bedroom 3, Bedroom 4, Kitchen, Laundry, Bathroom 2, Bathroom 3, Primary Bathroom, Half Bath
Interior
Interior Features Breakfast Area, Primary Bath(s), Upgraded Countertops, Window Treatments, Ceiling Fan(s), Attic, Built-Ins, Combination Kitchen/Dining, Entry Level Bedroom, Floor Plan - Open, Kitchen - Eat-In, Kitchen - Island, Pantry, Soaking Tub, Tub Shower, Walk-in Closet(s), Wood Floors, Kitchen - Gourmet, Recessed Lighting, Chair Railings, Crown Moldings, Curved Staircase, Family Room Off Kitchen
Hot Water Tankless
Heating Forced Air
Cooling Ceiling Fan(s), Central A/C
Flooring Hardwood, Ceramic Tile
Equipment Cooktop, Dishwasher, Refrigerator, Icemaker, Oven - Wall, Built-In Microwave, Disposal, Dryer - Front Loading, Exhaust Fan, Oven - Double, Oven/Range - Gas, Stainless Steel Appliances, Washer - Front Loading, Water Heater - Tankless
Furnishings No
Fireplace N
Window Features Replacement,Screens,Vinyl Clad
Appliance Cooktop, Dishwasher, Refrigerator, Icemaker, Oven - Wall, Built-In Microwave, Disposal, Dryer - Front Loading, Exhaust Fan, Oven - Double, Oven/Range - Gas, Stainless Steel Appliances, Washer - Front Loading, Water Heater - Tankless
Heat Source Natural Gas
Laundry Lower Floor
Exterior
Garage Garage Door Opener, Garage - Rear Entry, Inside Access
Garage Spaces 2.0
Amenities Available Common Grounds, Reserved/Assigned Parking
Waterfront N
Water Access N
Accessibility None
Parking Type Attached Garage
Attached Garage 2
Total Parking Spaces 2
Garage Y
Building
Lot Description Backs to Trees, Landscaping
Story 3
Foundation Other
Sewer Public Sewer
Water Public
Architectural Style Colonial
Level or Stories 3
Additional Building Above Grade, Below Grade
Structure Type Tray Ceilings
New Construction N
Schools
School District Alexandria City Public Schools
Others
HOA Fee Include Lawn Care Front,Common Area Maintenance,Management,Reserve Funds,Snow Removal,Trash,Road Maintenance
Senior Community No
Tax ID 60003860
Ownership Fee Simple
SqFt Source Assessor
Security Features Security System
Horse Property N
Special Listing Condition Standard
Read Less Info
Want to know what your home might be worth? Contact us for a FREE valuation!

Our team is ready to help you sell your home for the highest possible price ASAP

Bought with Vanessa Lynn Shinbara • Pearson Smith Realty, LLC

43777 Central Station Dr, Suite 390, Ashburn, VA, 20147, United States
GET MORE INFORMATION






