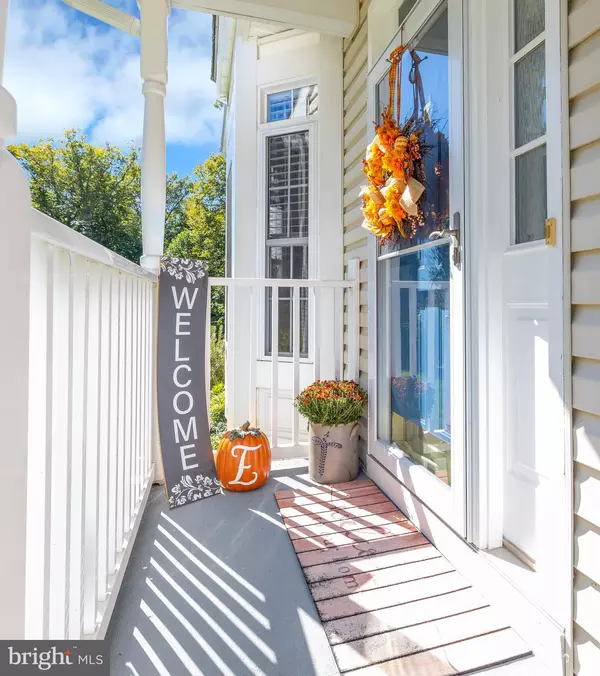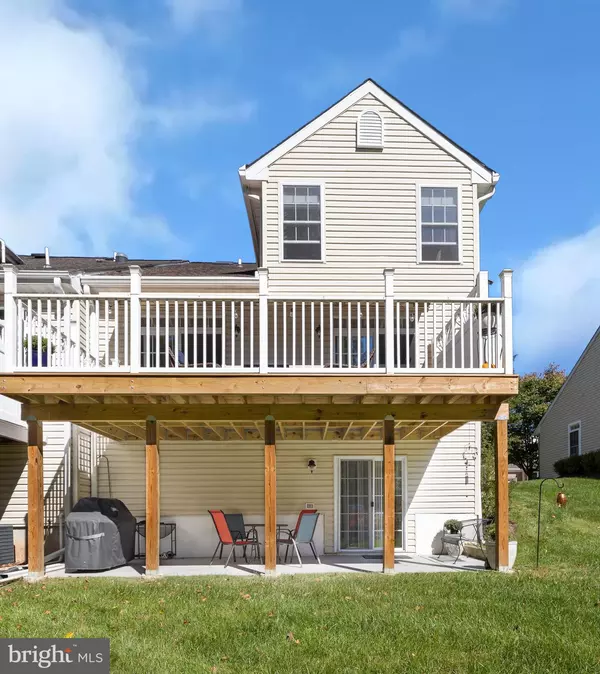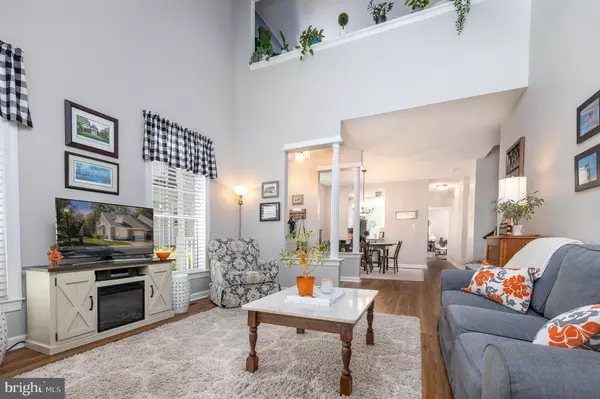$495,900
$479,900
3.3%For more information regarding the value of a property, please contact us for a free consultation.
2 Beds
3 Baths
2,800 SqFt
SOLD DATE : 12/02/2022
Key Details
Sold Price $495,900
Property Type Townhouse
Sub Type End of Row/Townhouse
Listing Status Sold
Purchase Type For Sale
Square Footage 2,800 sqft
Price per Sqft $177
Subdivision Little Falls Vill
MLS Listing ID DENC2032442
Sold Date 12/02/22
Style Traditional
Bedrooms 2
Full Baths 2
Half Baths 1
HOA Fees $125/mo
HOA Y/N Y
Abv Grd Liv Area 2,800
Originating Board BRIGHT
Year Built 2001
Annual Tax Amount $4,139
Tax Year 2022
Lot Size 5,663 Sqft
Acres 0.13
Lot Dimensions 0.00 x 0.00
Property Description
Absolutely stunning unit located in 55+ community of Little Falls Village. Ideal and serene location backing up to trees. Pull up to the driveway that has been recently expanded and step out to see a beautifully maintained and landscaped lot. Offering 1st or 2nd floor living, this updated house is move in ready. Step through the front door to a beautifully updated spacious main floor. New flooring has been installed throughout the entire first floor. New carpet has been installed on the 2nd floor and basement. The kitchen has been completely renovated to offer an incredible cooking and hosting experience with pass through bar seating created to give open sight lines. Off of the kitchen, step out onto the new deck that was built at the end of 2021 and offers an expanded footprint to allow for a comfortable outside lounge area. Walk up the stairs to a spacious loft that offers a great 2nd living space or office that has a generously sized walk-in closet. Continue to the 2nd floor main bedroom and notice a wonderful bonus space off to the right. The bedroom offers another sizeable walk-in closet along with an en-suite with a brand new updated shower. Head down to the refinished basement with a walk out to the patio. You will notice all fixtures have been updated in the past 2 years. Roof was installed in 2021.
Location
State DE
County New Castle
Area Elsmere/Newport/Pike Creek (30903)
Zoning ST
Rooms
Basement Fully Finished
Main Level Bedrooms 2
Interior
Hot Water Natural Gas
Heating Forced Air
Cooling Central A/C
Fireplace N
Heat Source Natural Gas
Laundry Main Floor
Exterior
Exterior Feature Deck(s), Patio(s)
Garage Garage Door Opener, Garage - Front Entry
Garage Spaces 5.0
Waterfront N
Water Access N
View Trees/Woods
Roof Type Shingle
Accessibility Grab Bars Mod, Other Bath Mod
Porch Deck(s), Patio(s)
Attached Garage 1
Total Parking Spaces 5
Garage Y
Building
Lot Description Backs to Trees
Story 3
Foundation Concrete Perimeter
Sewer Public Sewer
Water Public
Architectural Style Traditional
Level or Stories 3
Additional Building Above Grade, Below Grade
New Construction N
Schools
School District Red Clay Consolidated
Others
Senior Community Yes
Age Restriction 55
Tax ID 07-031.10-009
Ownership Fee Simple
SqFt Source Assessor
Acceptable Financing Cash, Conventional, FHA
Listing Terms Cash, Conventional, FHA
Financing Cash,Conventional,FHA
Special Listing Condition Standard
Read Less Info
Want to know what your home might be worth? Contact us for a FREE valuation!

Our team is ready to help you sell your home for the highest possible price ASAP

Bought with Kathryn Nagle • Patterson-Schwartz-Hockessin

43777 Central Station Dr, Suite 390, Ashburn, VA, 20147, United States
GET MORE INFORMATION






