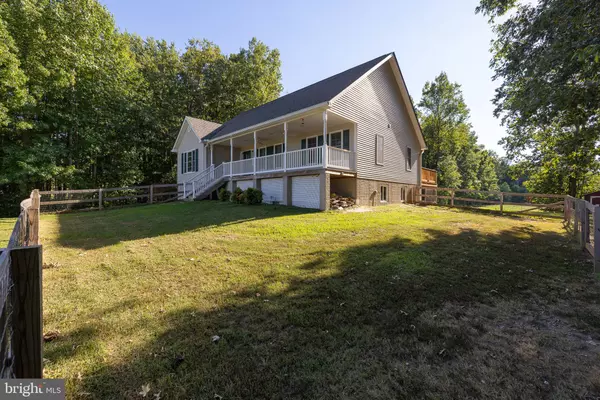$405,000
$405,000
For more information regarding the value of a property, please contact us for a free consultation.
3 Beds
2 Baths
1,560 SqFt
SOLD DATE : 12/05/2022
Key Details
Sold Price $405,000
Property Type Single Family Home
Sub Type Detached
Listing Status Sold
Purchase Type For Sale
Square Footage 1,560 sqft
Price per Sqft $259
MLS Listing ID VAHA2000246
Sold Date 12/05/22
Style Raised Ranch/Rambler
Bedrooms 3
Full Baths 2
HOA Y/N N
Abv Grd Liv Area 1,560
Originating Board BRIGHT
Year Built 2015
Annual Tax Amount $2,470
Tax Year 2022
Lot Size 2.722 Acres
Acres 2.72
Property Description
Well-maintained raised ranch on full unfinished basement perfectly set on just under three acres in beautiful Hanover County. You will instantly feel at home as you enter through the front door into your main living area with vaulted ceilings, plantation blinds, hardwood flooring throughout, and a rustic gas insert and notice the highly desired true open floor plan including a dining area spanning into the kitchen with more than ample counter space, upgraded cabinetry, and stainless steel appliances. The primary bedroom also provides hardwood flooring, a walk-in closet, and a private en suite complete with tile flooring and a soaking tub. You will also find two more generously sized bedrooms with full bath conveniently located between them as well as a full laundry area. There is also a fully conditioned unfinished basement that can be crafted into anything you desire. Outdoor living here is definitely a highlight of this property with a covered front porch perfect for sipping coffee and watching the sunrise and also a 48x14 rear deck ideal for grilling and gathering with friends and family, not to mention a large fenced-in area for your pets. This home also currently has upgraded internet from a local provider and can transfer with the sale, a whole home water filtration system, and a wired 50 amp RV hook-up. There is so much to love about this private gem, come see for yourself!
Location
State VA
County Hanover
Zoning A-1
Rooms
Basement Connecting Stairway, Full, Interior Access, Outside Entrance, Unfinished
Main Level Bedrooms 3
Interior
Interior Features Ceiling Fan(s), Dining Area, Floor Plan - Open, Pantry, Primary Bath(s), Recessed Lighting, Walk-in Closet(s), Wood Floors
Hot Water Electric
Heating Heat Pump(s)
Cooling Central A/C, Heat Pump(s)
Equipment Built-In Microwave, Dishwasher, Dryer, Oven - Self Cleaning, Refrigerator, Washer
Fireplace N
Appliance Built-In Microwave, Dishwasher, Dryer, Oven - Self Cleaning, Refrigerator, Washer
Heat Source Natural Gas
Exterior
Exterior Feature Deck(s)
Fence Rear
Waterfront N
Water Access N
Roof Type Architectural Shingle
Accessibility None
Porch Deck(s)
Parking Type Driveway
Garage N
Building
Lot Description Front Yard, Level, Partly Wooded, Private, Rear Yard, Rural
Story 2
Foundation Concrete Perimeter
Sewer Private Septic Tank
Water Well
Architectural Style Raised Ranch/Rambler
Level or Stories 2
Additional Building Above Grade, Below Grade
New Construction N
Schools
Elementary Schools Beaverdam
High Schools Patrick Henry
School District Hanover County Public Schools
Others
Senior Community No
Tax ID 7817-73-6560
Ownership Fee Simple
SqFt Source Assessor
Special Listing Condition Standard
Read Less Info
Want to know what your home might be worth? Contact us for a FREE valuation!

Our team is ready to help you sell your home for the highest possible price ASAP

Bought with Allison N Kennedy • KW United

43777 Central Station Dr, Suite 390, Ashburn, VA, 20147, United States
GET MORE INFORMATION






