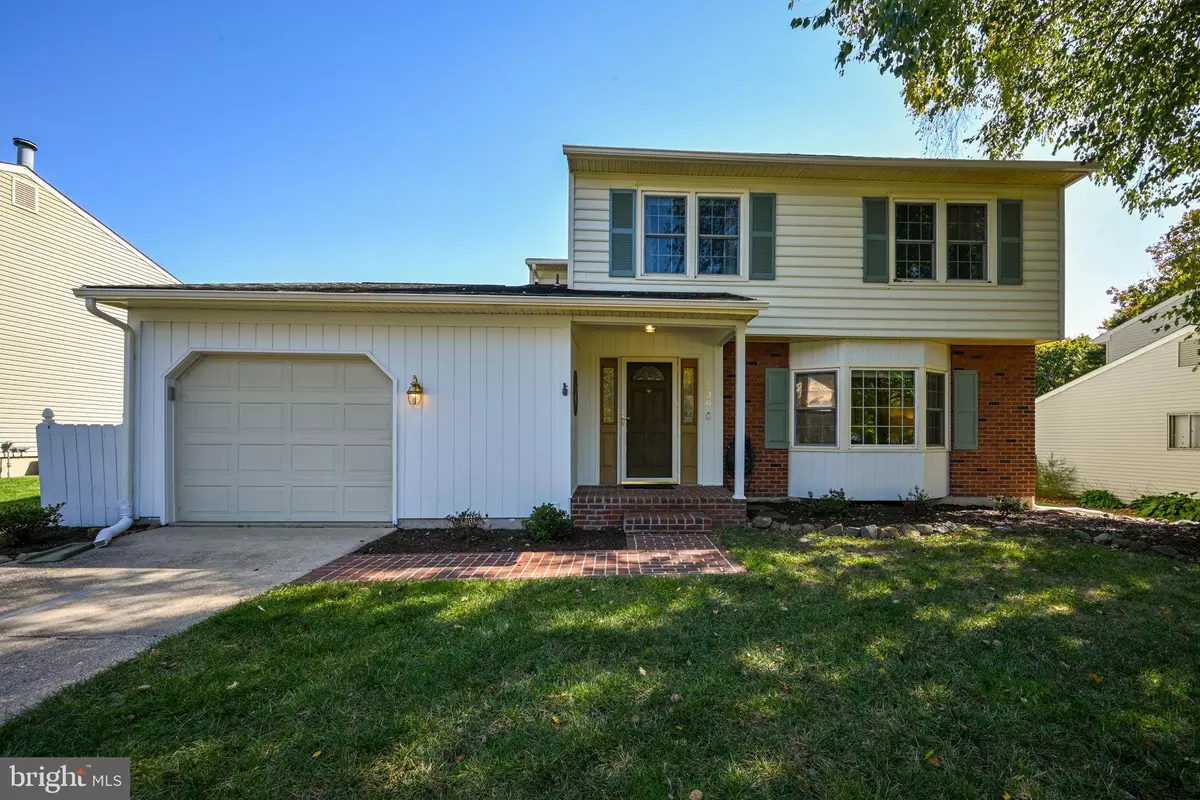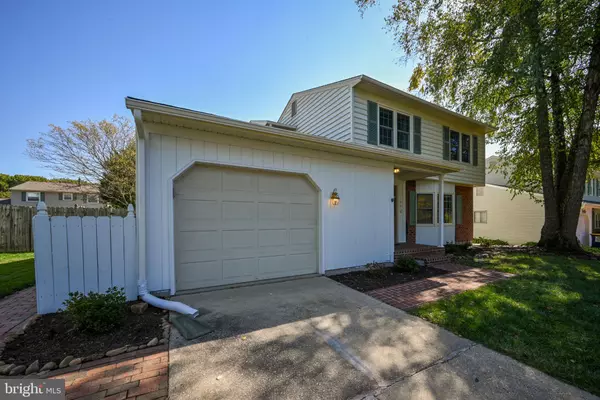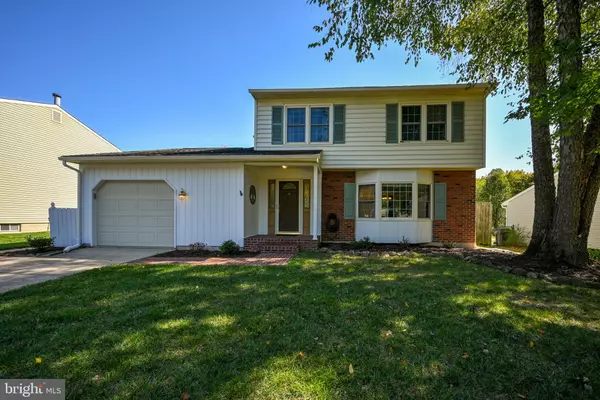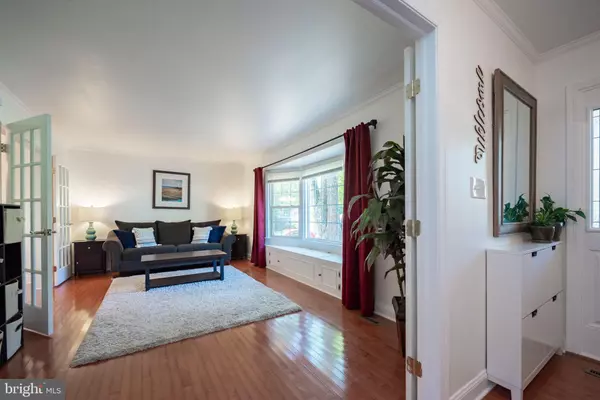$355,024
$345,000
2.9%For more information regarding the value of a property, please contact us for a free consultation.
4 Beds
2 Baths
1,825 SqFt
SOLD DATE : 12/05/2022
Key Details
Sold Price $355,024
Property Type Single Family Home
Sub Type Detached
Listing Status Sold
Purchase Type For Sale
Square Footage 1,825 sqft
Price per Sqft $194
Subdivision The Woods
MLS Listing ID DENC2032648
Sold Date 12/05/22
Style Colonial
Bedrooms 4
Full Baths 1
Half Baths 1
HOA Fees $2/ann
HOA Y/N Y
Abv Grd Liv Area 1,825
Originating Board BRIGHT
Year Built 1978
Annual Tax Amount $2,419
Tax Year 2022
Lot Size 7,841 Sqft
Acres 0.18
Lot Dimensions 70.00 x 115.00
Property Description
Welcome to 4 bedroom, 1 1/2 bath home in popular community of The Woods!! Extended hardscaped driveway and great curb appeal grabs your eyes. Meticulously maintained home shows proud ownership. Freshly painted interior, inviting foyer and tastefully decorated throughout the main level. Main level features; gleaming hardwood floors, living room with double french door and bay window with built-in storage/window seats, dining room is just adjacent to the living room overlooking the beautifully renovated kitchen with cherry cabinets, stainless steel appliance packages, tiled backsplash and recess lighting. Step down family/TV room with french door to backyard access, main floor laundry with shelving and updated powder room and garage inside access completes the main level. Upper level features; fully renovated hall bath with tiled surround tub, sinks, tiled floor and beautiful lighting, primary room with walk-in closet, 3 bedrooms are generous in size with ample closet space. Basement is great for storing all your seasonal decoration or can be a workshop. Enjoy your gathering and Summer BBQ with your love ones on flagstone patio. Fully fenced in yard provides security for your little ones or furry ones. Entertaining is a breeze. Conveniently located for I-95, Christiana Mall, Schools and restaurants. Don't miss this great home.
Location
State DE
County New Castle
Area Newark/Glasgow (30905)
Zoning NC10
Rooms
Other Rooms Living Room, Dining Room, Primary Bedroom, Bedroom 2, Bedroom 3, Kitchen, Family Room, Bedroom 1, Attic
Basement Full
Interior
Interior Features Ceiling Fan(s), Kitchen - Eat-In
Hot Water Electric
Heating Forced Air
Cooling Central A/C
Flooring Wood, Vinyl, Tile/Brick, Carpet
Equipment Dishwasher, Energy Efficient Appliances
Fireplace N
Window Features Energy Efficient
Appliance Dishwasher, Energy Efficient Appliances
Heat Source Oil
Laundry Main Floor
Exterior
Parking Features Inside Access, Garage - Front Entry
Garage Spaces 4.0
Fence Other
Utilities Available Cable TV
Water Access N
Roof Type Shingle
Accessibility None
Attached Garage 1
Total Parking Spaces 4
Garage Y
Building
Lot Description Level
Story 2
Foundation Brick/Mortar
Sewer Public Sewer
Water Public
Architectural Style Colonial
Level or Stories 2
Additional Building Above Grade, Below Grade
New Construction N
Schools
Elementary Schools Castle Hills
High Schools William Penn
School District Colonial
Others
Senior Community No
Tax ID 09-025.10-055
Ownership Fee Simple
SqFt Source Assessor
Special Listing Condition Standard
Read Less Info
Want to know what your home might be worth? Contact us for a FREE valuation!

Our team is ready to help you sell your home for the highest possible price ASAP

Bought with Daniel Davis • RE/MAX Point Realty

43777 Central Station Dr, Suite 390, Ashburn, VA, 20147, United States
GET MORE INFORMATION






