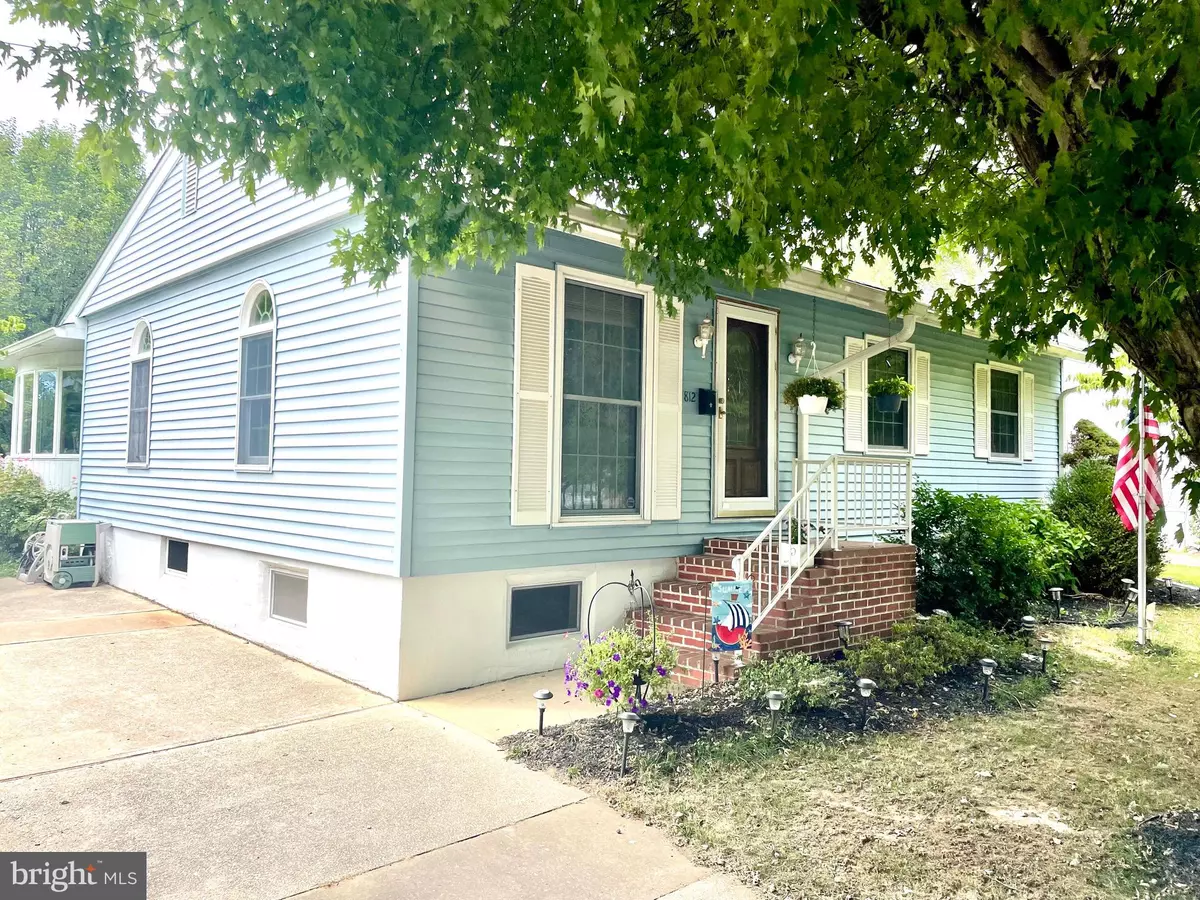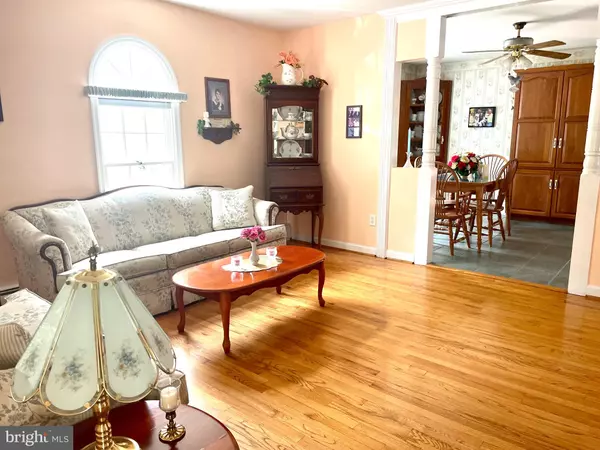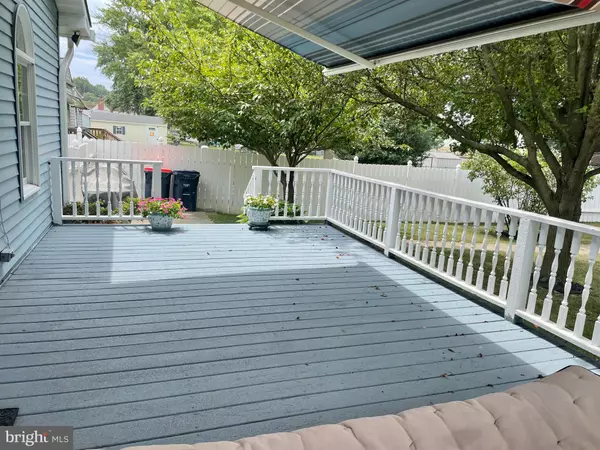$355,000
$355,000
For more information regarding the value of a property, please contact us for a free consultation.
4 Beds
2 Baths
1,675 SqFt
SOLD DATE : 11/29/2022
Key Details
Sold Price $355,000
Property Type Single Family Home
Sub Type Detached
Listing Status Sold
Purchase Type For Sale
Square Footage 1,675 sqft
Price per Sqft $211
Subdivision Sharondale
MLS Listing ID DENC2028550
Sold Date 11/29/22
Style Ranch/Rambler
Bedrooms 4
Full Baths 2
HOA Y/N N
Abv Grd Liv Area 1,675
Originating Board BRIGHT
Year Built 1965
Annual Tax Amount $1,971
Tax Year 2021
Lot Size 0.260 Acres
Acres 0.26
Lot Dimensions 60.00 x 191.00
Property Description
Get ready! Here it is! This wonderful home is ready! Immaculately maintained by the current owners who have owned and loved this wonderful home for 54 years. Beautiful hardwood flooring. The kitchen features beautiful Amish-built cherry cabinets with an island and tile flooring. The full bathroom on the main floor features a whirlpool tub with tile surround & tile flooring. The absolutely amazing great/dining room combo addition features wonderful natural lighting and a vaulted ceiling with a cozy wood-burning fireplace. The finished basement with a walk-out entrance features two additional bedrooms with an office as well. The windows have been updated and over the last ten years, this home has had a new roof, new air conditioner, and new heater. You will enjoy many hours on the large deck with a retractable awning, overlooking the nice-sized yard. Last but not least, you will enjoy hours of fun splashing in the beautiful in-ground swimming pool. A fabulous location, walk to schools, shopping in restaurants. Stayed tuned for more photos. This could be the one!
Location
State DE
County New Castle
Area South Of The Canal (30907)
Zoning 23R-1A
Rooms
Basement Fully Finished
Main Level Bedrooms 2
Interior
Hot Water Oil
Heating Baseboard - Hot Water
Cooling Central A/C
Flooring Hardwood, Ceramic Tile, Carpet
Fireplaces Number 1
Fireplaces Type Wood
Fireplace Y
Heat Source Oil
Laundry Basement
Exterior
Fence Privacy
Water Access N
Accessibility None
Garage N
Building
Story 1
Foundation Other
Sewer Public Sewer
Water Public
Architectural Style Ranch/Rambler
Level or Stories 1
Additional Building Above Grade, Below Grade
New Construction N
Schools
School District Appoquinimink
Others
Senior Community No
Tax ID 23-010.00-006
Ownership Fee Simple
SqFt Source Assessor
Special Listing Condition Standard
Read Less Info
Want to know what your home might be worth? Contact us for a FREE valuation!

Our team is ready to help you sell your home for the highest possible price ASAP

Bought with Vicki Feeney • Patterson-Schwartz-Middletown

43777 Central Station Dr, Suite 390, Ashburn, VA, 20147, United States
GET MORE INFORMATION






