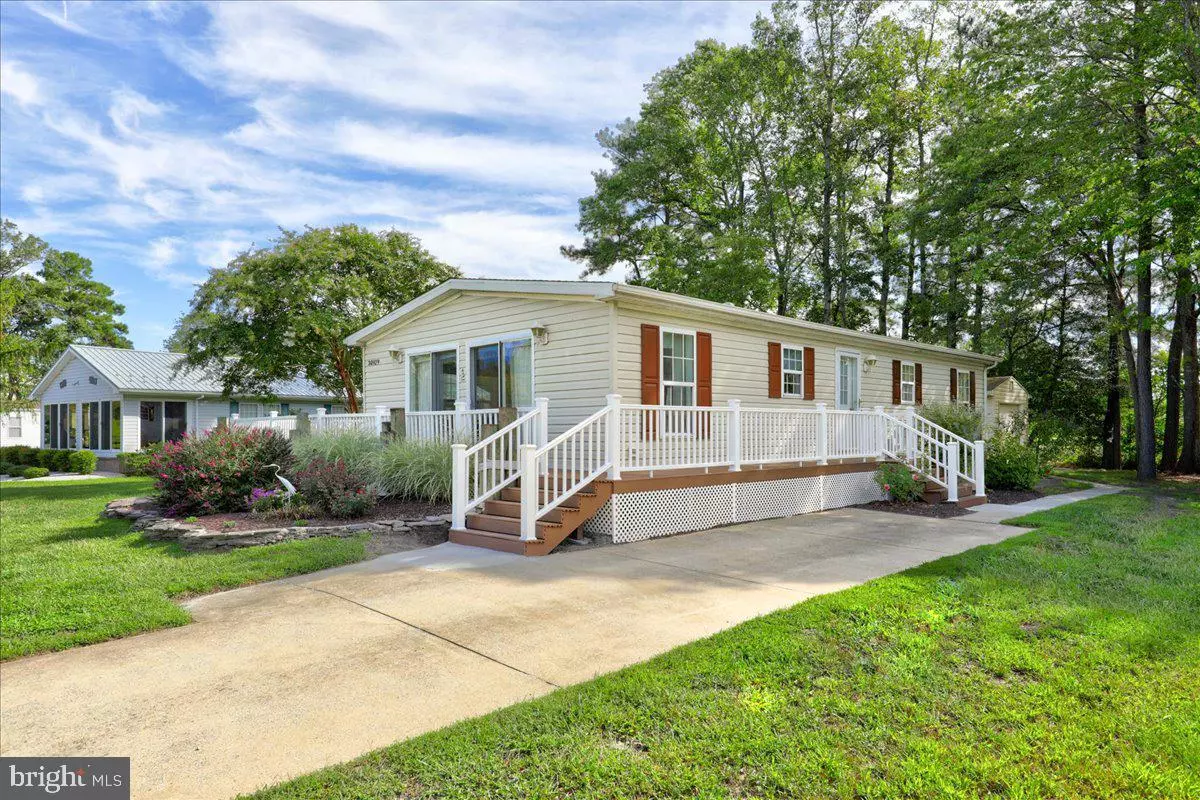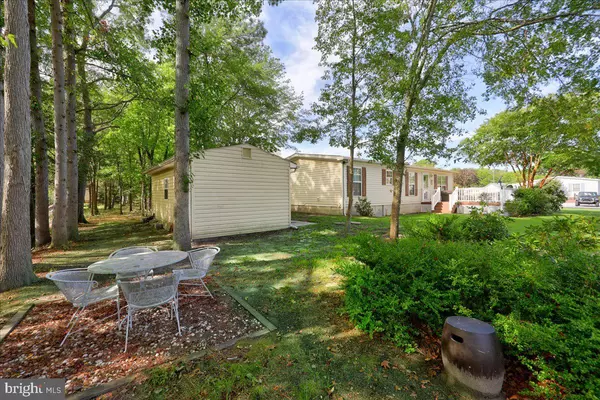$295,000
$309,000
4.5%For more information regarding the value of a property, please contact us for a free consultation.
3 Beds
2 Baths
0.25 Acres Lot
SOLD DATE : 12/09/2022
Key Details
Sold Price $295,000
Property Type Manufactured Home
Sub Type Manufactured
Listing Status Sold
Purchase Type For Sale
Subdivision Denton Woods
MLS Listing ID DESU2029134
Sold Date 12/09/22
Style Class C
Bedrooms 3
Full Baths 2
HOA Fees $16/ann
HOA Y/N Y
Originating Board BRIGHT
Year Built 2001
Annual Tax Amount $593
Tax Year 2022
Lot Size 10,890 Sqft
Acres 0.25
Lot Dimensions 80.00 x 134.00
Property Description
The perfect getaway is ready and just waiting for you to start enjoying Coastal Delaware! This turn key 3 bedroom and 2 bathroom home is located 5 miles from the beach, and comes fully furnished so all you have to do is move in. Denton Woods is quietly nestled into the White's Creek area of Ocean View and is centrally located to all of the necessities and amenities that Ocean View has to offer. Recent improvements to this home include a new roof, new HVAC, new washer and dryer, and a completely resurfaced deck and railings. Oh, and don't miss out on this amazing shed/workshop. There is plenty of storage for all of your beach and water toys! Don't miss this opportunity to own at the beach!
Location
State DE
County Sussex
Area Baltimore Hundred (31001)
Zoning GR
Rooms
Main Level Bedrooms 3
Interior
Interior Features Carpet, Ceiling Fan(s), Skylight(s), Window Treatments, Combination Kitchen/Living
Hot Water Electric
Heating Heat Pump(s)
Cooling Central A/C
Flooring Carpet, Vinyl
Equipment Dishwasher, Dryer - Electric, Microwave, Washer, Water Heater, Oven/Range - Gas
Furnishings Yes
Appliance Dishwasher, Dryer - Electric, Microwave, Washer, Water Heater, Oven/Range - Gas
Heat Source Propane - Leased
Exterior
Garage Spaces 3.0
Utilities Available Cable TV Available, Phone, Propane
Waterfront N
Water Access N
Roof Type Architectural Shingle
Accessibility None
Total Parking Spaces 3
Garage N
Building
Story 1
Foundation Crawl Space, Permanent
Sewer Public Sewer
Water Public
Architectural Style Class C
Level or Stories 1
Additional Building Above Grade, Below Grade
Structure Type Dry Wall
New Construction N
Schools
School District Indian River
Others
HOA Fee Include Common Area Maintenance,Road Maintenance
Senior Community No
Tax ID 134-08.00-356.00
Ownership Fee Simple
SqFt Source Assessor
Acceptable Financing Cash, Conventional
Listing Terms Cash, Conventional
Financing Cash,Conventional
Special Listing Condition Standard
Read Less Info
Want to know what your home might be worth? Contact us for a FREE valuation!

Our team is ready to help you sell your home for the highest possible price ASAP

Bought with Jill A Cicierski • JC Realty Inc

43777 Central Station Dr, Suite 390, Ashburn, VA, 20147, United States
GET MORE INFORMATION






