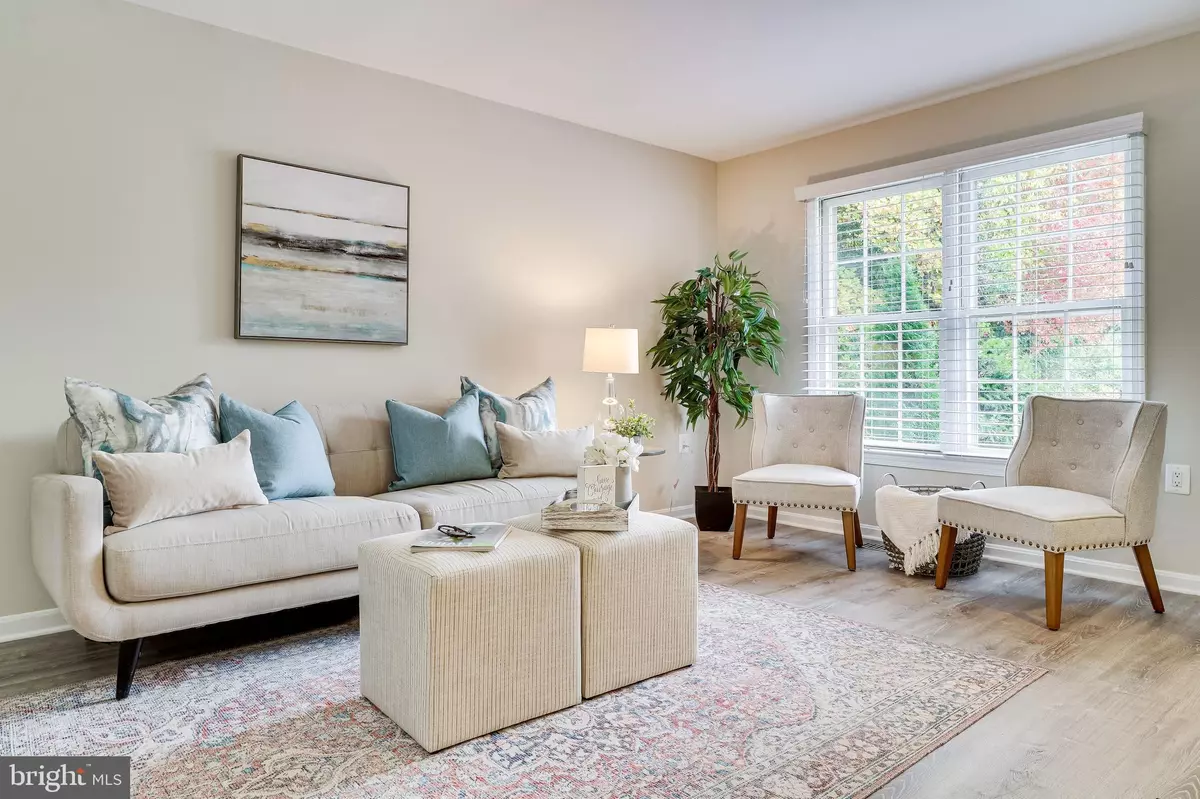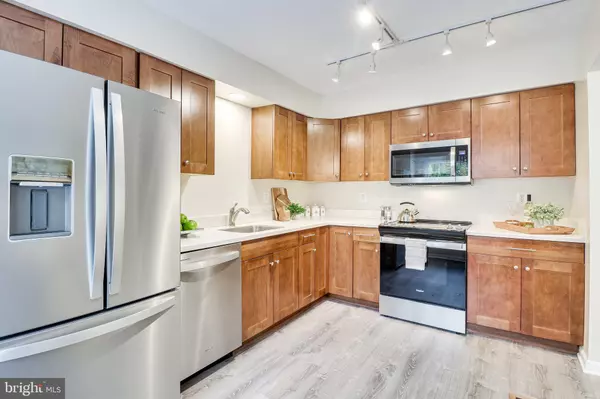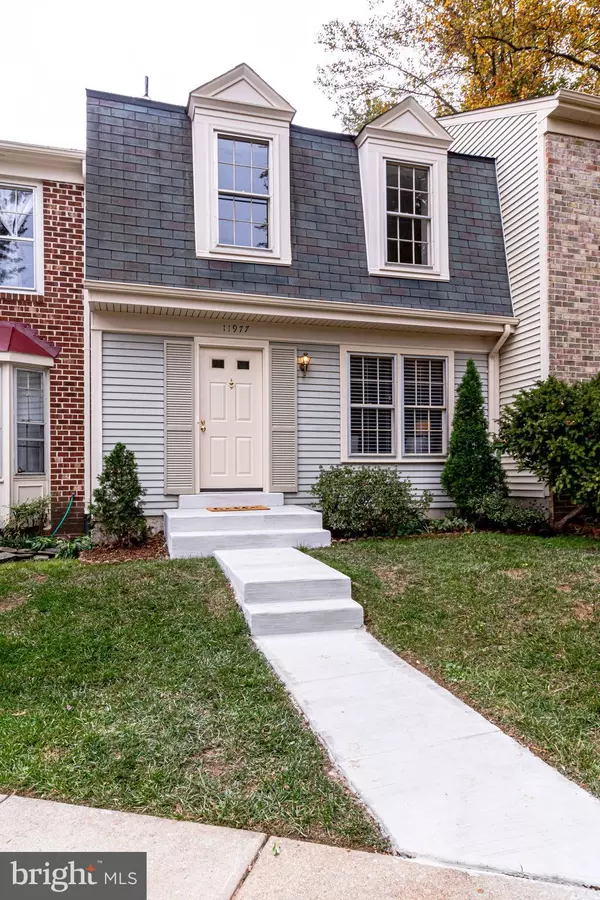$520,000
$520,000
For more information regarding the value of a property, please contact us for a free consultation.
3 Beds
4 Baths
1,600 SqFt
SOLD DATE : 12/12/2022
Key Details
Sold Price $520,000
Property Type Townhouse
Sub Type Interior Row/Townhouse
Listing Status Sold
Purchase Type For Sale
Square Footage 1,600 sqft
Price per Sqft $325
Subdivision Glen Alden
MLS Listing ID VAFX2099052
Sold Date 12/12/22
Style Colonial
Bedrooms 3
Full Baths 2
Half Baths 2
HOA Fees $86/qua
HOA Y/N Y
Abv Grd Liv Area 1,280
Originating Board BRIGHT
Year Built 1984
Annual Tax Amount $5,227
Tax Year 2022
Lot Size 1,500 Sqft
Acres 0.03
Property Description
Welcome to 11977 Glen Alden Rd! Sellers invested a lot of time and money to make this home ready for you! 2022 upgrades include: All new windows ($6500) , custom window blinds including blackout blinds in the bedrooms ($4000), fresh paint on all three levels ($10,100), gorgeous on-trend grey tile in rec room ($4700), new vanity & fixtures in lower level bath, new carpet on bedroom level, new glass shower door in primary bath, LVP flooring on main level, brand new stainless kitchen appliances, new recessed lighting in rec room, and a new concrete walkway and step ($3000). The wood burning fireplace was even inspected and repaired ($2250) and ducts were cleaned.
This quiet well maintained neighborhood is right off of Rte 29 and is convenient to the Government Center, Wegmans, Fairfax Corner and more!
Walk in and relax in your spacious living room that flows seamlessly into your dining room with views of your private back yard. There is still time to enjoy your coffee on the spacious stone patio in your fenced in backyard before the first frost. Three spacious bedrooms and two bathrooms with upgraded cabinetry complete the upper level You will love the tastefully remodeled lower level with plenty of light, new tile floor, wood burning fireplace, newly remodeled half bath and a large storage room.
Low HOA fee of $87/month covers trash pick up, snow removal, community tennis courts and tot lot.
No seller rent back is needed. If you act fast you can be celebrating Thanksgiving in your new home.
Open Houses from 1 to 3 PM on both Saturday and Sunday, October 29 & 30.
Location
State VA
County Fairfax
Zoning 308
Rooms
Other Rooms Living Room, Dining Room, Primary Bedroom, Bedroom 2, Bedroom 3, Kitchen, Recreation Room, Bathroom 2, Primary Bathroom, Half Bath
Basement Rear Entrance
Interior
Hot Water Electric
Heating Heat Pump(s)
Cooling Central A/C
Fireplaces Number 1
Fireplaces Type Wood, Screen
Fireplace Y
Heat Source Electric
Laundry Basement, Dryer In Unit, Washer In Unit, Has Laundry
Exterior
Garage Spaces 2.0
Parking On Site 1
Utilities Available Electric Available, Water Available
Water Access N
Accessibility None
Total Parking Spaces 2
Garage N
Building
Story 3
Foundation Concrete Perimeter
Sewer Public Sewer
Water Public
Architectural Style Colonial
Level or Stories 3
Additional Building Above Grade, Below Grade
New Construction N
Schools
Elementary Schools Eagle View
Middle Schools Katherine Johnson
High Schools Fairfax
School District Fairfax County Public Schools
Others
HOA Fee Include Trash,Snow Removal,Common Area Maintenance
Senior Community No
Tax ID 0561 14 0046
Ownership Fee Simple
SqFt Source Assessor
Special Listing Condition Standard
Read Less Info
Want to know what your home might be worth? Contact us for a FREE valuation!

Our team is ready to help you sell your home for the highest possible price ASAP

Bought with Anna Parsapour • Spring Hill Real Estate, LLC.
43777 Central Station Dr, Suite 390, Ashburn, VA, 20147, United States
GET MORE INFORMATION






