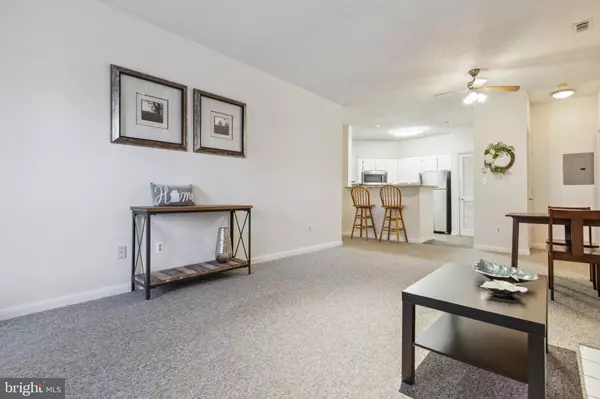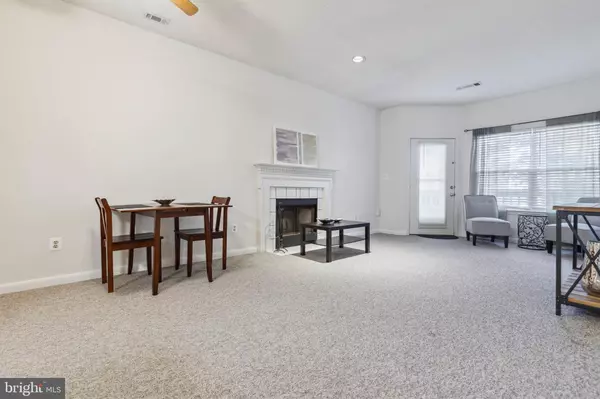$320,000
$320,000
For more information regarding the value of a property, please contact us for a free consultation.
2 Beds
2 Baths
1,038 SqFt
SOLD DATE : 12/12/2022
Key Details
Sold Price $320,000
Property Type Condo
Sub Type Condo/Co-op
Listing Status Sold
Purchase Type For Sale
Square Footage 1,038 sqft
Price per Sqft $308
Subdivision Stonecroft Condo
MLS Listing ID VAFX2103310
Sold Date 12/12/22
Style Unit/Flat
Bedrooms 2
Full Baths 2
Condo Fees $419/mo
HOA Y/N N
Abv Grd Liv Area 1,038
Originating Board BRIGHT
Year Built 1991
Annual Tax Amount $3,381
Tax Year 2022
Property Description
Come Home to Stonecroft in Fair Lakes with this Two-Bedroom, Two-Bathroom Garden Style Condo - Major Systems Upgraded! The 1038-SQFT floorplan includes two private bedroom suites, each with a walk-in closet and direct entry to a bathroom with a tub shower. Accessible first-floor living, no stairs required to access. Systems updates have been thorough - New HVAC Summer 2022, New Washer/Dryer 2022, New Water Heater 2019, New Flooring, Updated Appliances - see attached Features & Updates list for full list with dates. *** Kitchen features Gas Cooking, Breakfast Bar, Stainless Steel Refrigerator, Dual Sink, Pantry. Open plan living/dining with high ceilings, wood-burning fireplace and entrance to patio. Exterior Private Terrace currently being painted and refinished by association, features plenty of space for plants/furnishing and a large storage closet. *** Extensive parking for residents & guests! Stonecroft is full of amenities including fitness center, outdoor pool, reservable party room. Convenient location with many shopping/dining options just across from the complex and easy access to commuter routes I-66, Rt. 28, Rt. 50, Fairfax County Parkway.*** 3D VIRTUAL TOUR AVAILABLE
Location
State VA
County Fairfax
Zoning 402
Rooms
Other Rooms Living Room, Primary Bedroom, Bedroom 2, Kitchen, Foyer, Bathroom 2, Primary Bathroom
Main Level Bedrooms 2
Interior
Interior Features Carpet, Entry Level Bedroom, Flat, Floor Plan - Open, Tub Shower, Walk-in Closet(s)
Hot Water Natural Gas
Heating Forced Air
Cooling Central A/C
Flooring Carpet, Ceramic Tile
Fireplaces Number 1
Fireplaces Type Mantel(s), Wood
Equipment Built-In Microwave, Dishwasher, Disposal, Dryer - Front Loading, Oven/Range - Gas, Refrigerator, Stainless Steel Appliances, Washer - Front Loading, Washer/Dryer Stacked
Furnishings No
Fireplace Y
Appliance Built-In Microwave, Dishwasher, Disposal, Dryer - Front Loading, Oven/Range - Gas, Refrigerator, Stainless Steel Appliances, Washer - Front Loading, Washer/Dryer Stacked
Heat Source Natural Gas
Laundry Dryer In Unit, Has Laundry, Main Floor, Washer In Unit
Exterior
Exterior Feature Patio(s)
Amenities Available Basketball Courts, Club House, Common Grounds, Exercise Room, Fitness Center, Meeting Room, Party Room, Picnic Area, Pool - Outdoor, Racquet Ball, Recreational Center, Swimming Pool, Tennis - Indoor
Water Access N
Accessibility 2+ Access Exits, Grab Bars Mod, Level Entry - Main, No Stairs
Porch Patio(s)
Garage N
Building
Lot Description No Thru Street
Story 1
Unit Features Garden 1 - 4 Floors
Sewer Public Sewer
Water Public
Architectural Style Unit/Flat
Level or Stories 1
Additional Building Above Grade, Below Grade
Structure Type High,9'+ Ceilings
New Construction N
Schools
Elementary Schools Greenbriar East
Middle Schools Katherine Johnson
High Schools Fairfax
School District Fairfax County Public Schools
Others
Pets Allowed Y
HOA Fee Include Common Area Maintenance,Ext Bldg Maint,Insurance,Fiber Optics Available,Management,Pool(s),Sewer,Snow Removal,Trash,Water
Senior Community No
Tax ID 0551 108A0101
Ownership Condominium
Acceptable Financing Cash, Conventional, Negotiable, FHA, VA
Listing Terms Cash, Conventional, Negotiable, FHA, VA
Financing Cash,Conventional,Negotiable,FHA,VA
Special Listing Condition Standard
Pets Allowed Cats OK, Dogs OK
Read Less Info
Want to know what your home might be worth? Contact us for a FREE valuation!

Our team is ready to help you sell your home for the highest possible price ASAP

Bought with Mercy F Lugo-Struthers • Casals, Realtors
43777 Central Station Dr, Suite 390, Ashburn, VA, 20147, United States
GET MORE INFORMATION






