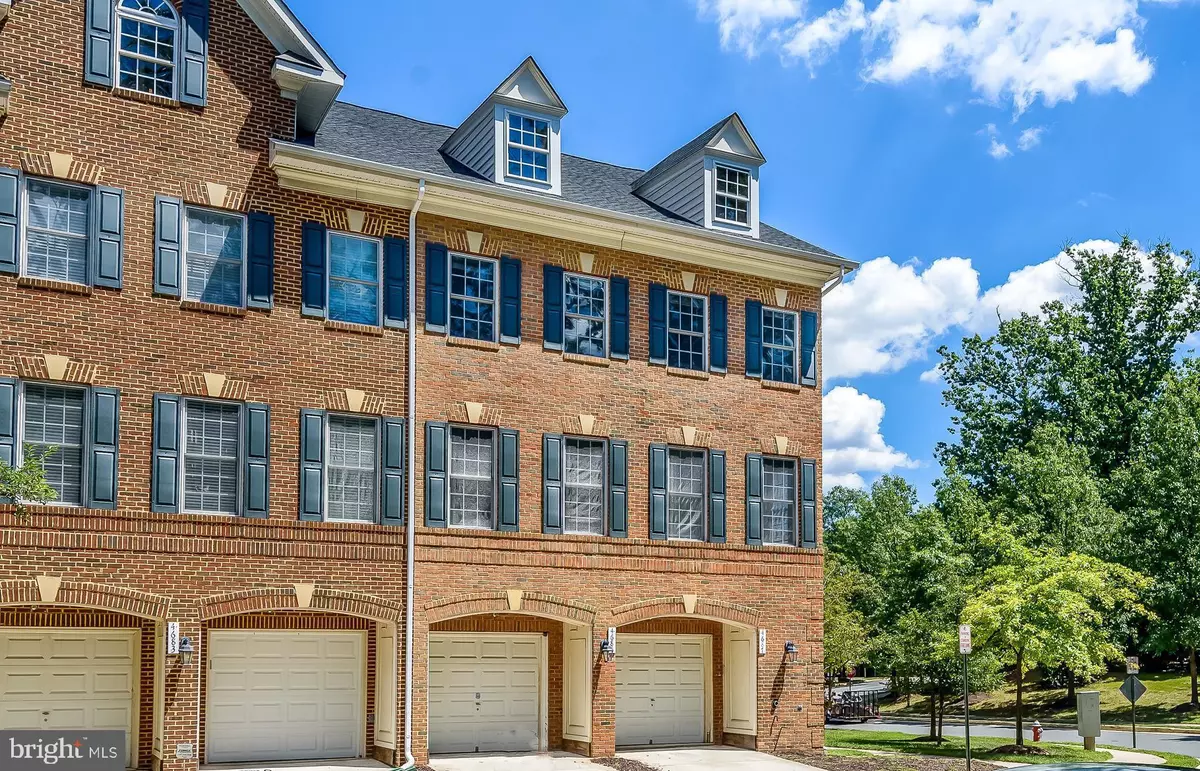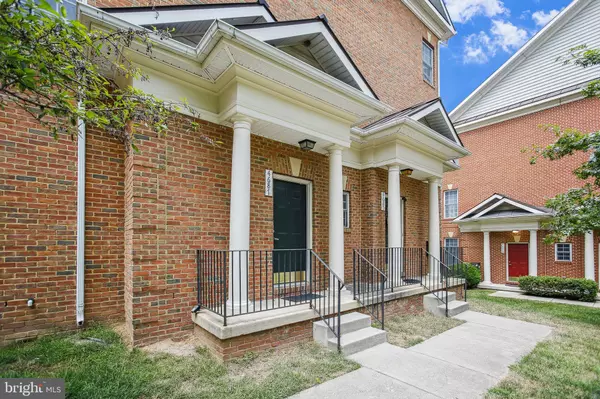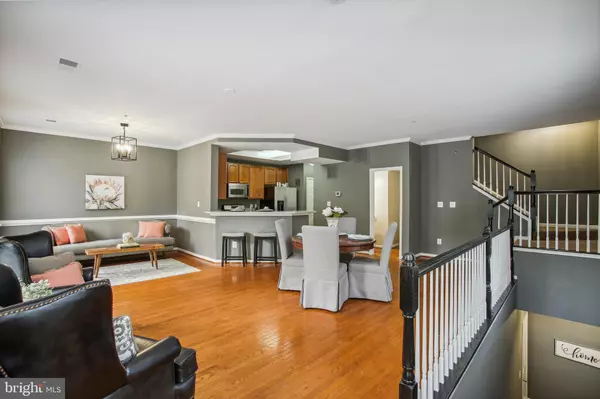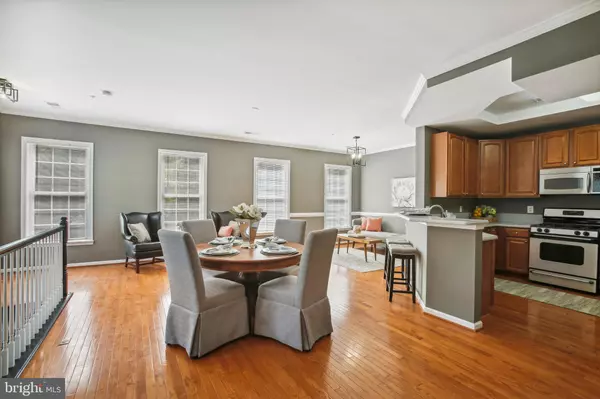$465,000
$469,900
1.0%For more information regarding the value of a property, please contact us for a free consultation.
3 Beds
3 Baths
1,590 SqFt
SOLD DATE : 12/13/2022
Key Details
Sold Price $465,000
Property Type Condo
Sub Type Condo/Co-op
Listing Status Sold
Purchase Type For Sale
Square Footage 1,590 sqft
Price per Sqft $292
Subdivision Willow Oaks At Fair Lakes
MLS Listing ID VAFX2091362
Sold Date 12/13/22
Style Colonial
Bedrooms 3
Full Baths 2
Half Baths 1
Condo Fees $285/mo
HOA Fees $157/mo
HOA Y/N Y
Abv Grd Liv Area 1,590
Originating Board BRIGHT
Year Built 2005
Annual Tax Amount $5,014
Tax Year 2022
Property Description
INCREDIBLE NEW PRICE AND SELLER OFFERING A $5K CREDIT FOR NEW CARPET WITH FULL PRICE OFFER! Hurry to see this beautiful end unit, all brick townhome in Willow Oaks provides wonderful natural light and plenty of green space. You will appreciate the 3 spacious bedrooms with large closets, the 2 full and 1 half bath, plus the one car garage with driveway for a 2nd car, and plenty of additional guest parking. Leave your car in the garage and walk to Fair Lakes Shopping Center to grab dinner or a cup of coffee! Ideal open floor plan - main level features hardwood floors, fresh paint, all new light fixtures and a bright kitchen with breakfast bar. The kitchen pops with wood cabinets and stainless steel appliances that invite you to cook up your favorite meals. The upper level has 3 generously sized rooms and two bathrooms with fresh paint, and lots of windows to allow for plenty of natural light! This home is centrally located for an easy commute to 66, Fairfax County Parkway, Route 50 and 29. Condo living allows for a worry free lifestyle as the Condo Association takes care of the roof, all exterior, landscaping, and common area insurance; the HOA covers common area maintenance, parking areas, snow removal, grounds maintenance, and the tot lot. As a member of the Fair Lakes League, residents have a free weekday shuttle to and from the Vienna Metro, use of sports courts, fun activities and events like movie nights and book clubs, plus access to many walking/biking trails. This home has it all-don't wait-schedule your tour today!
Location
State VA
County Fairfax
Zoning 402
Rooms
Basement Garage Access
Interior
Interior Features Combination Dining/Living, Dining Area, Floor Plan - Open, Kitchen - Eat-In, Primary Bath(s), Recessed Lighting, Stall Shower, Walk-in Closet(s), Upgraded Countertops, Tub Shower
Hot Water Natural Gas
Heating Forced Air
Cooling Central A/C
Furnishings No
Fireplace N
Window Features Double Pane
Heat Source Natural Gas
Laundry Main Floor
Exterior
Garage Garage - Side Entry, Garage Door Opener, Inside Access
Garage Spaces 2.0
Amenities Available Common Grounds, Tot Lots/Playground
Waterfront N
Water Access N
Accessibility None
Attached Garage 1
Total Parking Spaces 2
Garage Y
Building
Story 3
Foundation Slab
Sewer Public Sewer
Water Public
Architectural Style Colonial
Level or Stories 3
Additional Building Above Grade, Below Grade
New Construction N
Schools
Elementary Schools Greenbriar East
Middle Schools Katherine Johnson
High Schools Fairfax
School District Fairfax County Public Schools
Others
Pets Allowed Y
HOA Fee Include Ext Bldg Maint,Water,Sewer,Road Maintenance,Trash,Management,Insurance,Snow Removal
Senior Community No
Tax ID 0551 31 0147
Ownership Condominium
Special Listing Condition Standard
Pets Description No Pet Restrictions
Read Less Info
Want to know what your home might be worth? Contact us for a FREE valuation!

Our team is ready to help you sell your home for the highest possible price ASAP

Bought with Lana De Moraes Africano • Compass

43777 Central Station Dr, Suite 390, Ashburn, VA, 20147, United States
GET MORE INFORMATION






