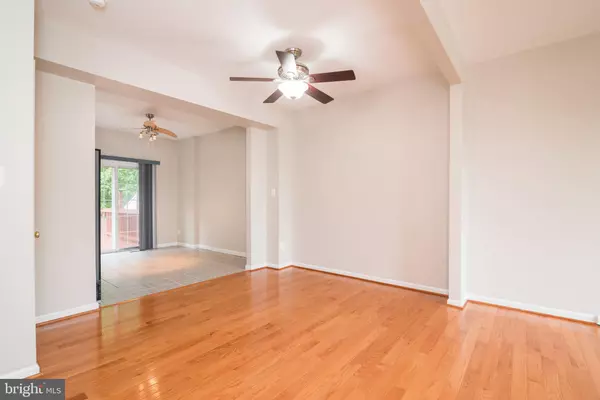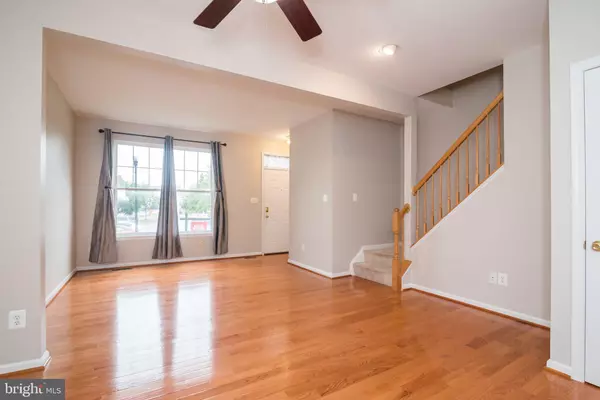$460,000
$465,000
1.1%For more information regarding the value of a property, please contact us for a free consultation.
3 Beds
3 Baths
1,260 SqFt
SOLD DATE : 12/14/2022
Key Details
Sold Price $460,000
Property Type Townhouse
Sub Type Interior Row/Townhouse
Listing Status Sold
Purchase Type For Sale
Square Footage 1,260 sqft
Price per Sqft $365
Subdivision Ridges At Ashburn
MLS Listing ID VALO2035892
Sold Date 12/14/22
Style Other
Bedrooms 3
Full Baths 2
Half Baths 1
HOA Fees $139/mo
HOA Y/N Y
Abv Grd Liv Area 1,260
Originating Board BRIGHT
Year Built 2000
Annual Tax Amount $3,715
Tax Year 2022
Lot Size 1,307 Sqft
Acres 0.03
Property Description
LOCATION LOCATION LOCATION One Loudoun, Silver Line Metro, and Rt 7 are around the corner, Dulles airport is just minutes away. Tour the streets of old town Ashburn and easily access the WO&D trail within a short walk
Excellent condition move-in ready Ashburn townhouse. Open floor plan with hardwood and ceramic tile on main level. Spacious kitchen with extended counter space, room for casual dining, and oversized bottom freezer fridge. Walk out from the kitchen to enjoy the foliage as the seasons change from the spacious deck that backs to woodland views and the elevated planting beds are ready for your new garden.
Upstairs finds the upgraded Kohler Luxstone shower in the primary en suite and LVP Lifeproof flooring in both bathrooms. Laundry centrally located in the upstairs hallway.
Unfinished basement leaves room to grow with a bathroom rough-in.
New 50 gallon Commercial-grade Water Heater in 2022. Verizon Fios Internet. Unassigned parking with plenty of spaces. HOA dues include pool, tennis courts, tot lots, walking trails, clubhouse and more.
Location
State VA
County Loudoun
Zoning PDH4
Direction South
Rooms
Basement Full, Rough Bath Plumb, Unfinished
Interior
Interior Features Kitchen - Table Space, Primary Bath(s), Floor Plan - Open, Breakfast Area, Carpet, Ceiling Fan(s), Combination Dining/Living, Combination Kitchen/Dining, Kitchen - Eat-In, Recessed Lighting, Tub Shower, Upgraded Countertops, Walk-in Closet(s), Window Treatments, Wood Floors, Stall Shower
Hot Water Natural Gas
Heating Forced Air
Cooling Central A/C, Ceiling Fan(s)
Equipment Dishwasher, Disposal, Dryer, Microwave, Stove, Washer, Refrigerator, Oven/Range - Gas, Water Heater, Built-In Microwave, Icemaker, Stainless Steel Appliances
Fireplace N
Appliance Dishwasher, Disposal, Dryer, Microwave, Stove, Washer, Refrigerator, Oven/Range - Gas, Water Heater, Built-In Microwave, Icemaker, Stainless Steel Appliances
Heat Source Natural Gas
Laundry Upper Floor
Exterior
Exterior Feature Deck(s)
Waterfront N
Water Access N
Accessibility None
Porch Deck(s)
Garage N
Building
Lot Description Backs to Trees, Landscaping, Vegetation Planting, Cul-de-sac
Story 3
Foundation Permanent
Sewer Public Sewer
Water Public
Architectural Style Other
Level or Stories 3
Additional Building Above Grade, Below Grade
New Construction N
Schools
Elementary Schools Cedar Lane
Middle Schools Trailside
High Schools Stone Bridge
School District Loudoun County Public Schools
Others
Senior Community No
Tax ID 084270231000
Ownership Fee Simple
SqFt Source Assessor
Special Listing Condition Standard
Read Less Info
Want to know what your home might be worth? Contact us for a FREE valuation!

Our team is ready to help you sell your home for the highest possible price ASAP

Bought with Ajmal Faqiri • Realty ONE Group Capital

43777 Central Station Dr, Suite 390, Ashburn, VA, 20147, United States
GET MORE INFORMATION






