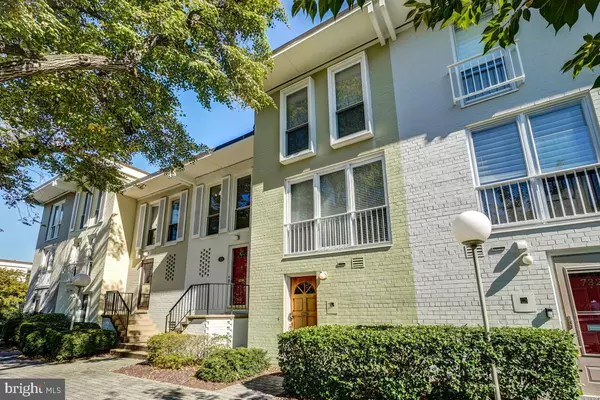$630,000
$649,000
2.9%For more information regarding the value of a property, please contact us for a free consultation.
2 Beds
2 Baths
1,344 SqFt
SOLD DATE : 12/15/2022
Key Details
Sold Price $630,000
Property Type Condo
Sub Type Condo/Co-op
Listing Status Sold
Purchase Type For Sale
Square Footage 1,344 sqft
Price per Sqft $468
Subdivision Rla (Sw)
MLS Listing ID DCDC2072598
Sold Date 12/15/22
Style Contemporary
Bedrooms 2
Full Baths 1
Half Baths 1
Condo Fees $655/mo
HOA Y/N N
Abv Grd Liv Area 1,344
Originating Board BRIGHT
Year Built 1961
Annual Tax Amount $4,915
Tax Year 2021
Property Description
WOW! This townhome has it all: space, location, community! The interior features two spacious bedrooms, an updated full bath, a granite and stainless kitchen, separate dining room with built ins and beautiful wood floors. Walk out to a partially fenced rear patio. Your own laundry and reserved parking space. This pet friendly community is just a short walk to Safeway, Arena Stage, Metro, The Wharf DC and Navy Yard. Enjoy causal and upscale eateries and new Wharf retail. Bartaco is now open and Gordon Ramsay's Hell's Kitchen is coming soon. There is also a seasonal water taxi to Georgetown, National Harbor and Alexandria. For the sports enthusiast stroll to Nationals Park for baseball and the Nats and Audi Field for the DC United soccer team. Come Live the SW-DC Lifestyle!
Location
State DC
County Washington
Zoning RESIDENTIAL
Interior
Interior Features Ceiling Fan(s), Kitchen - Galley, Recessed Lighting, Window Treatments, Wood Floors
Hot Water Natural Gas
Heating Forced Air
Cooling Central A/C
Equipment Dishwasher, Microwave, Oven/Range - Gas, Refrigerator, Stainless Steel Appliances, Washer/Dryer Stacked
Appliance Dishwasher, Microwave, Oven/Range - Gas, Refrigerator, Stainless Steel Appliances, Washer/Dryer Stacked
Heat Source Natural Gas
Exterior
Exterior Feature Patio(s)
Garage Spaces 1.0
Parking On Site 1
Amenities Available Reserved/Assigned Parking
Water Access N
Accessibility Level Entry - Main
Porch Patio(s)
Total Parking Spaces 1
Garage N
Building
Story 3
Foundation Slab
Sewer Public Sewer
Water Public
Architectural Style Contemporary
Level or Stories 3
Additional Building Above Grade, Below Grade
New Construction N
Schools
Elementary Schools Amidon-Bowen
Middle Schools Jefferson Middle School Academy
High Schools Eastern
School District District Of Columbia Public Schools
Others
Pets Allowed Y
HOA Fee Include Common Area Maintenance,Ext Bldg Maint,Management,Reserve Funds,Sewer,Water,Trash
Senior Community No
Tax ID 0540//2297
Ownership Condominium
Special Listing Condition Standard
Pets Allowed Cats OK, Dogs OK
Read Less Info
Want to know what your home might be worth? Contact us for a FREE valuation!

Our team is ready to help you sell your home for the highest possible price ASAP

Bought with Jeffrey E Sachse • TTR Sotheby's International Realty
43777 Central Station Dr, Suite 390, Ashburn, VA, 20147, United States
GET MORE INFORMATION






