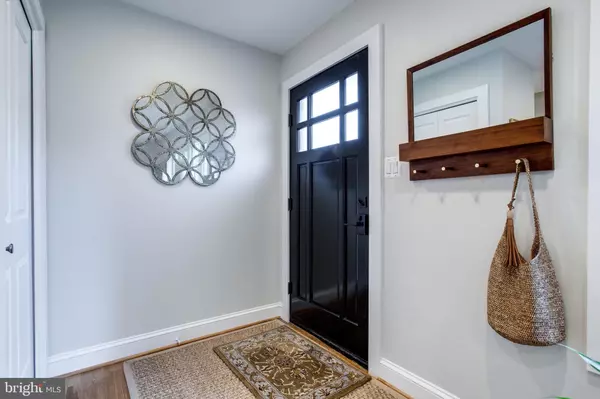$1,295,000
$1,395,000
7.2%For more information regarding the value of a property, please contact us for a free consultation.
4 Beds
4 Baths
2,600 SqFt
SOLD DATE : 12/15/2022
Key Details
Sold Price $1,295,000
Property Type Single Family Home
Sub Type Detached
Listing Status Sold
Purchase Type For Sale
Square Footage 2,600 sqft
Price per Sqft $498
Subdivision Hillside Manor
MLS Listing ID VAFX2102010
Sold Date 12/15/22
Style Mid-Century Modern
Bedrooms 4
Full Baths 4
HOA Y/N N
Abv Grd Liv Area 2,200
Originating Board BRIGHT
Year Built 1956
Annual Tax Amount $11,669
Tax Year 2022
Lot Size 0.300 Acres
Acres 0.3
Property Description
If you are looking for a turn-key GORGEOUS home in the heart of Vienna that is not a 5,000+ SF new build, then your search is over! ** This is it!** *Perfection at every turn * With over $330K of recent improvements between 2019-2022, no expense was spared with High-end finishes and Designer touches, including an Addition in 2021 adding an oversized one-car garage, a sought-after main-level bedroom and full bath, a large breakfast area, and a butlers pantry. There are so many upgrades and renovations that it's almost impossible to list them all. This home has so much style and beauty; pictures do not do it justice; it needs to be SEEN in person to be appreciated. Sitting on a third-acre flat lot, fully fenced, with a newly built spacious Trex Deck and a premium paver Patio, this home is an entertainers paradise.
With four bedrooms and four full baths, all renovated with high-end materials, it will please even the most discerning buyer. If you value character and exceptional finishes, you will love this home!
Some upgrades include a brand-new Architectural Shingle Roof, new Pella and Anderson Windows with retractable screens, a new HVAC system (yes, the entire system is new, including the furnace), Deck and Patio, Backyard regrading, drainage systems, and rear lawn replacement. Electrical panels have been replaced and upgraded, along with many more upgrades. A complete list can be found in the document section of this listing, essentially, there is nothing left to do! **This can be your forever home!** *NO HOA* and located at the end of a quiet street in the friendly neighborhood of Hillside, this phenomenal location is walkable to everything the Town of Vienna offers, including the Vienna library, 5-star dining, shopping, and entertainment. Walk or bike to the Metro, a quick drive to I-66, I-495, Rt 123/Tysons Corner, Mosaic, Dulles Airport, and the Reston Tech Corridor; this close-in location offers a lifestyle without compromise! The award-winning school district includes Marshall Elementary, Thoreau Middle, and Madison High School. This is the home you have waited to find - Welcome to 403 Johnson St SW in the charming Town of Vienna!
Location
State VA
County Fairfax
Zoning 902
Rooms
Other Rooms Living Room, Dining Room, Primary Bedroom, Bedroom 2, Bedroom 3, Bedroom 4, Kitchen, Family Room, Breakfast Room, Laundry, Other, Full Bath
Basement Rear Entrance, English, Fully Finished, Outside Entrance, Walkout Level
Main Level Bedrooms 1
Interior
Interior Features Attic
Hot Water Electric, Natural Gas
Heating Forced Air
Cooling Central A/C
Flooring Hardwood, Partially Carpeted, Marble, Heated
Fireplaces Number 1
Fireplaces Type Gas/Propane, Heatilator, Fireplace - Glass Doors, Insert, Mantel(s)
Equipment Dishwasher, Disposal, Dryer, Exhaust Fan, ENERGY STAR Refrigerator, ENERGY STAR Clothes Washer, Icemaker, Microwave, Oven/Range - Gas, Washer
Fireplace Y
Window Features Casement,Insulated,Screens,Triple Pane,Vinyl Clad
Appliance Dishwasher, Disposal, Dryer, Exhaust Fan, ENERGY STAR Refrigerator, ENERGY STAR Clothes Washer, Icemaker, Microwave, Oven/Range - Gas, Washer
Heat Source Natural Gas Available
Laundry Lower Floor
Exterior
Exterior Feature Deck(s), Patio(s)
Parking Features Garage - Front Entry, Garage Door Opener, Inside Access, Oversized
Garage Spaces 3.0
Fence Fully
Utilities Available Cable TV, Cable TV Available, Electric Available, Natural Gas Available
Water Access N
View Garden/Lawn
Roof Type Architectural Shingle
Accessibility None
Porch Deck(s), Patio(s)
Road Frontage City/County, State
Attached Garage 1
Total Parking Spaces 3
Garage Y
Building
Lot Description No Thru Street, Open, Front Yard, Landscaping
Story 3
Foundation Other
Sewer Public Sewer
Water Public
Architectural Style Mid-Century Modern
Level or Stories 3
Additional Building Above Grade, Below Grade
New Construction N
Schools
Elementary Schools Marshall Road
Middle Schools Thoreau
High Schools Madison
School District Fairfax County Public Schools
Others
Senior Community No
Tax ID 0384060006
Ownership Fee Simple
SqFt Source Estimated
Acceptable Financing Cash, Conventional, VA, FHA, Other
Listing Terms Cash, Conventional, VA, FHA, Other
Financing Cash,Conventional,VA,FHA,Other
Special Listing Condition Standard
Read Less Info
Want to know what your home might be worth? Contact us for a FREE valuation!

Our team is ready to help you sell your home for the highest possible price ASAP

Bought with Natalia K Garcia • Fairfax Realty Select
43777 Central Station Dr, Suite 390, Ashburn, VA, 20147, United States
GET MORE INFORMATION






