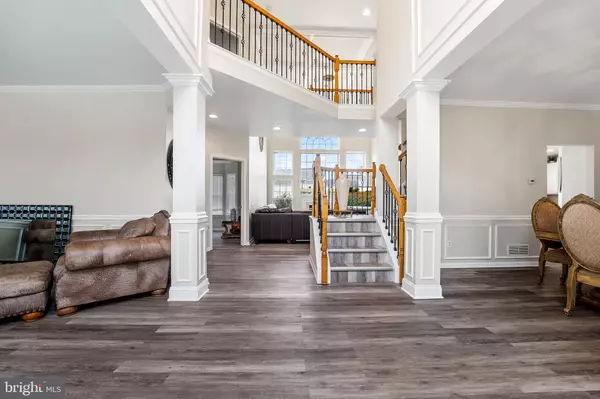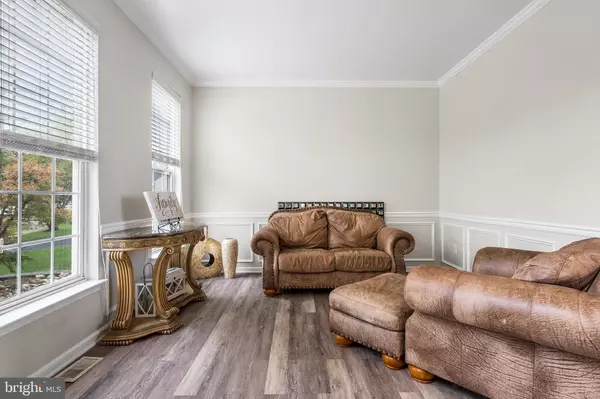$530,000
$575,000
7.8%For more information regarding the value of a property, please contact us for a free consultation.
4 Beds
4 Baths
4,296 SqFt
SOLD DATE : 12/16/2022
Key Details
Sold Price $530,000
Property Type Single Family Home
Sub Type Detached
Listing Status Sold
Purchase Type For Sale
Square Footage 4,296 sqft
Price per Sqft $123
Subdivision Townsend Village
MLS Listing ID DENC2032572
Sold Date 12/16/22
Style Colonial
Bedrooms 4
Full Baths 2
Half Baths 2
HOA Fees $25/ann
HOA Y/N Y
Abv Grd Liv Area 2,775
Originating Board BRIGHT
Year Built 2006
Annual Tax Amount $2,155
Tax Year 2022
Lot Size 0.330 Acres
Acres 0.33
Lot Dimensions 0.00 x 0.00
Property Description
Welcome home to this stunning 4 bedroom, 2 full- 2 half bathroom home in the award-winning Appoquinimink School District, located in the Community of Townsend Village. As you enter through the front door to the grand 2 story foyer you will love that this home takes full advantage of the huge windows and tons of natural light. Formal dining and living rooms sit to either side of a grand staircase. Past the stairs to your right is huge open concept remodeled kitchen with newly painted cabinets, modern appliances and installed granite countertops with center island. The adjacent sun room/dining area opens up to a spacious outdoor concrete patio overlooking a well manicured level fenced back yard. To your left is the grand 2 story living room with gigantic windows and fireplace. There is an additional room on the first floor that can be utilized as a home office, study or extra bedroom (just add a closet). Modern stylish vinyl plank flooring throughout the first floor. Downstairs is a massive finished basement including a half bath with room enough for additional living room with game area and an office or whatever your heart desires. Upstairs the primary bedroom features on suite bathroom and enormous walk in closet. Three additional spacious bedrooms complete the second floor. Property features a 2 car garage and sits on a large level lot. It is located only minutes from schools, parks, hospitals, shopping, and restaurants. Schedule a tour today.
Location
State DE
County New Castle
Area South Of The Canal (30907)
Zoning RES
Rooms
Basement Full, Fully Finished
Interior
Interior Features Kitchen - Eat-In, Kitchen - Island
Hot Water Natural Gas
Heating Central
Cooling Central A/C
Fireplaces Number 1
Fireplaces Type Gas/Propane
Equipment Built-In Microwave, Dishwasher, Oven - Self Cleaning, Refrigerator, Stainless Steel Appliances
Fireplace Y
Appliance Built-In Microwave, Dishwasher, Oven - Self Cleaning, Refrigerator, Stainless Steel Appliances
Heat Source Natural Gas
Laundry Main Floor
Exterior
Parking Features Garage - Front Entry
Garage Spaces 4.0
Water Access N
Roof Type Shingle
Accessibility None
Attached Garage 2
Total Parking Spaces 4
Garage Y
Building
Story 2
Foundation Concrete Perimeter
Sewer Public Sewer
Water Public
Architectural Style Colonial
Level or Stories 2
Additional Building Above Grade, Below Grade
New Construction N
Schools
Elementary Schools Townsend
Middle Schools Everett Meredith
High Schools Middletown
School District Appoquinimink
Others
HOA Fee Include Snow Removal,Common Area Maintenance
Senior Community No
Tax ID 25-003.00-077
Ownership Fee Simple
SqFt Source Assessor
Special Listing Condition Standard
Read Less Info
Want to know what your home might be worth? Contact us for a FREE valuation!

Our team is ready to help you sell your home for the highest possible price ASAP

Bought with Saeed Shakhshir • Patterson-Schwartz-Hockessin

43777 Central Station Dr, Suite 390, Ashburn, VA, 20147, United States
GET MORE INFORMATION






