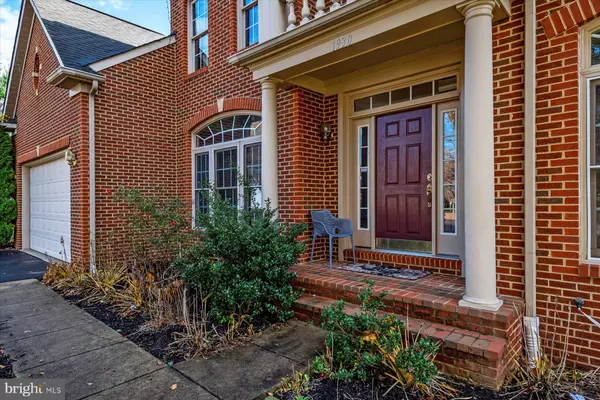$975,000
$995,000
2.0%For more information regarding the value of a property, please contact us for a free consultation.
5 Beds
4 Baths
5,380 SqFt
SOLD DATE : 12/20/2022
Key Details
Sold Price $975,000
Property Type Single Family Home
Sub Type Detached
Listing Status Sold
Purchase Type For Sale
Square Footage 5,380 sqft
Price per Sqft $181
Subdivision Taylor Farm
MLS Listing ID MDHW2022694
Sold Date 12/20/22
Style Colonial
Bedrooms 5
Full Baths 3
Half Baths 1
HOA Fees $47/qua
HOA Y/N Y
Abv Grd Liv Area 3,580
Originating Board BRIGHT
Year Built 2001
Annual Tax Amount $11,818
Tax Year 2022
Lot Size 0.354 Acres
Acres 0.35
Property Description
A STATELY STEP UP Elegance and Comfort at Every Turn.
Stunning three-story brick home with five-bedroom/three and-a-half-bath in sought-after Woodstock, Maryland. When you look for the next destination in your life, what do you hope for? Elegance? Comfort? Perfect place to call home? If so, then start packing.
From the moment you arrive at this picturesque quiet cul-de-sac, this property reaches out and pulls you closer with its classic brick and richly appointed architecture.
As you step inside the front door, you are welcomed by upscale craftsmanship and meticulous design. You see it in the welcoming and spacious living room. Just a few steps away is a finely crafted dining room.
Let your eyes take you further and enter the large kitchen complete with plenty of storage space and ample meal preparation room. A few more steps into the home takes you into the heart of an amazingly welcoming family room, complete with an exquisite white-framed fireplace. Next to it is a spacious morning room with plenty of natural light. There’s also a roomy office space & powder room on the main level.
Next, head to the upper level of the home taking the dual staircase and prepare yourself for real comfort. There are four bedrooms on this level, including a full bath, and a full master bath with elegant styling.
As you make your way downstairs, you’ll find a world of possibilities in the wide-open spaces there. There is one bedroom plus another room for an office/gym in the basement. There’s even a full bath and full kitchen along with a spacious storage room. From here you can access the enticing backyard with the walkout lower level.
As you look to the future, take a look at this inviting property that could serve as your forever home. Make your appointment soon before this one gets away!
Location
State MD
County Howard
Zoning R20
Rooms
Basement Fully Finished, Walkout Level, Daylight, Full, Heated, Windows
Interior
Interior Features 2nd Kitchen, Breakfast Area, Carpet, Ceiling Fan(s), Dining Area, Family Room Off Kitchen, Kitchen - Eat-In, Kitchen - Island, Kitchen - Table Space, Pantry, Primary Bath(s), Soaking Tub, Walk-in Closet(s), Wood Floors, Other
Hot Water Natural Gas
Heating Central
Cooling Central A/C
Fireplaces Number 1
Equipment Dishwasher, Disposal, Dryer, Exhaust Fan, Extra Refrigerator/Freezer, Icemaker, Microwave, Oven - Double, Refrigerator, Stove, Washer
Fireplace Y
Appliance Dishwasher, Disposal, Dryer, Exhaust Fan, Extra Refrigerator/Freezer, Icemaker, Microwave, Oven - Double, Refrigerator, Stove, Washer
Heat Source Natural Gas
Laundry Main Floor
Exterior
Parking Features Garage - Front Entry
Garage Spaces 2.0
Amenities Available Pool - Outdoor, Tennis Courts, Meeting Room, Fitness Center
Water Access N
Accessibility 2+ Access Exits
Attached Garage 2
Total Parking Spaces 2
Garage Y
Building
Story 3
Foundation Other
Sewer Public Sewer
Water Public
Architectural Style Colonial
Level or Stories 3
Additional Building Above Grade, Below Grade
New Construction N
Schools
Elementary Schools Waverly
Middle Schools Mount View
High Schools Marriotts Ridge
School District Howard County Public School System
Others
Senior Community No
Tax ID 1403329763
Ownership Fee Simple
SqFt Source Assessor
Acceptable Financing Cash, Conventional, FHA, Other
Listing Terms Cash, Conventional, FHA, Other
Financing Cash,Conventional,FHA,Other
Special Listing Condition Standard
Read Less Info
Want to know what your home might be worth? Contact us for a FREE valuation!

Our team is ready to help you sell your home for the highest possible price ASAP

Bought with Sam Lin • RLAH @properties

43777 Central Station Dr, Suite 390, Ashburn, VA, 20147, United States
GET MORE INFORMATION






