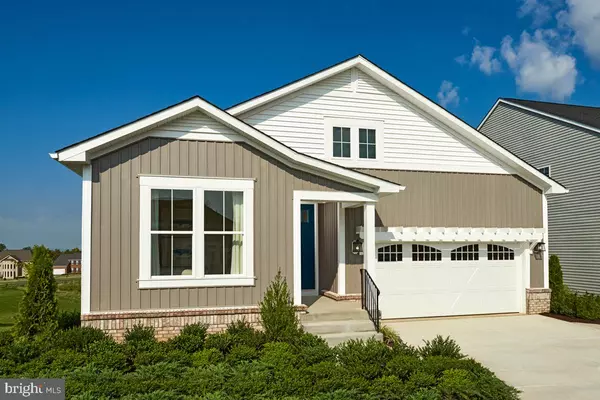$569,999
$569,999
For more information regarding the value of a property, please contact us for a free consultation.
3 Beds
3 Baths
2,860 SqFt
SOLD DATE : 12/30/2022
Key Details
Sold Price $569,999
Property Type Single Family Home
Sub Type Detached
Listing Status Sold
Purchase Type For Sale
Square Footage 2,860 sqft
Price per Sqft $199
Subdivision Hopyard Farm
MLS Listing ID VAKG2001740
Sold Date 12/30/22
Style Craftsman,Ranch/Rambler
Bedrooms 3
Full Baths 3
HOA Fees $116/qua
HOA Y/N Y
Abv Grd Liv Area 1,950
Originating Board BRIGHT
Year Built 2022
Tax Year 2022
Lot Size 9,524 Sqft
Acres 0.22
Property Description
HOME OF THE MONTH at Hopyard Farm! Our highly desirable Arlington floor-plan is available for a QUICK move-in, slated for a December completion!! This smartly designed home offers 1-level, OPEN concept living with a gourmet kitchen that sweeps into an oversized great room that then opens up even more onto a 16x10 covered deck with center-meet doors which flood the home with an abundance of natural light! This home is truly an entertainer's PARADISE - The finished rec room is a TRUE highlight of this home as it features a full wet-bar, surround sound speaker system and a separate entrance! BUT.. WAIT, there's more - you’ll also enjoy the home's 9ft ceilings, electric fireplace with stone accents, the owner’s suite spa shower and the privacy of the fabulous corner lot! This home is going to be dressed up in designer features such as upgraded cabinets, quartz counters and LVP throughout the main living area! Neighborhood amenities include a clubhouse, Olympic-sized pool, fitness center, tennis courts, playground and nature trails. Commuters enjoy convenient access to Dahlgren Naval Base, Patuxent River NAS, Quantico, I-95, several VRE Stations and the Harry Nice Bridge. Photos are of a similar home. Price is subject to change. Models are open! Visitors are encouraged to call ahead to be guaranteed a dedicated appointment. Virtual appointments are available as well.
Location
State VA
County King George
Zoning RS
Rooms
Other Rooms Dining Room, Primary Bedroom, Bedroom 2, Bedroom 3, Kitchen, Foyer, Great Room, Laundry, Mud Room, Recreation Room, Primary Bathroom, Full Bath
Basement Daylight, Partial, Full, Heated, Partially Finished, Sump Pump, Walkout Stairs, Windows
Main Level Bedrooms 3
Interior
Interior Features Attic, Entry Level Bedroom, Family Room Off Kitchen, Floor Plan - Open, Kitchen - Gourmet, Kitchen - Island, Primary Bath(s), Pantry, Recessed Lighting, Stall Shower, Upgraded Countertops, Walk-in Closet(s)
Hot Water Electric
Heating Energy Star Heating System, Heat Pump(s), Programmable Thermostat
Cooling Central A/C, Energy Star Cooling System, Heat Pump(s), Programmable Thermostat
Flooring Carpet, Ceramic Tile, Luxury Vinyl Plank
Fireplaces Number 1
Equipment Cooktop, Dishwasher, Disposal, ENERGY STAR Refrigerator, Icemaker, Oven - Double, Oven - Wall, Oven/Range - Electric, Range Hood, Refrigerator, Stainless Steel Appliances
Fireplace Y
Window Features Double Pane,Energy Efficient,ENERGY STAR Qualified,Insulated,Low-E,Screens,Vinyl Clad
Appliance Cooktop, Dishwasher, Disposal, ENERGY STAR Refrigerator, Icemaker, Oven - Double, Oven - Wall, Oven/Range - Electric, Range Hood, Refrigerator, Stainless Steel Appliances
Heat Source Electric
Laundry Main Floor
Exterior
Exterior Feature Deck(s)
Garage Garage - Front Entry, Garage Door Opener, Inside Access
Garage Spaces 4.0
Amenities Available Bike Trail, Boat Ramp, Club House, Common Grounds, Dining Rooms, Exercise Room, Fitness Center, Jog/Walk Path, Picnic Area, Pool - Outdoor, Swimming Pool, Tennis Courts, Water/Lake Privileges
Waterfront N
Water Access N
Roof Type Architectural Shingle
Accessibility None
Porch Deck(s)
Attached Garage 2
Total Parking Spaces 4
Garage Y
Building
Lot Description Corner, Level
Story 2
Foundation Concrete Perimeter
Sewer Public Sewer
Water Public
Architectural Style Craftsman, Ranch/Rambler
Level or Stories 2
Additional Building Above Grade, Below Grade
Structure Type 9'+ Ceilings,Dry Wall
New Construction Y
Schools
Elementary Schools Sealston
Middle Schools King George
High Schools King George
School District King George County Schools
Others
HOA Fee Include Common Area Maintenance,Management,Pool(s),Recreation Facility,Reserve Funds,Snow Removal,Trash
Senior Community No
Tax ID NO TAX RECORD
Ownership Fee Simple
SqFt Source Estimated
Security Features Carbon Monoxide Detector(s),Smoke Detector
Special Listing Condition Standard
Read Less Info
Want to know what your home might be worth? Contact us for a FREE valuation!

Our team is ready to help you sell your home for the highest possible price ASAP

Bought with Juliet L Ford • Pearson Smith Realty, LLC

43777 Central Station Dr, Suite 390, Ashburn, VA, 20147, United States
GET MORE INFORMATION






