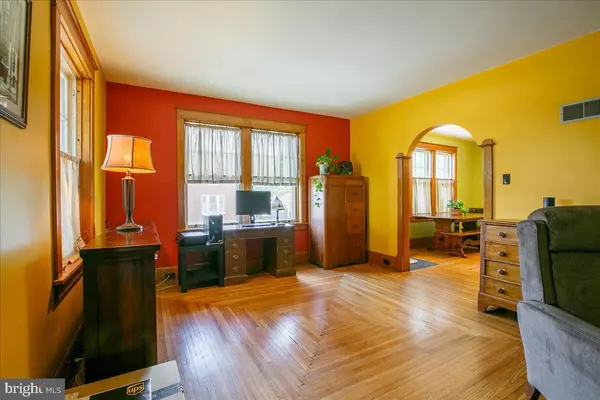$280,000
$299,900
6.6%For more information regarding the value of a property, please contact us for a free consultation.
2 Beds
2 Baths
1,969 SqFt
SOLD DATE : 12/30/2022
Key Details
Sold Price $280,000
Property Type Single Family Home
Sub Type Detached
Listing Status Sold
Purchase Type For Sale
Square Footage 1,969 sqft
Price per Sqft $142
Subdivision Mount Joy
MLS Listing ID PALA2025682
Sold Date 12/30/22
Style Bungalow,Craftsman,Traditional
Bedrooms 2
Full Baths 2
HOA Y/N N
Abv Grd Liv Area 1,969
Originating Board BRIGHT
Year Built 1932
Annual Tax Amount $4,223
Tax Year 2022
Lot Size 7,841 Sqft
Acres 0.18
Lot Dimensions 0.00 x 0.00
Property Description
** Seller is now offering up to $10k in Seller Assistance for a full price offer. **
Well maintained brick bungalow style home with 2 bedrooms and 2 full baths. Multiple outdoor entertainment options include home width front porch and 2 separate patio areas out back. Spacious main level rooms, to include bedroom and full bath, with beautiful wood floors throughout and arched entryways. Upper level bedroom takes up the entire floor, except for the full bath and walk in closet, and has newer laminate flooring. There is plenty of storage in the full basement and 4 storage nooks in the upper bedroom. A detached brick 2 car garage separate the home from the backyard. All kitchen appliances included, along with washer, dryer, and newer water heater and water softener. Great location and about 1 mile to the Mount Joy Amtrak station.
Location
State PA
County Lancaster
Area Mt Joy Boro (10545)
Zoning RESIDENTIAL
Rooms
Other Rooms Living Room, Dining Room, Bedroom 2, Kitchen, Basement, Bedroom 1, Full Bath
Basement Dirt Floor, Full, Interior Access, Outside Entrance, Poured Concrete, Unfinished
Main Level Bedrooms 1
Interior
Interior Features Built-Ins, Ceiling Fan(s), Entry Level Bedroom, Floor Plan - Traditional, Kitchen - Country, Tub Shower, Walk-in Closet(s), Water Treat System, Window Treatments, Wood Floors
Hot Water Electric
Heating Heat Pump(s)
Cooling Central A/C
Flooring Hardwood, Luxury Vinyl Plank
Equipment Built-In Microwave, Dishwasher, Disposal, Dryer, Oven/Range - Electric, Refrigerator, Washer, Water Conditioner - Owned, Water Heater
Fireplace N
Window Features Wood Frame
Appliance Built-In Microwave, Dishwasher, Disposal, Dryer, Oven/Range - Electric, Refrigerator, Washer, Water Conditioner - Owned, Water Heater
Heat Source Coal
Laundry Basement
Exterior
Exterior Feature Patio(s), Porch(es)
Garage Garage Door Opener
Garage Spaces 5.0
Utilities Available Cable TV Available
Water Access N
View Street
Roof Type Composite
Street Surface Paved
Accessibility None
Porch Patio(s), Porch(es)
Total Parking Spaces 5
Garage Y
Building
Lot Description Level, Rear Yard, Road Frontage
Story 2
Foundation Block, Pillar/Post/Pier
Sewer Public Sewer
Water Public
Architectural Style Bungalow, Craftsman, Traditional
Level or Stories 2
Additional Building Above Grade, Below Grade
Structure Type Plaster Walls
New Construction N
Schools
School District Donegal
Others
Senior Community No
Tax ID 450-18686-0-0000
Ownership Fee Simple
SqFt Source Assessor
Security Features Smoke Detector
Acceptable Financing Cash, Conventional, FHA, VA
Listing Terms Cash, Conventional, FHA, VA
Financing Cash,Conventional,FHA,VA
Special Listing Condition Standard
Read Less Info
Want to know what your home might be worth? Contact us for a FREE valuation!

Our team is ready to help you sell your home for the highest possible price ASAP

Bought with Brenda Rutt • Berkshire Hathaway HomeServices Homesale Realty

43777 Central Station Dr, Suite 390, Ashburn, VA, 20147, United States
GET MORE INFORMATION






