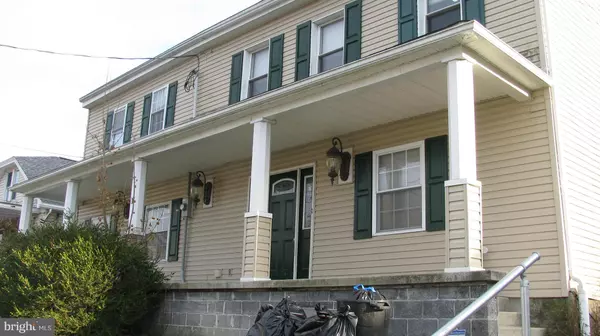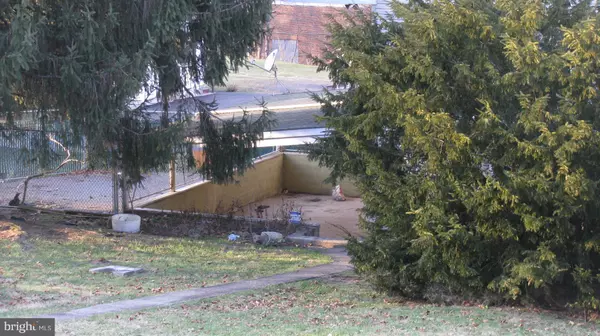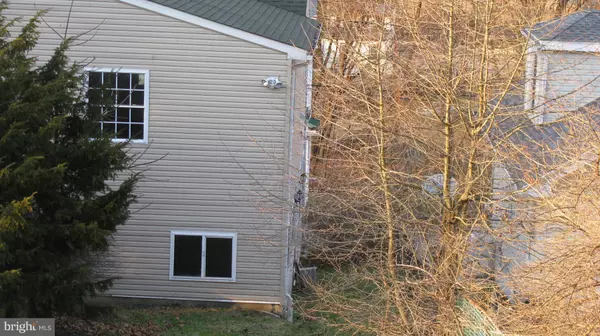$159,000
$159,900
0.6%For more information regarding the value of a property, please contact us for a free consultation.
4 Beds
3 Baths
3,708 SqFt
SOLD DATE : 07/09/2020
Key Details
Sold Price $159,000
Property Type Single Family Home
Sub Type Detached
Listing Status Sold
Purchase Type For Sale
Square Footage 3,708 sqft
Price per Sqft $42
Subdivision Palo Alto
MLS Listing ID PASK115426
Sold Date 07/09/20
Style Colonial
Bedrooms 4
Full Baths 2
Half Baths 1
HOA Y/N N
Abv Grd Liv Area 3,708
Originating Board BRIGHT
Year Built 1875
Annual Tax Amount $2,042
Tax Year 2018
Lot Size 0.330 Acres
Acres 0.33
Property Description
Two parcels of land are included in this sale for a total of 1/2 acre, including the second buildable lot at the rear fronting on Bacon St. The 2012 addition to the original home almost doubled the square footage to a huge 3708 sq ft. Master suite features a 12 x18 dressing room with washer/dryer hook-up & 16x19 master bath with walk-in shower & 2 person soaking tub. Newer roof, carpet, vinyl siding, 200 amp service in 2012, new carpeting and replacement windows in 2015. Very large kitchen with tons of cabinets, island with more storage & new stainless appliances. Also on the main level are a large game room and attached home gym space. Upstairs features 3 additional, large bedrooms & the 2nd full bath. Plenty of storage space in both a full basement & attic. The kitchen door gives access to the large, covered patio, storage shed & fully fenced-in dog run with a mini-barn. The elevated front porch runs the full width of the house. Truly a unique property with the additional parcel that could hold a second, income-producing home.
Location
State PA
County Schuylkill
Area Palo Alto Boro (13357)
Zoning RESIDENTI
Direction South
Rooms
Other Rooms Living Room, Dining Room, Primary Bedroom, Bedroom 2, Bedroom 3, Bedroom 4, Kitchen, Game Room, Family Room, Exercise Room, Laundry, Bathroom 2, Primary Bathroom
Basement Full
Interior
Hot Water Propane
Heating Baseboard - Electric, Hot Water
Cooling Window Unit(s)
Flooring Carpet, Hardwood
Equipment Built-In Microwave, Icemaker, Oven - Self Cleaning, Oven/Range - Electric, Refrigerator
Appliance Built-In Microwave, Icemaker, Oven - Self Cleaning, Oven/Range - Electric, Refrigerator
Heat Source Electric, Propane - Leased
Exterior
Water Access N
Roof Type Shingle
Accessibility None
Garage N
Building
Lot Description Additional Lot(s), Front Yard, Rear Yard, Trees/Wooded
Story 2.5
Foundation Block, Stone
Sewer Public Sewer
Water Public
Architectural Style Colonial
Level or Stories 2.5
Additional Building Above Grade, Below Grade
Structure Type Dry Wall,Plaster Walls
New Construction N
Schools
School District Pottsville Area
Others
Senior Community No
Tax ID 57-03-0043
Ownership Fee Simple
SqFt Source Estimated
Security Features Security System
Acceptable Financing Cash, Conventional, FHA, FHA 203(k), FHA 203(b), VA
Horse Property Y
Listing Terms Cash, Conventional, FHA, FHA 203(k), FHA 203(b), VA
Financing Cash,Conventional,FHA,FHA 203(k),FHA 203(b),VA
Special Listing Condition Standard
Read Less Info
Want to know what your home might be worth? Contact us for a FREE valuation!

Our team is ready to help you sell your home for the highest possible price ASAP

Bought with Stephanie Vito • Ramus Realty Group

43777 Central Station Dr, Suite 390, Ashburn, VA, 20147, United States
GET MORE INFORMATION






