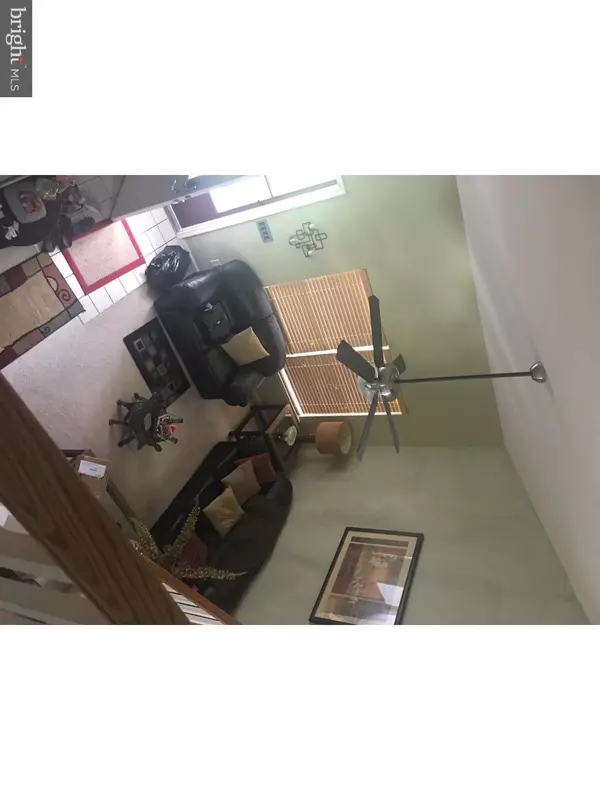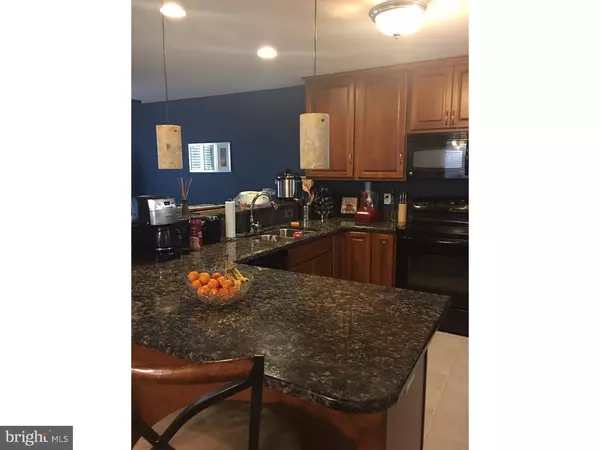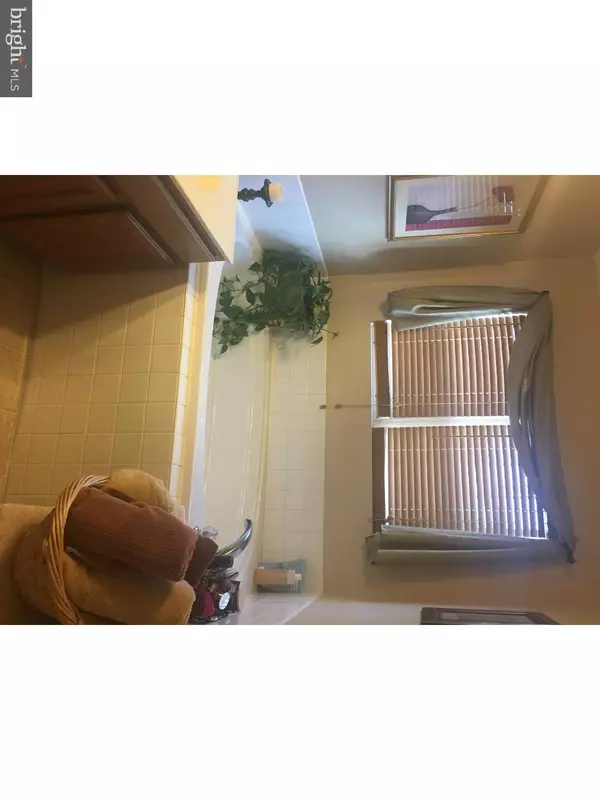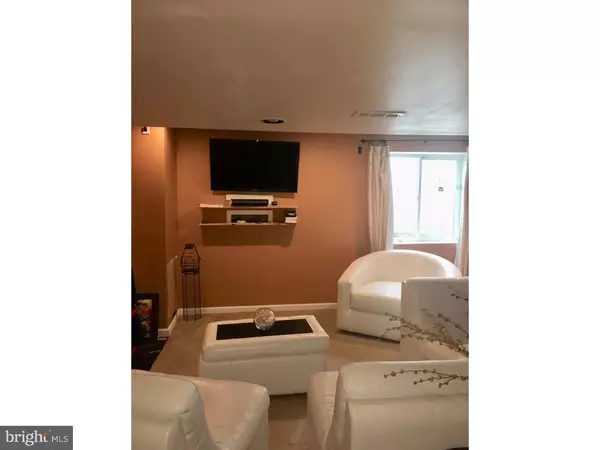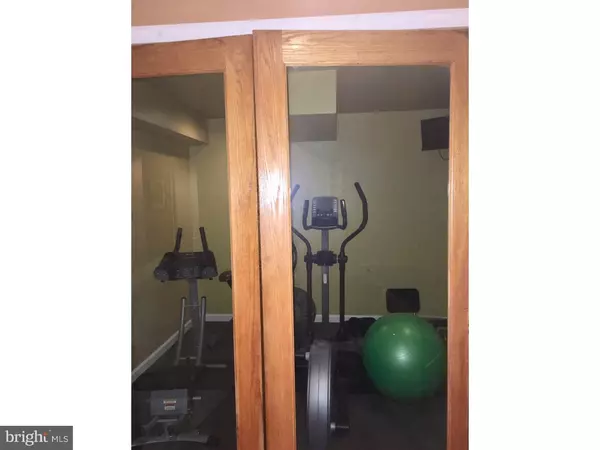$242,000
$242,000
For more information regarding the value of a property, please contact us for a free consultation.
3 Beds
3 Baths
1,850 SqFt
SOLD DATE : 12/13/2018
Key Details
Sold Price $242,000
Property Type Single Family Home
Sub Type Twin/Semi-Detached
Listing Status Sold
Purchase Type For Sale
Square Footage 1,850 sqft
Price per Sqft $130
Subdivision Avonbridge
MLS Listing ID 1002698918
Sold Date 12/13/18
Style Colonial
Bedrooms 3
Full Baths 2
Half Baths 1
HOA Fees $100/qua
HOA Y/N Y
Abv Grd Liv Area 1,850
Originating Board TREND
Year Built 2009
Annual Tax Amount $2,516
Tax Year 2017
Lot Size 6,098 Sqft
Acres 0.14
Lot Dimensions 120 X 124
Property Description
*****Receive 8,000 assistance with Full Price offer of 250,000.*****NEED A QUICK SALE!!*** Beautiful home located in Golf Community of Avonbridge at Odessa national. Calm relaxing warm colors bathe the walls of this home. Large open floor plan with cathedral ceilings. Cafe Espresso style kitchen with stunning 2-Tier marble counter, with full bar seating area. Large living room, and great room with corner fireplace. Sliding doors lead to a screened porch, deck, patio area & large back yard. This home features an upstairs loft area, Master bedroom suite with whirlpool tub, and generous sized bedrooms. Lower level is complete with Office, Den, Entertainment room, Exercise Room and Juice Bar. Extra fees for the use of the Golf Club Amenities: Membership, Green fees, Pool, Fitness & Tennis. Club house restaurant is open to the public. Home is offered "AS IS". Owner is relocating, but giving a Home Warranty for peace of mind. All of this, and located in prestigious Appoquinimink School District!! Set your appointment Now!
Location
State DE
County New Castle
Area South Of The Canal (30907)
Zoning S
Rooms
Other Rooms Living Room, Dining Room, Primary Bedroom, Bedroom 2, Kitchen, Family Room, Bedroom 1, Other
Basement Full, Fully Finished
Interior
Interior Features Primary Bath(s), Kitchen - Island, Butlers Pantry, Ceiling Fan(s), Stall Shower, Dining Area
Hot Water Natural Gas
Heating Gas, Forced Air
Cooling Central A/C
Flooring Fully Carpeted, Tile/Brick
Fireplaces Number 1
Equipment Disposal
Fireplace Y
Window Features Energy Efficient
Appliance Disposal
Heat Source Natural Gas
Laundry Lower Floor
Exterior
Exterior Feature Deck(s), Porch(es)
Garage Garage Door Opener
Garage Spaces 2.0
Utilities Available Cable TV
Water Access N
Roof Type Pitched
Accessibility None
Porch Deck(s), Porch(es)
Attached Garage 1
Total Parking Spaces 2
Garage Y
Building
Lot Description Cul-de-sac, Front Yard, Rear Yard, SideYard(s)
Story 2
Foundation Concrete Perimeter
Sewer Public Sewer
Water Public
Architectural Style Colonial
Level or Stories 2
Additional Building Above Grade
Structure Type Cathedral Ceilings,High
New Construction N
Schools
School District Appoquinimink
Others
Senior Community No
Tax ID 14-013.13-041
Ownership Fee Simple
Acceptable Financing Conventional, VA, USDA
Listing Terms Conventional, VA, USDA
Financing Conventional,VA,USDA
Read Less Info
Want to know what your home might be worth? Contact us for a FREE valuation!

Our team is ready to help you sell your home for the highest possible price ASAP

Bought with Marlon D Tann • Empower Real Estate, LLC

43777 Central Station Dr, Suite 390, Ashburn, VA, 20147, United States
GET MORE INFORMATION


