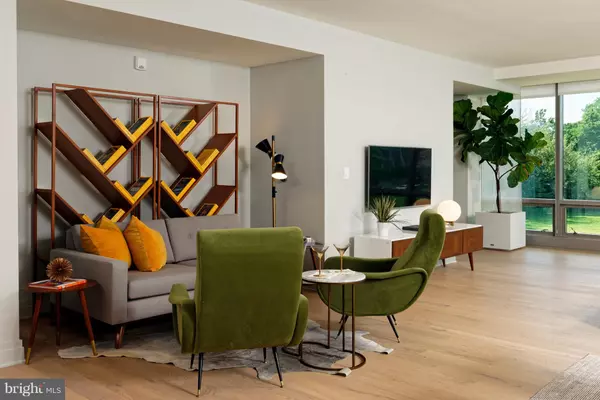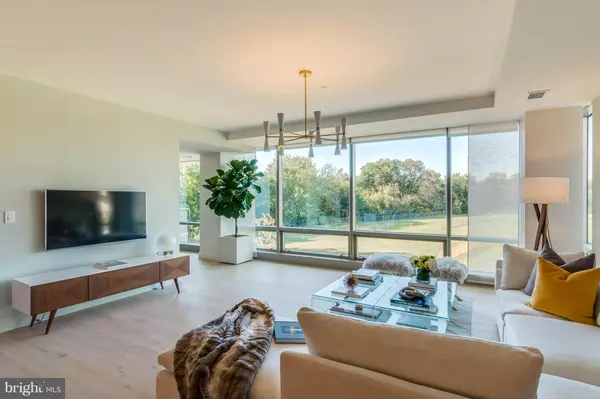$2,659,180
$2,659,180
For more information regarding the value of a property, please contact us for a free consultation.
2 Beds
3 Baths
2,245 SqFt
SOLD DATE : 04/04/2019
Key Details
Sold Price $2,659,180
Property Type Condo
Sub Type Condo/Co-op
Listing Status Sold
Purchase Type For Sale
Square Footage 2,245 sqft
Price per Sqft $1,184
Subdivision 2501 M
MLS Listing ID DCDC436526
Sold Date 04/04/19
Style Contemporary
Bedrooms 2
Full Baths 2
Half Baths 1
Condo Fees $1,279/mo
HOA Y/N N
Abv Grd Liv Area 2,245
Originating Board BRIGHT
Year Built 2017
Property Description
Spacious, Private Corner Residence overlooking Francis & Rock Creek Park. Wonderful views and Light throughout the day! Full service building, 24 hour concierge. A must see! Make an appointment today, contact Sales Manager at: 202-293-2501
Location
State DC
County Washington
Rooms
Other Rooms Living Room, Dining Room, Primary Bedroom, Bedroom 2, Kitchen, Den
Main Level Bedrooms 2
Interior
Interior Features Combination Dining/Living, Kitchen - Island, Primary Bath(s), Wood Floors, Entry Level Bedroom, Window Treatments, Floor Plan - Open
Hot Water Natural Gas
Heating Forced Air
Cooling Central A/C
Equipment Washer/Dryer Hookups Only, Dishwasher, Disposal, Dryer, Refrigerator, Washer, Cooktop, Oven - Single, Oven/Range - Gas
Fireplace N
Appliance Washer/Dryer Hookups Only, Dishwasher, Disposal, Dryer, Refrigerator, Washer, Cooktop, Oven - Single, Oven/Range - Gas
Heat Source Electric
Exterior
Exterior Feature Balcony
Garage Underground
Garage Spaces 2.0
Amenities Available Common Grounds, Concierge, Fitness Center, Party Room, Meeting Room
Waterfront N
Water Access N
Accessibility None
Porch Balcony
Attached Garage 2
Total Parking Spaces 2
Garage Y
Building
Story 1
Unit Features Mid-Rise 5 - 8 Floors
Sewer Public Sewer
Water Public
Architectural Style Contemporary
Level or Stories 1
Additional Building Above Grade
New Construction Y
Schools
School District District Of Columbia Public Schools
Others
HOA Fee Include Insurance,Reserve Funds,Sewer,Water
Senior Community No
Ownership Condominium
Special Listing Condition Standard
Read Less Info
Want to know what your home might be worth? Contact us for a FREE valuation!

Our team is ready to help you sell your home for the highest possible price ASAP

Bought with David R Mayhood • The Mayhood Company

43777 Central Station Dr, Suite 390, Ashburn, VA, 20147, United States
GET MORE INFORMATION






