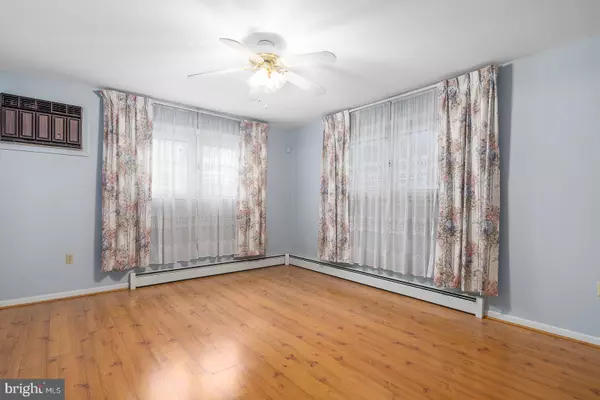$275,000
$274,900
For more information regarding the value of a property, please contact us for a free consultation.
5 Beds
3 Baths
2,078 SqFt
SOLD DATE : 04/29/2019
Key Details
Sold Price $275,000
Property Type Single Family Home
Sub Type Detached
Listing Status Sold
Purchase Type For Sale
Square Footage 2,078 sqft
Price per Sqft $132
Subdivision Brae Burn Park
MLS Listing ID NJME266020
Sold Date 04/29/19
Style Split Level
Bedrooms 5
Full Baths 2
Half Baths 1
HOA Y/N N
Abv Grd Liv Area 2,078
Originating Board BRIGHT
Year Built 1970
Tax Year 2018
Lot Size 8,000 Sqft
Acres 0.18
Lot Dimensions 80 x 100
Property Description
You wont believe how much space this home has - Perfect for a large family! You will be greeted by a built-in brick planter box as soon as you enter the front door. To your left is a generously sized family room and a first floor bedroom anchored by a half bathroom. Up the short flight of stairs is a spacious living room with hardwood floors and a ductless air conditioner. Beyond the living room you will find the dining room and kitchen with another ductless air conditioner. Upstairs is four more bedrooms, all with hardwood flooring. The master suite has multiple closets and a full bathroom. This home also boasts a laundry room, two sunrooms, a partial basement with plenty of storage space and a heated detached four car garage that would be a car enthusiast's dream!
Location
State NJ
County Mercer
Area Ewing Twp (21102)
Zoning R-2
Rooms
Other Rooms Living Room, Dining Room, Primary Bedroom, Bedroom 2, Bedroom 3, Bedroom 4, Bedroom 5, Kitchen, Family Room, Sun/Florida Room
Basement Partial
Interior
Interior Features Ceiling Fan(s), Primary Bath(s)
Heating Baseboard - Hot Water
Cooling Wall Unit, Window Unit(s)
Flooring Tile/Brick, Wood
Equipment Dishwasher, Dryer, Oven/Range - Electric, Refrigerator, Washer
Fireplace N
Appliance Dishwasher, Dryer, Oven/Range - Electric, Refrigerator, Washer
Heat Source Oil
Laundry Lower Floor
Exterior
Garage Additional Storage Area
Garage Spaces 4.0
Fence Chain Link
Water Access N
Roof Type Shingle
Accessibility None
Total Parking Spaces 4
Garage Y
Building
Story 3+
Sewer Public Sewer
Water Public
Architectural Style Split Level
Level or Stories 3+
Additional Building Above Grade, Below Grade
New Construction N
Schools
School District Ewing Township Public Schools
Others
Senior Community No
Tax ID 02-00180-00261
Ownership Fee Simple
SqFt Source Assessor
Special Listing Condition Standard
Read Less Info
Want to know what your home might be worth? Contact us for a FREE valuation!

Our team is ready to help you sell your home for the highest possible price ASAP

Bought with John Terebey • BHHS Fox & Roach - Princeton

43777 Central Station Dr, Suite 390, Ashburn, VA, 20147, United States
GET MORE INFORMATION






