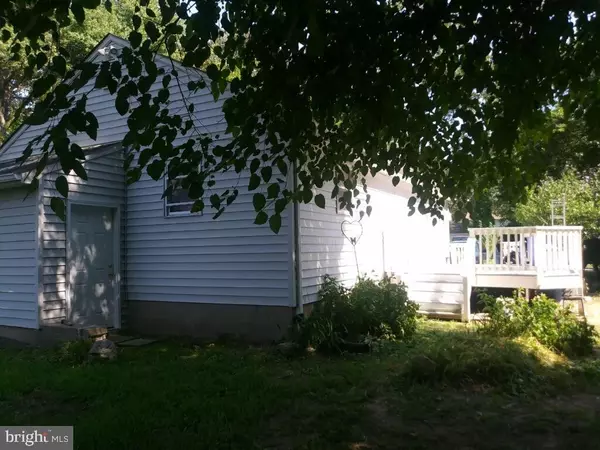$247,500
$269,900
8.3%For more information regarding the value of a property, please contact us for a free consultation.
2 Beds
1 Bath
912 SqFt
SOLD DATE : 04/29/2020
Key Details
Sold Price $247,500
Property Type Single Family Home
Sub Type Detached
Listing Status Sold
Purchase Type For Sale
Square Footage 912 sqft
Price per Sqft $271
Subdivision Upper Magothy Beach
MLS Listing ID MDAA407440
Sold Date 04/29/20
Style Bungalow
Bedrooms 2
Full Baths 1
HOA Y/N N
Abv Grd Liv Area 912
Originating Board BRIGHT
Year Built 1976
Annual Tax Amount $2,844
Tax Year 2020
Lot Size 7,200 Sqft
Acres 0.17
Property Description
Price reduced! Open Concept Ranch Style home. Sought after Water access community of Upper Magothy Beach. Boat ramp, Beach, Pier, Playground. 2 BR, 1 Bath. Full kitchen with Island open to the family room and dining room area, vaulted ceilings. Full Basement-unfinished. New roof, newer HVAC, fresh paint, and more. Could be finished to make another bedroom/bathroom, and Family space. Spacious back yard!
Location
State MD
County Anne Arundel
Zoning R1
Rooms
Other Rooms Dining Room, Bedroom 2, Kitchen, Family Room, Basement, Bedroom 1, Laundry
Basement Other, Full, Interior Access, Rear Entrance, Space For Rooms, Unfinished, Walkout Stairs
Main Level Bedrooms 2
Interior
Interior Features Ceiling Fan(s), Dining Area, Entry Level Bedroom, Family Room Off Kitchen, Floor Plan - Open, Kitchen - Island, Wood Floors
Hot Water 60+ Gallon Tank
Heating Heat Pump(s)
Cooling Central A/C
Flooring Partially Carpeted, Laminated
Equipment Dryer, Refrigerator, Stove, Washer, Dishwasher
Fireplace N
Window Features Bay/Bow
Appliance Dryer, Refrigerator, Stove, Washer, Dishwasher
Heat Source Electric
Laundry Basement
Exterior
Waterfront N
Water Access Y
Water Access Desc Canoe/Kayak,Swimming Allowed,Waterski/Wakeboard
Roof Type Asphalt
Accessibility None
Garage N
Building
Lot Description Interior, Level, Rear Yard
Story 2
Sewer Septic Exists
Water Well
Architectural Style Bungalow
Level or Stories 2
Additional Building Above Grade, Below Grade
Structure Type Dry Wall,Cathedral Ceilings
New Construction N
Schools
School District Anne Arundel County Public Schools
Others
Senior Community No
Tax ID 020388113872605
Ownership Fee Simple
SqFt Source Assessor
Acceptable Financing Cash, Conventional, FHA
Listing Terms Cash, Conventional, FHA
Financing Cash,Conventional,FHA
Special Listing Condition Standard
Read Less Info
Want to know what your home might be worth? Contact us for a FREE valuation!

Our team is ready to help you sell your home for the highest possible price ASAP

Bought with Charlene K Naegele • RE/MAX One

43777 Central Station Dr, Suite 390, Ashburn, VA, 20147, United States
GET MORE INFORMATION






